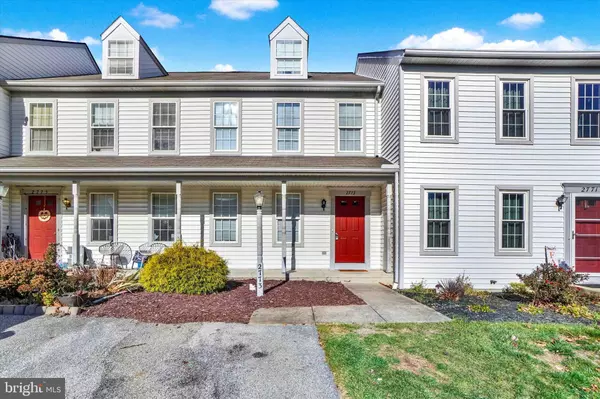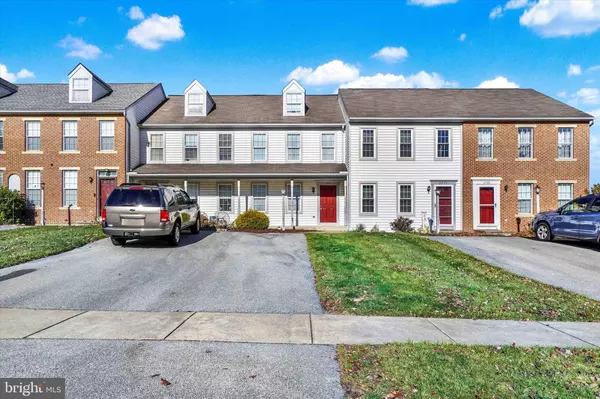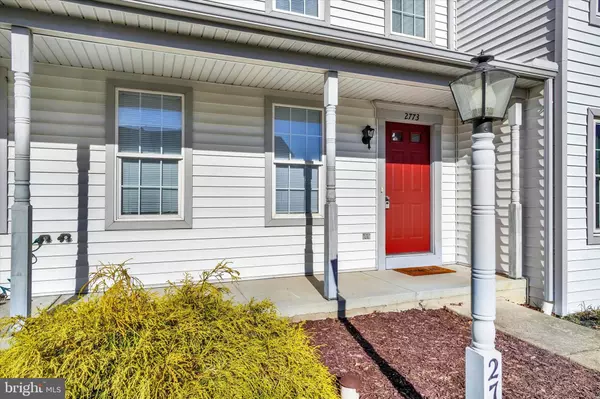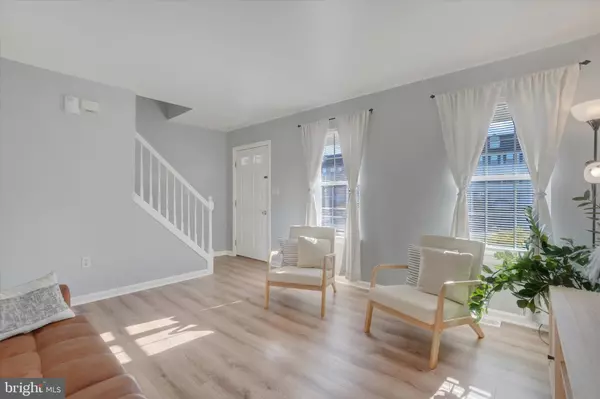$210,000
$210,000
For more information regarding the value of a property, please contact us for a free consultation.
3 Beds
2 Baths
1,517 SqFt
SOLD DATE : 12/30/2024
Key Details
Sold Price $210,000
Property Type Townhouse
Sub Type Interior Row/Townhouse
Listing Status Sold
Purchase Type For Sale
Square Footage 1,517 sqft
Price per Sqft $138
Subdivision Hearthridge/Woodmont
MLS Listing ID PAYK2072004
Sold Date 12/30/24
Style Colonial
Bedrooms 3
Full Baths 1
Half Baths 1
HOA Fees $56/mo
HOA Y/N Y
Abv Grd Liv Area 1,296
Originating Board BRIGHT
Year Built 2003
Annual Tax Amount $3,031
Tax Year 2024
Lot Size 2,322 Sqft
Acres 0.05
Property Description
Beautifully maintained and updated townhome in Central School District! This very affordable townhome was loved by its previous owners who have updated the flooring, painted and partially finished the basement for extra living space.
As you step into the home from the covered patio you are welcomed with a light and airy living space that flows seamlessly to the Kitchen and Dining Room. The first-floor half bath has been upgraded and is also home to the main floor laundry room. From the kitchen you can step out onto your large deck that overlooks the neighborhood walking trail.
On the second floor you will find two well appointed bedrooms and the full bathroom. Traveling up the steps one more floor you will find the final bedroom.
The basement has been beautifully finished with a stylish and cozy fireplace. There is also an unfinished area perfect for storage, a home gym, or a workbench. The walkout basement leads to your backyard and patio.
This home is a must- see!! Schedule your tour today!!
Location
State PA
County York
Area Manchester Twp (15236)
Zoning RESIDENTIAL
Rooms
Other Rooms Den
Basement Outside Entrance, Partially Finished, Rear Entrance, Walkout Level
Interior
Interior Features Combination Kitchen/Dining, Floor Plan - Traditional
Hot Water Natural Gas
Heating Forced Air
Cooling Central A/C
Fireplace N
Heat Source Natural Gas
Laundry Main Floor
Exterior
Garage Spaces 2.0
Water Access N
Roof Type Shingle
Accessibility 2+ Access Exits
Total Parking Spaces 2
Garage N
Building
Story 3
Foundation Permanent
Sewer Public Sewer
Water Public
Architectural Style Colonial
Level or Stories 3
Additional Building Above Grade, Below Grade
New Construction N
Schools
School District Central York
Others
HOA Fee Include Lawn Maintenance,Snow Removal,Common Area Maintenance
Senior Community No
Tax ID 36-000-33-0037-00-00000
Ownership Fee Simple
SqFt Source Assessor
Acceptable Financing Cash, Conventional, FHA, VA
Listing Terms Cash, Conventional, FHA, VA
Financing Cash,Conventional,FHA,VA
Special Listing Condition Standard
Read Less Info
Want to know what your home might be worth? Contact us for a FREE valuation!

Our team is ready to help you sell your home for the highest possible price ASAP

Bought with Jason L Phillips • Coldwell Banker Realty
"My job is to find and attract mastery-based agents to the office, protect the culture, and make sure everyone is happy! "
14291 Park Meadow Drive Suite 500, Chantilly, VA, 20151






