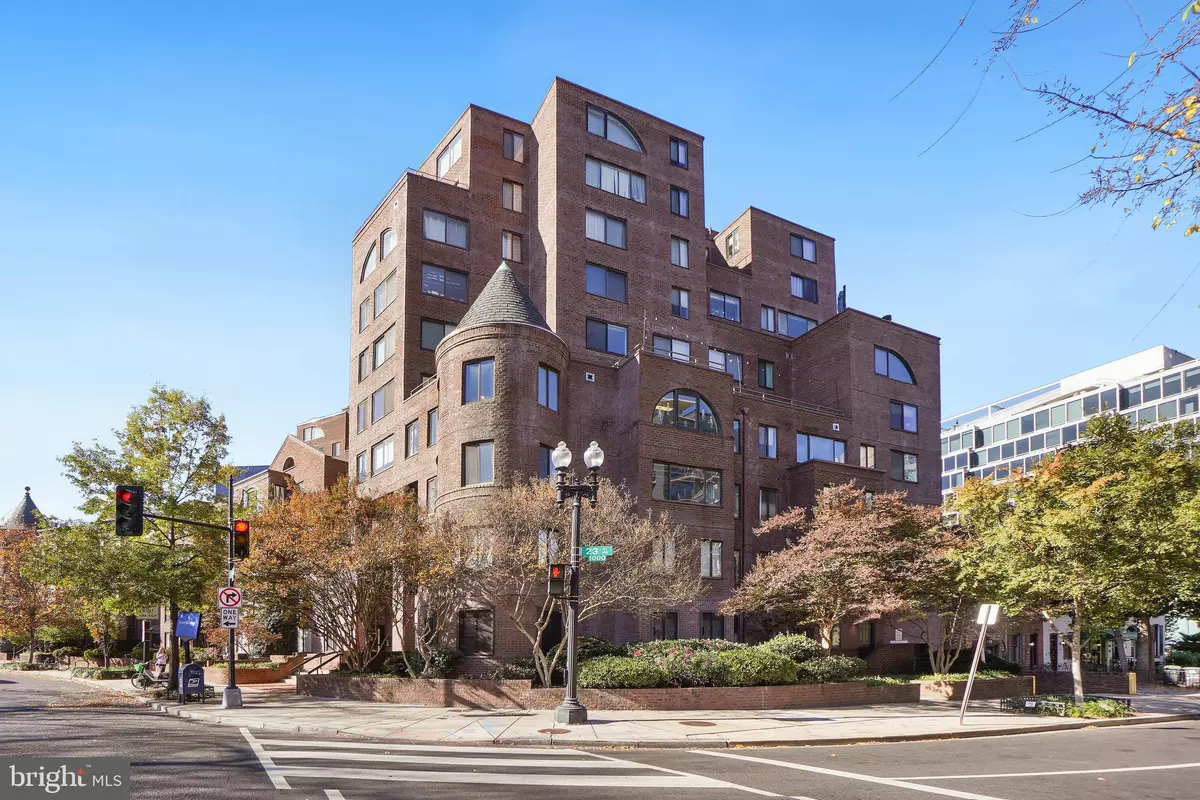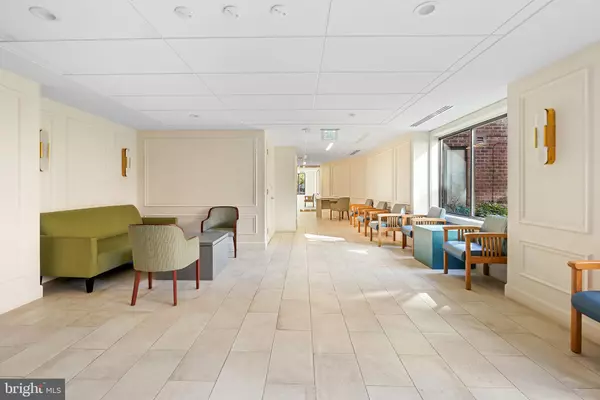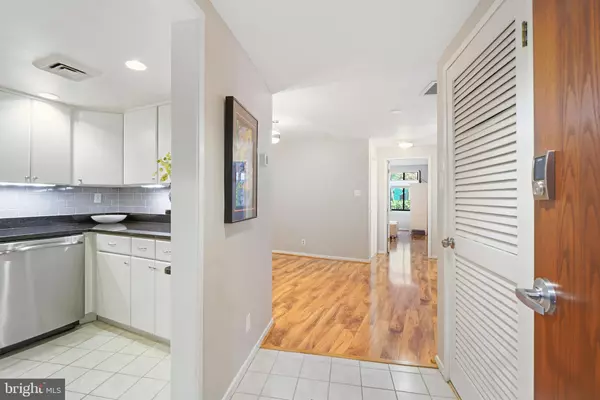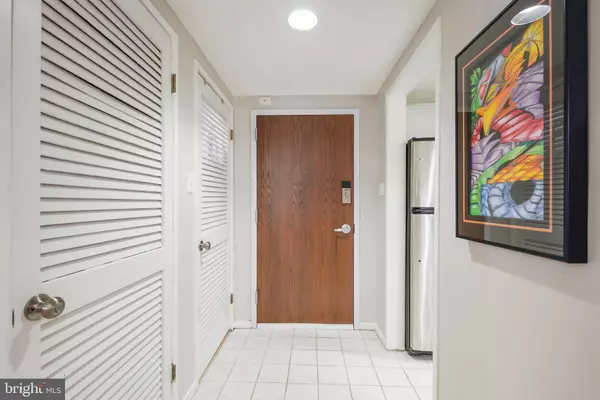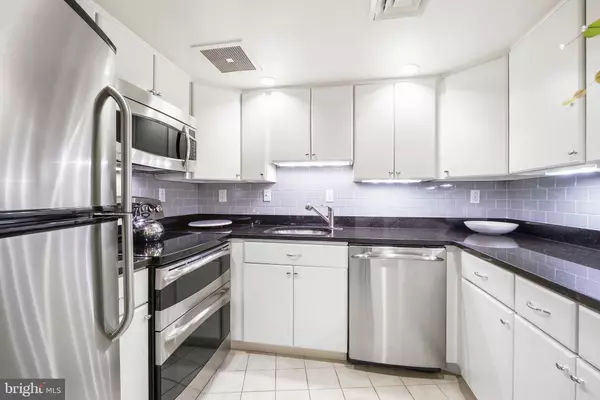$430,000
$450,000
4.4%For more information regarding the value of a property, please contact us for a free consultation.
1 Bed
1 Bath
876 SqFt
SOLD DATE : 12/30/2024
Key Details
Sold Price $430,000
Property Type Condo
Sub Type Condo/Co-op
Listing Status Sold
Purchase Type For Sale
Square Footage 876 sqft
Price per Sqft $490
Subdivision Foggy Bottom
MLS Listing ID DCDC2168076
Sold Date 12/30/24
Style Contemporary
Bedrooms 1
Full Baths 1
Condo Fees $1,043/mo
HOA Y/N N
Abv Grd Liv Area 876
Originating Board BRIGHT
Year Built 1909
Annual Tax Amount $2,510
Tax Year 2024
Property Description
New Price! Located in a prime sought-after neighborhood, this expansive 1-bedroom with den condo offers the perfect blend of comfort and style in the heart of the city, making it an ideal choice for those seeking both convenience and luxury. With a generous layout, it feels more like a true home than just a city dwelling. The separate den offers the versatility to be used as a home office, library, or cozy reading nook—ideal for those who work remotely or simply need a quiet retreat. The bedroom is spacious enough to fit a king-size bed with room to spare. It also boasts a large closet and direct access to a beautifully designed bathroom with contemporary finishes, including a deep soaking tub/shower. With large windows from all angles, there's always tons of natural sunlight throughout the condo! Other highlights include 1 garage parking space close to elevator, in-unit laundry, and plenty of closet space for storage! The pet-friendly building offers a beautifully maintained private courtyard and a front desk concierge Monday-Friday. Conveniently located near Georgetown and George Washington Universities and hospitals, the World Bank, IMF, and the State Department, and just steps away from top restaurants, cafes, shopping, and entertainment. Equinox Gym, Whole Foods, Trader Joe's, CVS, and dining options such as Imperfecto, the Saga, Yours Truly, Mercy Me, Tatte, and Bluestone Lane are within blocks. Public transportation and major transit routes are also easily accessible, making commuting a breeze. Whether you're looking to enjoy the vibrant city life or simply unwind in a tranquil urban oasis, this condo has it all!
Location
State DC
County Washington
Zoning R5D
Rooms
Other Rooms Den
Main Level Bedrooms 1
Interior
Interior Features Bathroom - Tub Shower, Built-Ins, Combination Dining/Living, Dining Area, Elevator, Entry Level Bedroom, Floor Plan - Open, Window Treatments
Hot Water Electric
Heating Forced Air
Cooling Central A/C
Equipment Dishwasher, Disposal, Dryer, Exhaust Fan, Icemaker, Microwave, Oven/Range - Electric, Refrigerator, Washer
Fireplace N
Appliance Dishwasher, Disposal, Dryer, Exhaust Fan, Icemaker, Microwave, Oven/Range - Electric, Refrigerator, Washer
Heat Source Electric
Laundry Dryer In Unit, Washer In Unit
Exterior
Parking Features Covered Parking, Garage - Side Entry, Inside Access, Underground, Additional Storage Area, Basement Garage
Garage Spaces 1.0
Amenities Available Elevator, Extra Storage, Reserved/Assigned Parking
Water Access N
Accessibility Elevator
Attached Garage 1
Total Parking Spaces 1
Garage Y
Building
Story 1
Unit Features Hi-Rise 9+ Floors
Sewer Public Sewer
Water Public
Architectural Style Contemporary
Level or Stories 1
Additional Building Above Grade, Below Grade
New Construction N
Schools
School District District Of Columbia Public Schools
Others
Pets Allowed Y
HOA Fee Include Common Area Maintenance,Ext Bldg Maint,Management,Sewer,Trash,Water
Senior Community No
Tax ID 0038//2002
Ownership Condominium
Security Features Carbon Monoxide Detector(s),Desk in Lobby,Smoke Detector,Window Grills,Main Entrance Lock
Special Listing Condition Standard
Pets Allowed Dogs OK, Cats OK
Read Less Info
Want to know what your home might be worth? Contact us for a FREE valuation!

Our team is ready to help you sell your home for the highest possible price ASAP

Bought with Noel P Sesay • Compass
"My job is to find and attract mastery-based agents to the office, protect the culture, and make sure everyone is happy! "
14291 Park Meadow Drive Suite 500, Chantilly, VA, 20151

