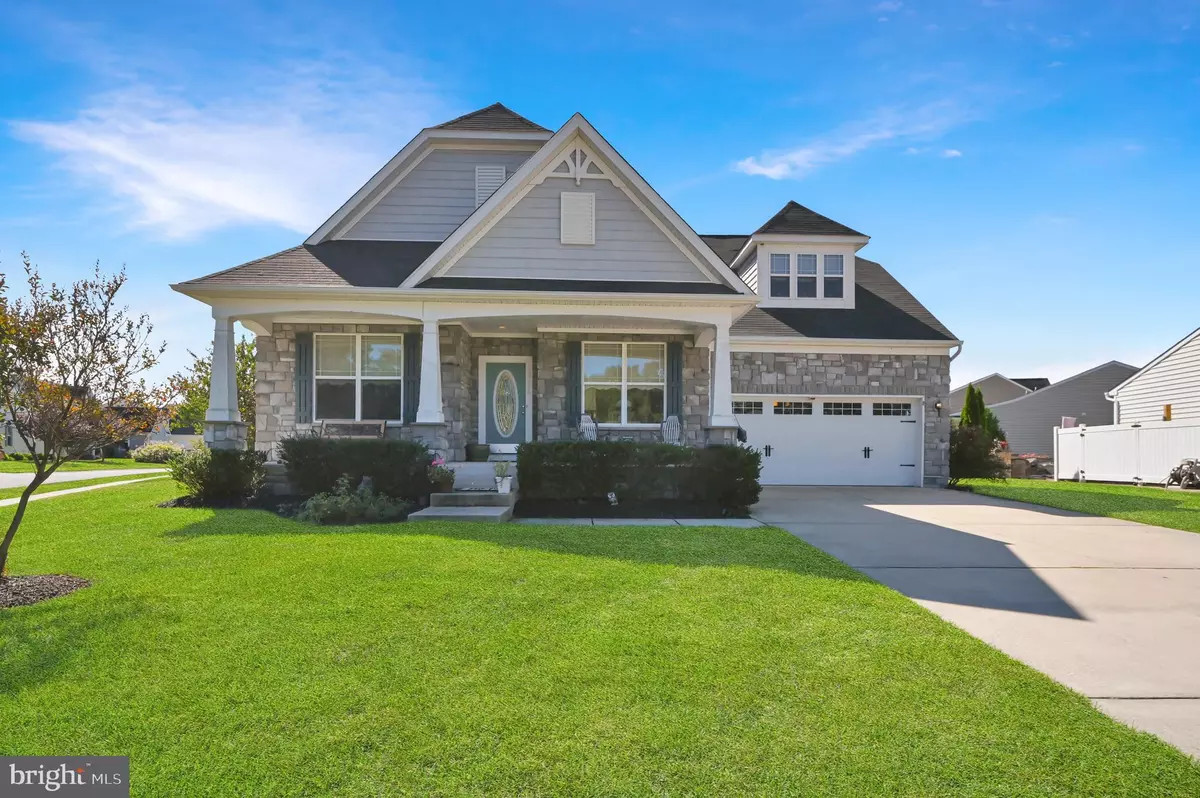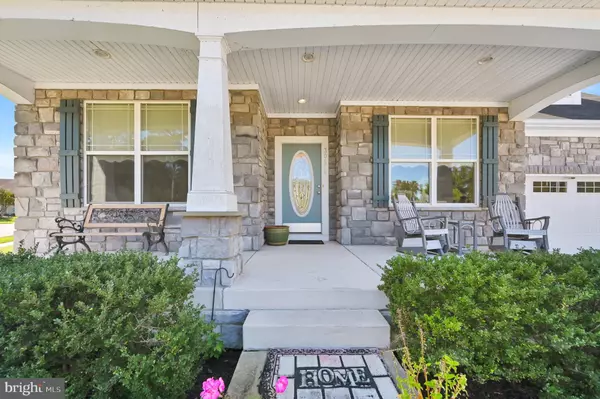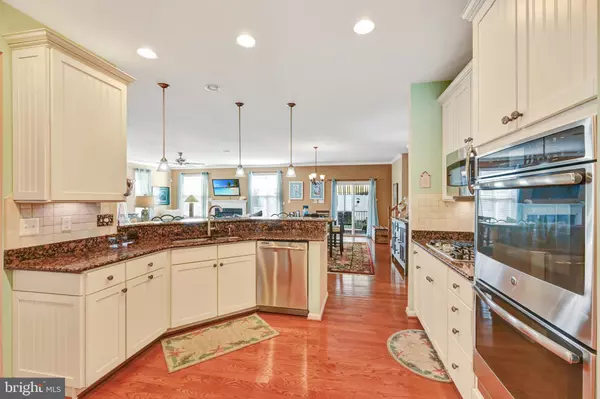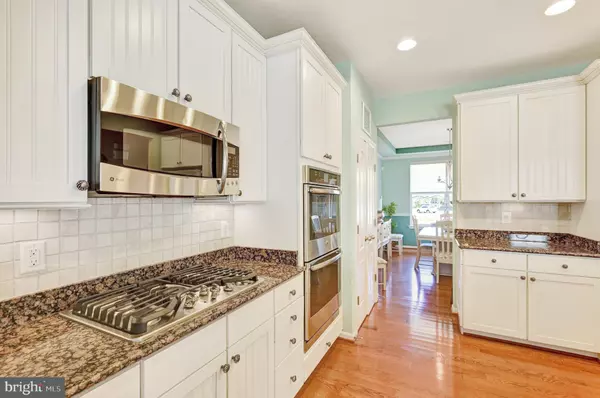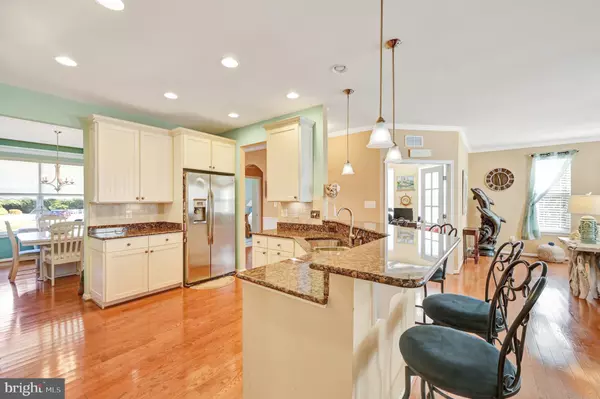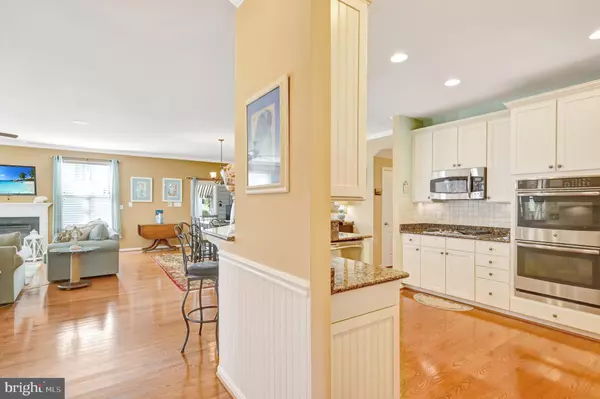$600,000
$625,000
4.0%For more information regarding the value of a property, please contact us for a free consultation.
4 Beds
3 Baths
3,017 SqFt
SOLD DATE : 12/30/2024
Key Details
Sold Price $600,000
Property Type Single Family Home
Sub Type Detached
Listing Status Sold
Purchase Type For Sale
Square Footage 3,017 sqft
Price per Sqft $198
Subdivision Villages At Red Mill Pond
MLS Listing ID DESU2072664
Sold Date 12/30/24
Style Coastal
Bedrooms 4
Full Baths 3
HOA Fees $182/qua
HOA Y/N Y
Abv Grd Liv Area 3,017
Originating Board BRIGHT
Year Built 2013
Annual Tax Amount $1,772
Tax Year 2024
Lot Size 8,276 Sqft
Acres 0.19
Lot Dimensions 70.00 x 120.00
Property Description
Welcome to this beautiful 4-bedroom, 3-bathroom home in the desirable Villages at Red Mill Pond community in Lewes, DE. This spacious residence boasts a large kitchen with abundant counter space, stainless steel appliances, granite countertops, a cooktop, and double wall ovens, perfect for preparing meals and entertaining. The formal dining room adds elegance, while the cozy living room with a fireplace offers a great space for relaxing. An office and utility room with washer, dryer, sink, shelves, and cabinets provide added convenience. The master suite is a true retreat, featuring tray ceilings and a luxurious bathroom with tile flooring, dual vanities, a Jacuzzi tub, and a walk-in tile shower. A second bedroom is located on the main floor, alongside a full bathroom with a tub/shower combination and a granite vanity. Upstairs, a large bedroom with space for a sitting area offers comfort and privacy, with an en-suite bathroom that includes a tub/shower combination and vanity. Enjoy the outdoors on the screened-in back porch, a perfect spot for relaxation. The HOA fee is $510 quarterly, offering access to community amenities. This home is ideal for those seeking both style and functionality in a prime location!
Location
State DE
County Sussex
Area Lewes Rehoboth Hundred (31009)
Zoning AR-1
Rooms
Main Level Bedrooms 3
Interior
Hot Water Electric
Heating Forced Air
Cooling Central A/C
Fireplaces Number 1
Fireplace Y
Heat Source Propane - Metered
Exterior
Parking Features Garage - Front Entry
Garage Spaces 6.0
Water Access N
Accessibility None
Attached Garage 2
Total Parking Spaces 6
Garage Y
Building
Story 2
Foundation Crawl Space
Sewer Public Sewer
Water Community
Architectural Style Coastal
Level or Stories 2
Additional Building Above Grade, Below Grade
New Construction N
Schools
School District Cape Henlopen
Others
Senior Community No
Tax ID 334-04.00-102.00
Ownership Fee Simple
SqFt Source Assessor
Special Listing Condition Standard
Read Less Info
Want to know what your home might be worth? Contact us for a FREE valuation!

Our team is ready to help you sell your home for the highest possible price ASAP

Bought with Dustin Oldfather • Compass
"My job is to find and attract mastery-based agents to the office, protect the culture, and make sure everyone is happy! "
14291 Park Meadow Drive Suite 500, Chantilly, VA, 20151

