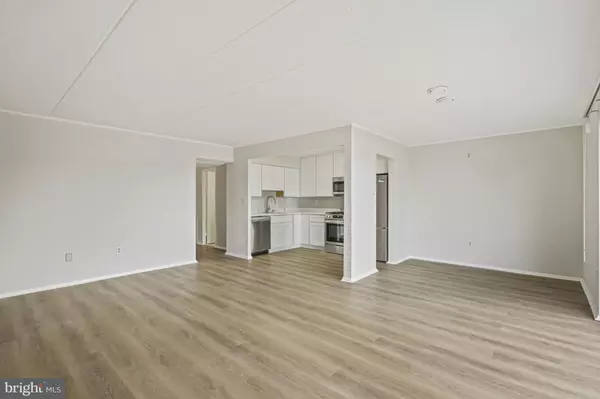$198,000
$225,000
12.0%For more information regarding the value of a property, please contact us for a free consultation.
2 Beds
1 Bath
950 SqFt
SOLD DATE : 12/30/2024
Key Details
Sold Price $198,000
Property Type Condo
Sub Type Condo/Co-op
Listing Status Sold
Purchase Type For Sale
Square Footage 950 sqft
Price per Sqft $208
Subdivision Huntington Club
MLS Listing ID VAFX2208922
Sold Date 12/30/24
Style Colonial
Bedrooms 2
Full Baths 1
Condo Fees $799/mo
HOA Y/N N
Abv Grd Liv Area 950
Originating Board BRIGHT
Year Built 1967
Annual Tax Amount $2,192
Tax Year 2024
Property Description
Prepare to be WOWED by this completely renovated 2-bedroom, 1-bath top-floor condominium home at The Huntington Club. Every surface of this property has been updated for modern living. Upon entry, you are greeted by gorgeous white oak wide luxury vinyl plank flooring throughout the living, open kitchen and dining spaces. The fresh paint reflects the ample natural light from a wall of windows in the Living Room and is a neutral canvas just waiting for your special touch! Entertaining will be a breeze with the open concept floor plan and fully equipped gourmet kitchen with brand new white shaker cabinetry, stainless steel appliances, and on-trend quartz countertops. The spacious bedrooms feature plush new neutral carpet with large closets, along with plenty of natural light from floor to ceiling windows. The fully renovated hall bath is not only beautiful, but fully functional with a new DOUBLE SINK VANITY with quartz countertops, large contemporary mirrors, two vanity lights, elegant brushed nickel hardware and marble look large format tile. The Huntington Club is a prime location for today's active lifestyle with unbeatable proximity to the city's best amenities. Located next to the Huntington Metro Station and major commuter routes, you can easily access the USPTO Offices, the National Science Foundation, Amtrak Rail Station, Fort Belvoir, Old Town Alexandria, DCA Reagan National Airport, the future site of the Amazon HQ2 development, the Pentagon, and downtown Washington DC. Shopping options like Target, Giant, and Walmart are just minutes away. The unit includes one assigned parking space right out front! Community amenities abound with an outdoor pool, tennis courts, playgrounds, a fitness center, and community laundry. CONDO FEE COVERS ALL UTILITIES!
Location
State VA
County Fairfax
Zoning 350
Rooms
Other Rooms Living Room, Dining Room, Primary Bedroom, Bedroom 2, Kitchen
Main Level Bedrooms 2
Interior
Interior Features Kitchen - Table Space, Window Treatments, Wood Floors, Floor Plan - Open
Hot Water Other
Heating Forced Air
Cooling Central A/C
Equipment Dishwasher, Disposal, Oven/Range - Gas, Range Hood, Refrigerator
Fireplace N
Appliance Dishwasher, Disposal, Oven/Range - Gas, Range Hood, Refrigerator
Heat Source Other
Laundry Common
Exterior
Utilities Available Cable TV Available
Amenities Available Common Grounds, Community Center, Exercise Room, Pool - Outdoor, Tennis Courts
Water Access N
Accessibility None
Garage N
Building
Story 1
Unit Features Garden 1 - 4 Floors
Sewer Public Sewer
Water Public
Architectural Style Colonial
Level or Stories 1
Additional Building Above Grade, Below Grade
New Construction N
Schools
High Schools Edison
School District Fairfax County Public Schools
Others
Pets Allowed Y
HOA Fee Include Air Conditioning,Common Area Maintenance,Custodial Services Maintenance,Electricity,Ext Bldg Maint,Heat,Lawn Maintenance,Management,Insurance,Pool(s),Reserve Funds,Sewer,Snow Removal,Trash,Water
Senior Community No
Tax ID 0831 23 0219
Ownership Condominium
Horse Property N
Special Listing Condition Standard
Pets Allowed Breed Restrictions, Size/Weight Restriction, Number Limit
Read Less Info
Want to know what your home might be worth? Contact us for a FREE valuation!

Our team is ready to help you sell your home for the highest possible price ASAP

Bought with Antoine Remy • Keller Williams Realty
"My job is to find and attract mastery-based agents to the office, protect the culture, and make sure everyone is happy! "
14291 Park Meadow Drive Suite 500, Chantilly, VA, 20151






