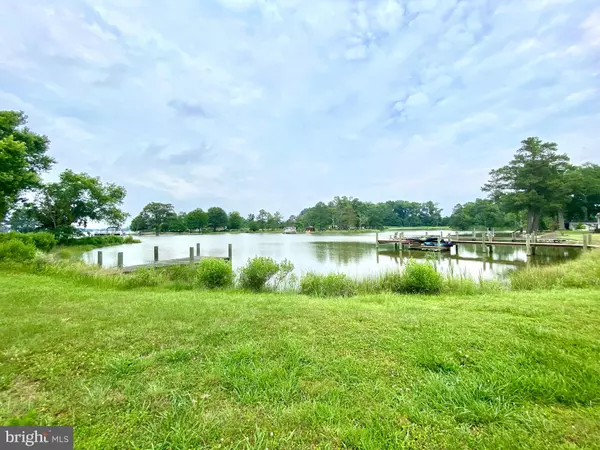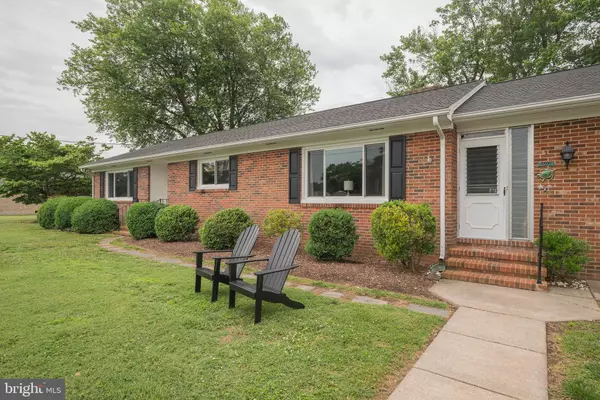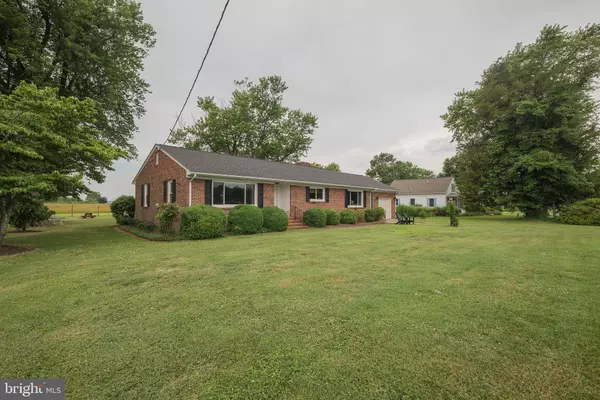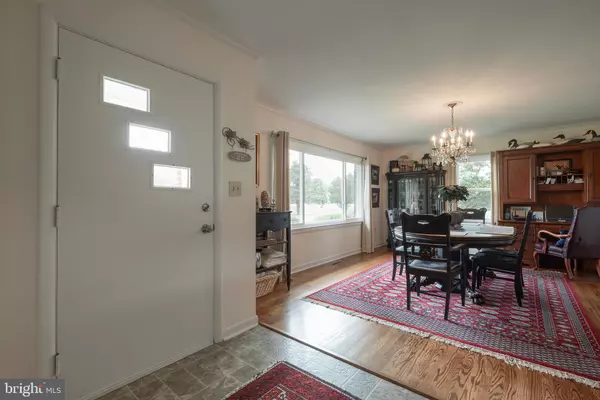$288,000
$280,000
2.9%For more information regarding the value of a property, please contact us for a free consultation.
3 Beds
2 Baths
1,638 SqFt
SOLD DATE : 12/30/2024
Key Details
Sold Price $288,000
Property Type Single Family Home
Sub Type Detached
Listing Status Sold
Purchase Type For Sale
Square Footage 1,638 sqft
Price per Sqft $175
Subdivision Morattico
MLS Listing ID VALV2000516
Sold Date 12/30/24
Style Ranch/Rambler
Bedrooms 3
Full Baths 1
Half Baths 1
HOA Y/N N
Abv Grd Liv Area 1,638
Originating Board BRIGHT
Year Built 1955
Annual Tax Amount $993
Tax Year 2023
Lot Size 0.590 Acres
Acres 0.59
Property Description
Back on the market due to no fault of seller (or the house!), this lovely, low-maintenance home offers lots of charm and character! Located in the quaint waterfront Village of Morattico, this one-level brick home offers an open floor plan with beautiful views of Ivey Creek, just off the Rappahannock River. The family room is warmed by a gas fireplace with a brick hearth and built-in bookcases. The well-appointed eat-in kitchen is open and bright, offering a breakfast bar and island. The formal dining room (which could be an additional living area) boasts beautiful hardwood floors and amazing views of the creek. All three bedrooms offer carpeting, ceiling fans and closets. There is a lovely full bath down the main hall, and a half bath located in the spacious laundry area. A welcoming screened porch will beckon you to sit and relax, read a book or entertain. The lawn is beautifully manicured and offers amazing gardens for your enjoyment. Many updates include a newer roof, newer windows, newer septic and well and newer HVAC handler. The hard work has been done for your enjoyment! A one-car garage and two storage units complete the picture! Morattico is a golf cart community, located just minutes to Kilmarnock, White Stone, Tappahannock or Warsaw. Restaurants, shopping, and entertainment are just minutes away. Take a short walk to the river's edge or drop in a kayak and explore the creeks and river! This home is in pristine condition. All you need to do is move in and enjoy it!
Location
State VA
County Lancaster
Zoning R3
Rooms
Other Rooms Dining Room, Primary Bedroom, Bedroom 2, Bedroom 3, Kitchen, Family Room, Foyer, Laundry, Other
Main Level Bedrooms 3
Interior
Interior Features Attic, Built-Ins, Carpet, Ceiling Fan(s), Entry Level Bedroom, Family Room Off Kitchen, Formal/Separate Dining Room, Kitchen - Eat-In, Kitchen - Island, Window Treatments
Hot Water Electric
Heating Forced Air
Cooling Central A/C
Flooring Carpet, Hardwood, Laminated, Tile/Brick
Fireplaces Number 1
Fireplaces Type Brick, Gas/Propane
Equipment Cooktop, Dishwasher, Disposal, Dryer - Electric, Icemaker, Microwave, Oven - Wall, Oven/Range - Gas, Refrigerator, Washer, Water Heater
Fireplace Y
Appliance Cooktop, Dishwasher, Disposal, Dryer - Electric, Icemaker, Microwave, Oven - Wall, Oven/Range - Gas, Refrigerator, Washer, Water Heater
Heat Source Propane - Owned
Laundry Dryer In Unit, Has Laundry, Washer In Unit
Exterior
Parking Features Garage - Front Entry
Garage Spaces 3.0
Utilities Available Electric Available, Phone Available, Propane
Water Access N
Roof Type Composite,Shingle
Accessibility None
Attached Garage 1
Total Parking Spaces 3
Garage Y
Building
Story 1
Foundation Crawl Space
Sewer Septic Exists
Water Well
Architectural Style Ranch/Rambler
Level or Stories 1
Additional Building Above Grade
Structure Type Dry Wall
New Construction N
Schools
Elementary Schools Lancaster
Middle Schools Lancaster
High Schools Lancaster
School District Lancaster County Public Schools
Others
Pets Allowed Y
Senior Community No
Tax ID 5-17A
Ownership Fee Simple
SqFt Source Estimated
Horse Property N
Special Listing Condition Standard
Pets Allowed No Pet Restrictions
Read Less Info
Want to know what your home might be worth? Contact us for a FREE valuation!

Our team is ready to help you sell your home for the highest possible price ASAP

Bought with NON MEMBER • Non Subscribing Office
"My job is to find and attract mastery-based agents to the office, protect the culture, and make sure everyone is happy! "
14291 Park Meadow Drive Suite 500, Chantilly, VA, 20151






