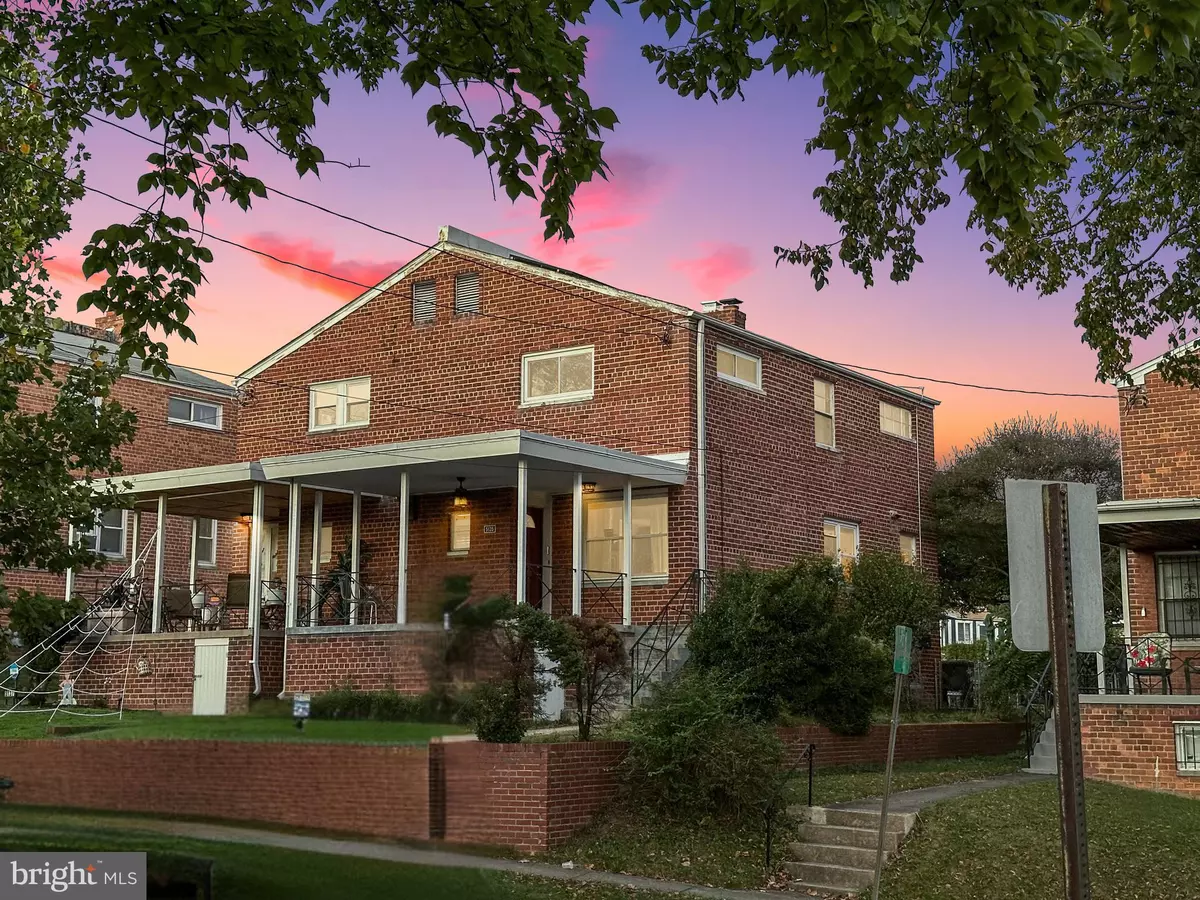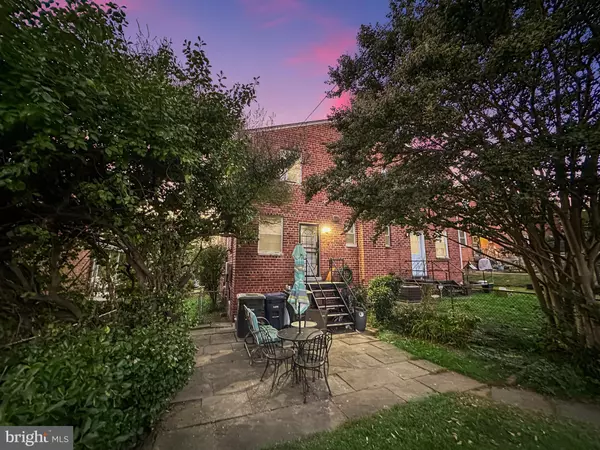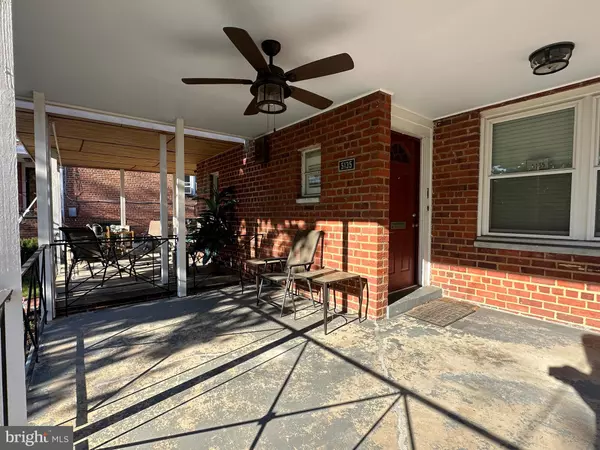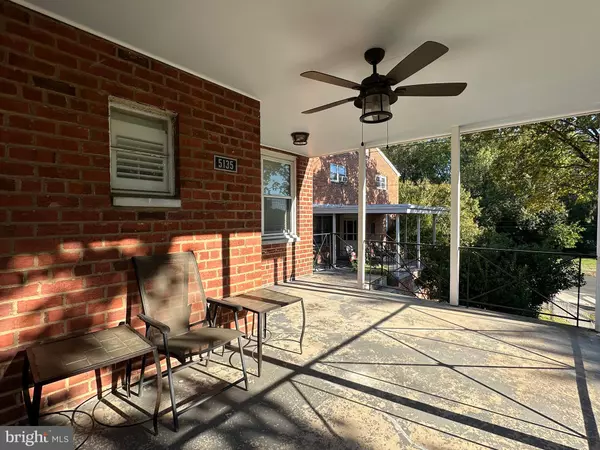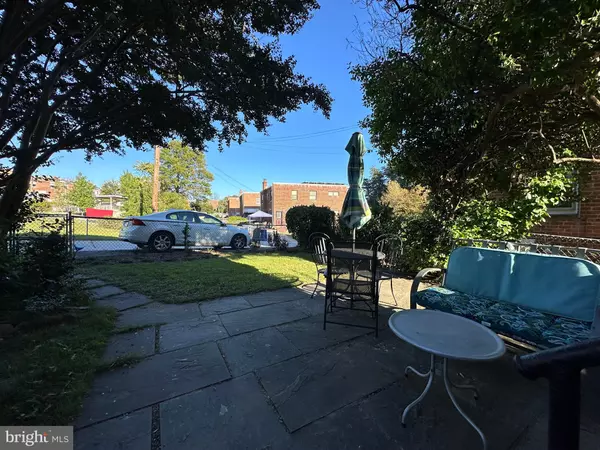$500,000
$500,000
For more information regarding the value of a property, please contact us for a free consultation.
3 Beds
3 Baths
1,769 SqFt
SOLD DATE : 12/27/2024
Key Details
Sold Price $500,000
Property Type Single Family Home
Sub Type Detached
Listing Status Sold
Purchase Type For Sale
Square Footage 1,769 sqft
Price per Sqft $282
Subdivision Riggs Park
MLS Listing ID DCDC2165204
Sold Date 12/27/24
Style Colonial
Bedrooms 3
Full Baths 1
Half Baths 2
HOA Y/N N
Abv Grd Liv Area 1,269
Originating Board BRIGHT
Year Built 1955
Annual Tax Amount $1,245
Tax Year 2023
Lot Size 2,850 Sqft
Acres 0.07
Property Description
Welcome to 5135 8th St NE, an exceptional gem in the heart of Riggs Park! This charming semi-detached rowhome boasts an oversized front porch, spacious fenced backyard, and off-street parking. Featuring three full levels of living space, including separate living and dining areas, this home is perfect for anyone seeking comfort and convenience. This home offers solid hardwood floors on the main level, some replacement windows, and owned solar panels that will provide valuable SREC credits each year.
The vibrant Riggs Park neighborhood is anchored by the Lillian J. Huff Public Library, and hosts events like Fridays at Fort Totten and local art crawls. Enjoy the serenity of Fort Circle Park, just steps away, or take a short walk to the Fort Totten Metro (Red, Green, and Yellow lines) for easy access to the rest of DC. Nearby shopping includes Walmart, Costco, and Dakota Crossing Mall – all within 7 minutes! You'll also find fantastic dining and entertainment options with U Street nightlife, cinemas, and the National Mall just a quick 15-minute drive away. Don't miss out on this rare opportunity – make 5135 8th St NE yours today!
Location
State DC
County Washington
Zoning R2
Rooms
Basement Fully Finished, Walkout Stairs, Windows
Interior
Hot Water Electric
Heating Hot Water
Cooling Window Unit(s), Whole House Fan
Fireplace N
Heat Source Electric
Laundry Basement, Washer In Unit, Dryer In Unit
Exterior
Garage Spaces 1.0
Fence Fully
Water Access N
View City
Accessibility None
Total Parking Spaces 1
Garage N
Building
Lot Description Rear Yard
Story 3
Foundation Slab
Sewer Public Hook/Up Avail
Water Public
Architectural Style Colonial
Level or Stories 3
Additional Building Above Grade, Below Grade
New Construction N
Schools
School District District Of Columbia Public Schools
Others
Pets Allowed Y
Senior Community No
Tax ID 3754//0041
Ownership Fee Simple
SqFt Source Assessor
Horse Property N
Special Listing Condition Standard
Pets Allowed No Pet Restrictions
Read Less Info
Want to know what your home might be worth? Contact us for a FREE valuation!

Our team is ready to help you sell your home for the highest possible price ASAP

Bought with Aki Berhe • Samson Properties
"My job is to find and attract mastery-based agents to the office, protect the culture, and make sure everyone is happy! "
14291 Park Meadow Drive Suite 500, Chantilly, VA, 20151

