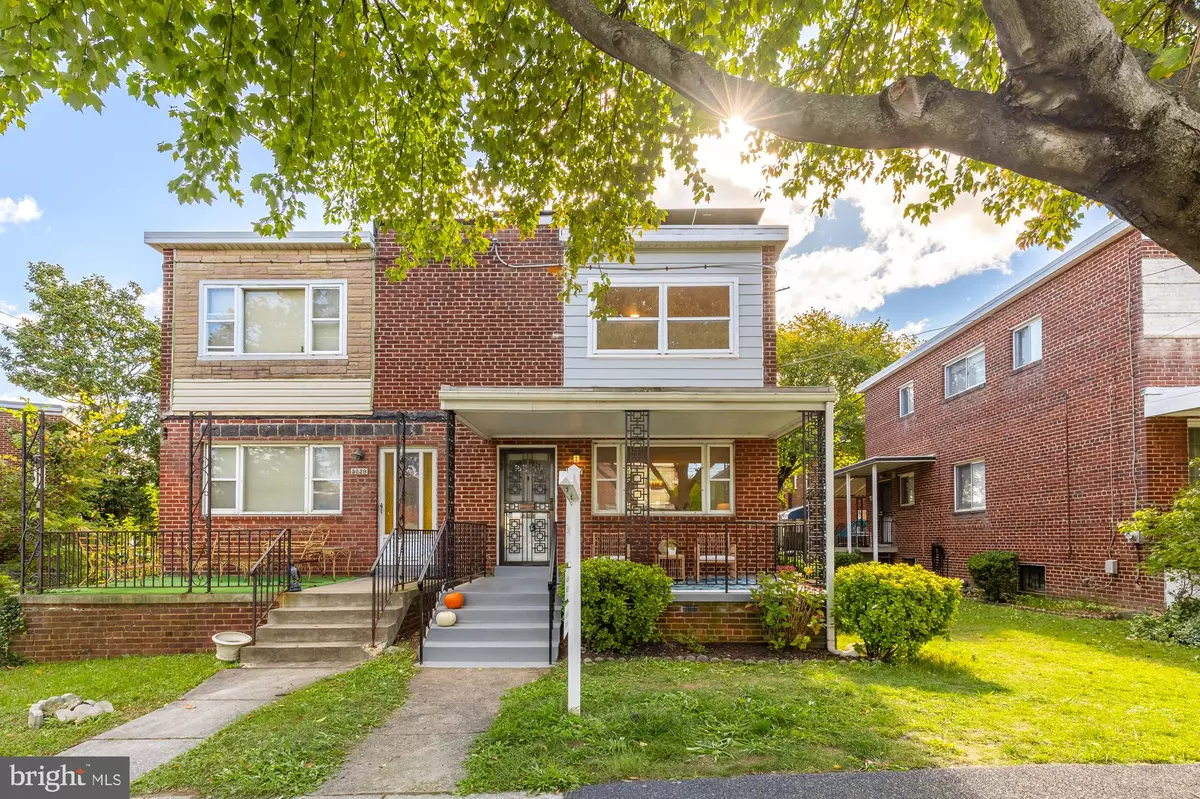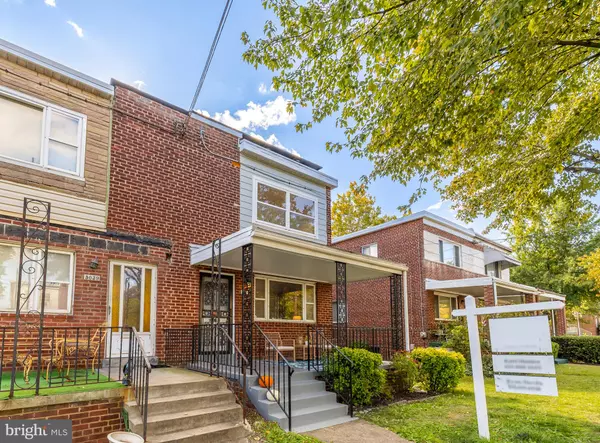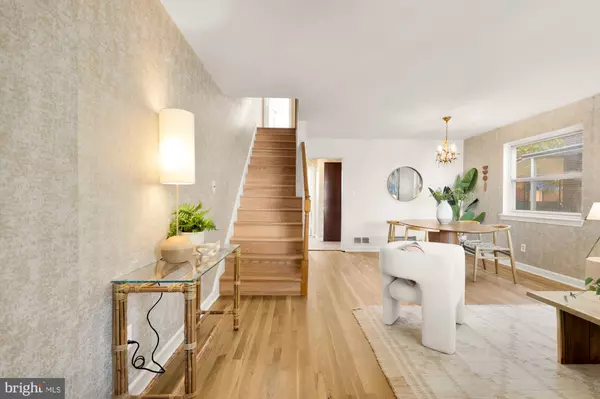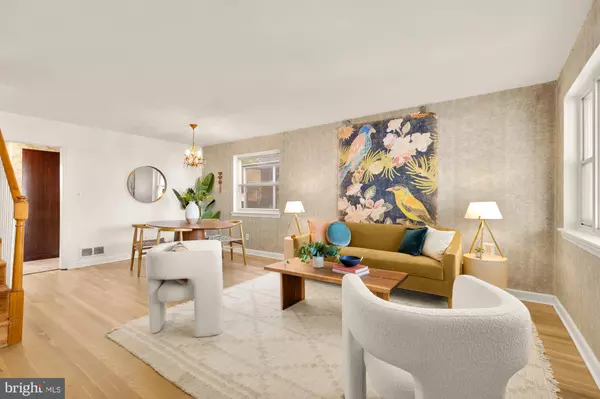$535,000
$525,000
1.9%For more information regarding the value of a property, please contact us for a free consultation.
3 Beds
2 Baths
1,468 SqFt
SOLD DATE : 12/24/2024
Key Details
Sold Price $535,000
Property Type Single Family Home
Sub Type Twin/Semi-Detached
Listing Status Sold
Purchase Type For Sale
Square Footage 1,468 sqft
Price per Sqft $364
Subdivision Michigan Park
MLS Listing ID DCDC2157850
Sold Date 12/24/24
Style Other
Bedrooms 3
Full Baths 1
Half Baths 1
HOA Y/N N
Abv Grd Liv Area 1,018
Originating Board BRIGHT
Year Built 1951
Annual Tax Amount $908
Tax Year 2024
Lot Size 2,134 Sqft
Acres 0.05
Property Description
Welcome to 5037 8th St NE, a home that's as fresh as a daisy and ready to welcome you with open arms. This vibrant and well-maintained residence exudes positive energy, offering a warm and inviting atmosphere for its next owner to create cherished memories.
The main floor hosts an open living and dining area, beautifully accented by gleaming original refinished hardwood floors. A convenient powder room, perfect for guests, complements this space. The kitchen adds pizazz and functionality, making it an ideal spot for culinary adventures and gatherings with loved ones.
Up the stairs, you'll find three sizable bedrooms, also with original refinished hardwood flooring, each offering ample space for relaxation and personalization and an updated bathroom designed for comfort and convenience.
The finished basement serves as a versatile flex space, perfect for a home office, entertainment area, or gym – the possibilities are endless.
Outside, the front porch and yard offer the perfect oasis, providing a serene spot for morning coffee or evening relaxation.
Every corner of this home has been lovingly cared for throughout the years, ensuring a seamless transition for its new owner. With its bright and cheerful ambiance, this home is not just a place to live, but a place to thrive. All of this, so close to the Fort Totten Metro!
All square footage is approximate.
If KVS Title is chosen for settlement, they will provide a $500 credit to the Buyer.
Location
State DC
County Washington
Zoning RESIDENTIAL
Rooms
Basement Full
Interior
Hot Water Natural Gas
Heating Forced Air
Cooling Central A/C
Furnishings No
Fireplace N
Heat Source Natural Gas
Exterior
Water Access N
Accessibility None
Garage N
Building
Story 3
Foundation Slab
Sewer Public Septic, Public Sewer
Water Public
Architectural Style Other
Level or Stories 3
Additional Building Above Grade, Below Grade
New Construction N
Schools
School District District Of Columbia Public Schools
Others
Senior Community No
Tax ID 3784//0015
Ownership Fee Simple
SqFt Source Assessor
Special Listing Condition Standard
Read Less Info
Want to know what your home might be worth? Contact us for a FREE valuation!

Our team is ready to help you sell your home for the highest possible price ASAP

Bought with Carlton D Hill • Coldwell Banker Realty - Washington
"My job is to find and attract mastery-based agents to the office, protect the culture, and make sure everyone is happy! "
14291 Park Meadow Drive Suite 500, Chantilly, VA, 20151






