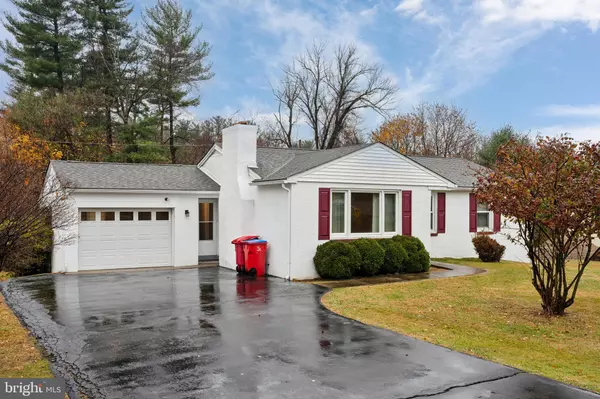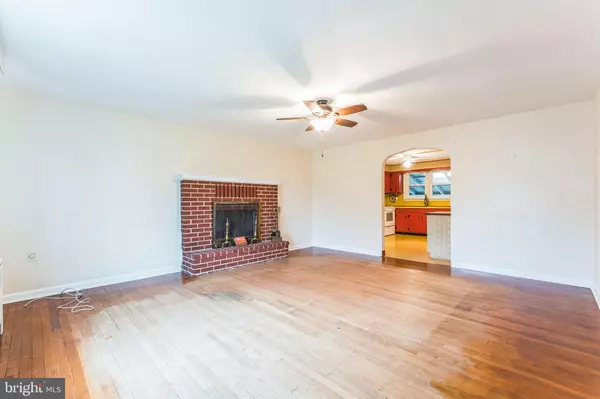$355,000
$360,000
1.4%For more information regarding the value of a property, please contact us for a free consultation.
3 Beds
1 Bath
1,240 SqFt
SOLD DATE : 12/24/2024
Key Details
Sold Price $355,000
Property Type Single Family Home
Sub Type Detached
Listing Status Sold
Purchase Type For Sale
Square Footage 1,240 sqft
Price per Sqft $286
Subdivision None Available
MLS Listing ID PAMC2123856
Sold Date 12/24/24
Style Ranch/Rambler
Bedrooms 3
Full Baths 1
HOA Y/N N
Abv Grd Liv Area 1,240
Originating Board BRIGHT
Year Built 1958
Annual Tax Amount $5,020
Tax Year 2024
Lot Size 0.436 Acres
Acres 0.44
Lot Dimensions 100.00 x 0.00
Property Description
Welcome to this lovely 3-bedroom, 1-bathroom ranch-style home nestled in the Methacton School District. This well-maintained home boasts hardwood floors throughout, adding warmth and character to every room. The kitchen and bathroom feature durable vinyl flooring, offering both style and functionality.
With a full attic for additional storage, a spacious unfinished basement with a convenient Bilco door exit, and a fenced rear yard complete with a shed, this home provides ample space for both everyday living and future customization. The attached one-car garage offers extra convenience, while the rear screened porch is the perfect spot to relax and enjoy the outdoors.
Recent updates include new windows (including basement windows) installed in 2023, providing added energy efficiency and curb appeal, while the roof was replaced in 2017, and the heater was updated in 2014, ensuring peace of mind for years to come.
This home offers a perfect blend of comfort, practicality, and location, making it the ideal place to settle down and enjoy a peaceful lifestyle in a highly regarded community.
Open house Sunday, December 1 12:00-2:00
Location
State PA
County Montgomery
Area Lower Providence Twp (10643)
Zoning RES
Rooms
Other Rooms Living Room, Dining Room, Bedroom 3, Kitchen, Bedroom 1, Bathroom 1, Bathroom 2, Screened Porch
Basement Unfinished, Windows, Outside Entrance
Main Level Bedrooms 3
Interior
Interior Features Attic, Bathroom - Tub Shower, Ceiling Fan(s)
Hot Water S/W Changeover
Heating Radiator
Cooling Window Unit(s)
Flooring Hardwood, Vinyl
Fireplaces Number 1
Fireplaces Type Brick, Wood
Equipment Oven/Range - Electric
Fireplace Y
Window Features Replacement
Appliance Oven/Range - Electric
Heat Source Oil
Laundry Basement, Hookup
Exterior
Exterior Feature Porch(es)
Parking Features Garage - Front Entry, Garage Door Opener, Inside Access
Garage Spaces 7.0
Fence Wood
Water Access N
Roof Type Asphalt,Pitched
Accessibility None
Porch Porch(es)
Attached Garage 1
Total Parking Spaces 7
Garage Y
Building
Lot Description Backs to Trees, Front Yard, Level, Rear Yard, SideYard(s)
Story 1
Foundation Other
Sewer Public Sewer
Water Public
Architectural Style Ranch/Rambler
Level or Stories 1
Additional Building Above Grade, Below Grade
Structure Type Dry Wall,Plaster Walls
New Construction N
Schools
Elementary Schools Eagleville
Middle Schools Arcola
High Schools Methacton
School District Methacton
Others
Senior Community No
Tax ID 43-00-09247-007
Ownership Fee Simple
SqFt Source Assessor
Acceptable Financing Cash, Conventional, FHA, VA
Listing Terms Cash, Conventional, FHA, VA
Financing Cash,Conventional,FHA,VA
Special Listing Condition Standard
Read Less Info
Want to know what your home might be worth? Contact us for a FREE valuation!

Our team is ready to help you sell your home for the highest possible price ASAP

Bought with Stacey L Morrison • Keller Williams Real Estate -Exton

"My job is to find and attract mastery-based agents to the office, protect the culture, and make sure everyone is happy! "
14291 Park Meadow Drive Suite 500, Chantilly, VA, 20151






