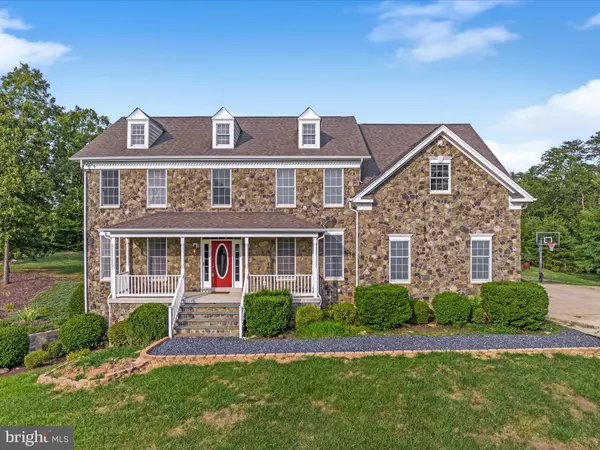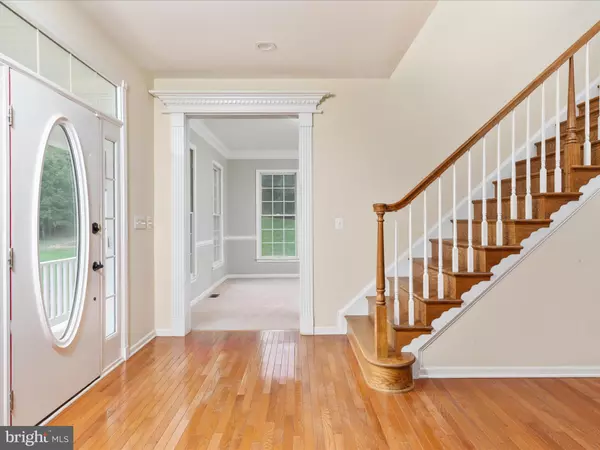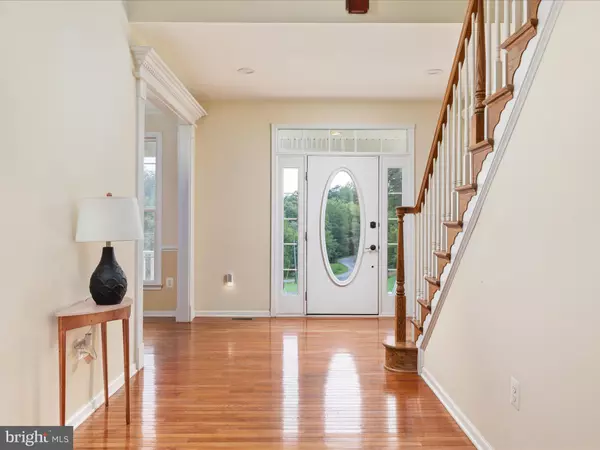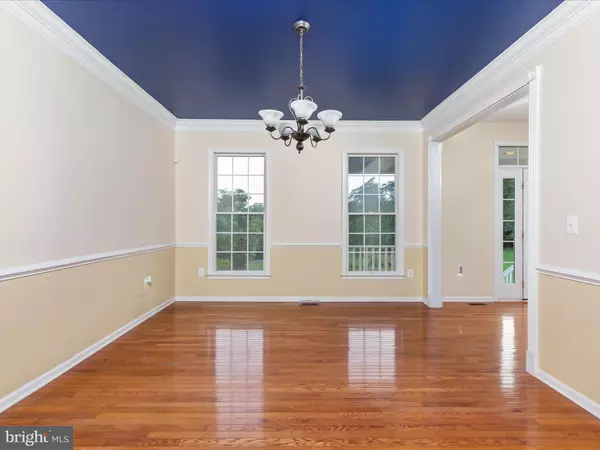$675,000
$695,900
3.0%For more information regarding the value of a property, please contact us for a free consultation.
4 Beds
4 Baths
2,953 SqFt
SOLD DATE : 12/23/2024
Key Details
Sold Price $675,000
Property Type Single Family Home
Sub Type Detached
Listing Status Sold
Purchase Type For Sale
Square Footage 2,953 sqft
Price per Sqft $228
Subdivision Warren County
MLS Listing ID VAWR2008852
Sold Date 12/23/24
Style Colonial
Bedrooms 4
Full Baths 3
Half Baths 1
HOA Y/N N
Abv Grd Liv Area 2,953
Originating Board BRIGHT
Year Built 2006
Tax Year 2024
Lot Size 5.000 Acres
Acres 5.0
Property Description
Picture this: It's autumn in the Shenandoah Valley. With your morning cup of coffee in hand, you lounge on your 770 sq ft deck, watching as the leaves begin to turn golden and a slight breeze rustles through the trees surrounding your five park-like acres. You hear birds singing, your four-legged friends safely playing inside their acres of invisible fence, and the crunch of gravel as a catering van snakes its way to your concrete parking area. Today, you're hosting all of your favorite people, and you can't wait to see them gathered in your backyard under your 14'x20' pavilion. You inhale a huge breath of crisp, clean fall air and head to meet the driver.
Tranquility and opportunity await you in this stately, stone-facade home boasting a 25 ft front porch and an impressive interior just shy of 3,000 finished square feet on an unfinished basement. Upon entry, cathedral ceilings greet you, leading you to a living room with a full-height stone hearth. Warm white walls, deep cherry cabinets, and dark granite counters adorn the kitchen, which opens up to the deck and backyard. A formal dining room sits opposite the office and enclosed library, complete with built-ins.
Ascend one of two staircases leading to the primary ensuite, a second ensuite, two additional bedrooms, and a small office/classroom/den. Each upstairs bedroom has private access to either its own full bath or, for bedrooms 3 and 4, a Jack & Jill bath. All bedrooms have spacious closets and ample room. At the end of the hall, a small room is set up for classwork and leads to an additional storage area.
The unfinished basement was used as a gym and hangout area but can be finished to create an additional 1,500 square feet of living space.
The septic system has recently been overhauled.
Location
State VA
County Warren
Zoning A
Rooms
Other Rooms Living Room, Dining Room, Primary Bedroom, Bedroom 2, Bedroom 3, Bedroom 4, Kitchen, Game Room, Family Room, Den, Basement, Breakfast Room, Laundry, Other, Office, Storage Room, Bathroom 2, Bathroom 3, Primary Bathroom, Half Bath
Basement Outside Entrance, Side Entrance, Unfinished, Workshop, Walkout Level
Interior
Interior Features Dining Area, Built-Ins, Crown Moldings, Double/Dual Staircase, Upgraded Countertops, Wood Floors, WhirlPool/HotTub, Breakfast Area, Floor Plan - Traditional, Formal/Separate Dining Room, Kitchen - Island, Primary Bath(s), Store/Office, Walk-in Closet(s), Water Treat System
Hot Water Electric
Heating Heat Pump(s)
Cooling Heat Pump(s)
Flooring Carpet, Ceramic Tile, Hardwood
Fireplaces Number 1
Fireplaces Type Stone
Equipment Built-In Microwave, Dishwasher, Dryer, Icemaker, Oven - Wall, Refrigerator, Washer, Cooktop
Fireplace Y
Appliance Built-In Microwave, Dishwasher, Dryer, Icemaker, Oven - Wall, Refrigerator, Washer, Cooktop
Heat Source Electric
Laundry Main Floor
Exterior
Exterior Feature Deck(s), Porch(es)
Parking Features Garage - Side Entry
Garage Spaces 2.0
Fence Invisible
Utilities Available Cable TV Available
Water Access N
View Trees/Woods
Roof Type Shingle
Accessibility None
Porch Deck(s), Porch(es)
Road Frontage Private
Attached Garage 2
Total Parking Spaces 2
Garage Y
Building
Lot Description Backs to Trees, No Thru Street, Private
Story 3
Foundation Permanent
Sewer Septic Exists
Water Well
Architectural Style Colonial
Level or Stories 3
Additional Building Above Grade, Below Grade
Structure Type Cathedral Ceilings
New Construction N
Schools
Elementary Schools Ressie Jeffries
Middle Schools Skyline
High Schools Skyline
School District Warren County Public Schools
Others
Senior Community No
Tax ID 27T 6A
Ownership Fee Simple
SqFt Source Estimated
Acceptable Financing Cash, Conventional, FHA, Negotiable, USDA, VA, Assumption
Listing Terms Cash, Conventional, FHA, Negotiable, USDA, VA, Assumption
Financing Cash,Conventional,FHA,Negotiable,USDA,VA,Assumption
Special Listing Condition Standard
Read Less Info
Want to know what your home might be worth? Contact us for a FREE valuation!

Our team is ready to help you sell your home for the highest possible price ASAP

Bought with Melissa D Crider • Sager Real Estate
"My job is to find and attract mastery-based agents to the office, protect the culture, and make sure everyone is happy! "
14291 Park Meadow Drive Suite 500, Chantilly, VA, 20151






