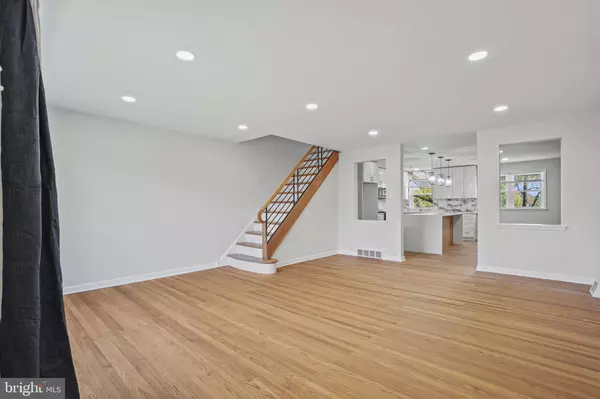$302,000
$302,000
For more information regarding the value of a property, please contact us for a free consultation.
3 Beds
2 Baths
2,052 SqFt
SOLD DATE : 12/23/2024
Key Details
Sold Price $302,000
Property Type Townhouse
Sub Type Interior Row/Townhouse
Listing Status Sold
Purchase Type For Sale
Square Footage 2,052 sqft
Price per Sqft $147
Subdivision Overbrook Park
MLS Listing ID PAPH2401552
Sold Date 12/23/24
Style Traditional
Bedrooms 3
Full Baths 2
HOA Y/N N
Abv Grd Liv Area 1,368
Originating Board BRIGHT
Year Built 1949
Annual Tax Amount $2,424
Tax Year 2024
Lot Size 1,434 Sqft
Acres 0.03
Lot Dimensions 18.00 x 80.00
Property Description
**One year limited builder warranty for workmanship for offers accepted before November 1st** Step into the warmth of 7450 Brockton Road, a beautifully renovated 18-foot wide townhome that artfully blends modern comfort with timeless charm. As you enter, you're greeted by an expansive living room with soaring ceilings and freshly finished hardwood floors, inviting you to unwind in style. Through an elegant arched passageway lies the home's crown jewel—a bright, eat-in kitchen that radiates with light from designer sconces and large windows. The kitchen's galley-style layout, complete with a waterfall island and a wine fridge at the center, is perfect for both entertaining and everyday living. Descend to the finished lower level where a cozy bonus room, anchored by an electric fireplace, awaits your personal touch. This level also offers laundry facilities and direct access to the single-car garage. Upstairs, the custom railing leads you to the primary suite and two additional bedrooms, each bathed in natural light. Both full baths are exquisitely tiled from floor to ceiling and feature skylights that bring a soft glow to your morning routine. Located just blocks from Morris Park in Overbrook, this home offers a harmonious balance of modern living and neighborhood charm. Don't miss your chance to make this gem yours.
Location
State PA
County Philadelphia
Area 19151 (19151)
Zoning RSA5
Rooms
Basement Fully Finished
Interior
Interior Features Kitchen - Island, Kitchen - Eat-In
Hot Water Natural Gas
Heating Central
Cooling Central A/C
Flooring Hardwood
Equipment Stainless Steel Appliances
Fireplace N
Appliance Stainless Steel Appliances
Heat Source Natural Gas
Exterior
Parking Features Garage - Rear Entry, Covered Parking, Inside Access
Garage Spaces 2.0
Water Access N
Roof Type Flat
Accessibility None
Total Parking Spaces 2
Garage Y
Building
Story 2
Foundation Slab
Sewer Public Sewer
Water Public
Architectural Style Traditional
Level or Stories 2
Additional Building Above Grade, Below Grade
Structure Type 9'+ Ceilings
New Construction N
Schools
School District The School District Of Philadelphia
Others
Senior Community No
Tax ID 343146338
Ownership Fee Simple
SqFt Source Assessor
Special Listing Condition Standard
Read Less Info
Want to know what your home might be worth? Contact us for a FREE valuation!

Our team is ready to help you sell your home for the highest possible price ASAP

Bought with Jill F Barbera • EXP Realty, LLC
"My job is to find and attract mastery-based agents to the office, protect the culture, and make sure everyone is happy! "
14291 Park Meadow Drive Suite 500, Chantilly, VA, 20151






