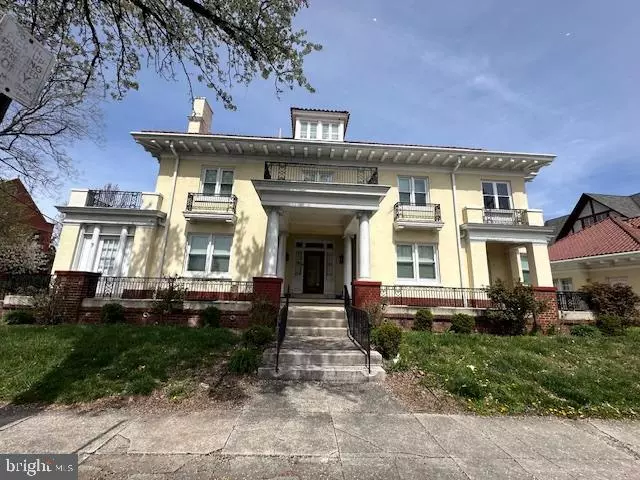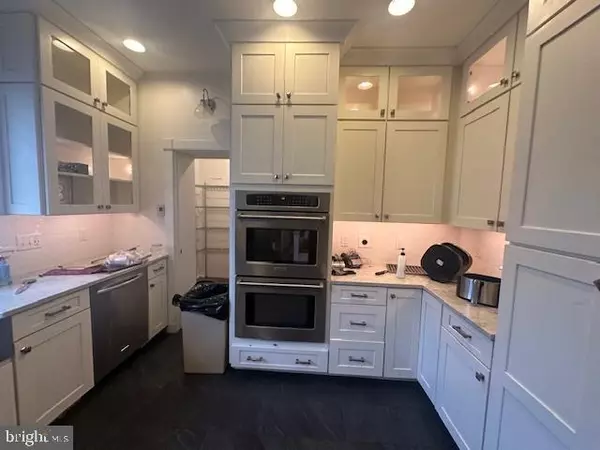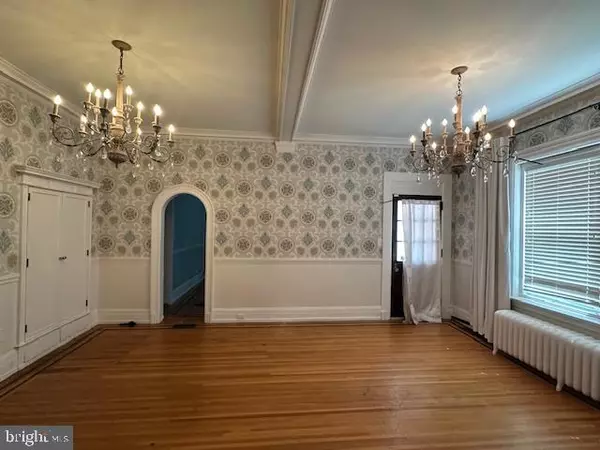$450,000
$450,000
For more information regarding the value of a property, please contact us for a free consultation.
5 Beds
5 Baths
7,249 SqFt
SOLD DATE : 12/20/2024
Key Details
Sold Price $450,000
Property Type Single Family Home
Sub Type Detached
Listing Status Sold
Purchase Type For Sale
Square Footage 7,249 sqft
Price per Sqft $62
Subdivision None Available
MLS Listing ID PABK2050376
Sold Date 12/20/24
Style Colonial
Bedrooms 5
Full Baths 1
Half Baths 4
HOA Y/N N
Abv Grd Liv Area 7,249
Originating Board BRIGHT
Year Built 1910
Annual Tax Amount $8,267
Tax Year 2023
Property Description
Please take a look at this majestic 5 bed , 4 bath palatial property in the Centre Park area of Reading . Recently restored back to its original form. Enter the Grand Foyer, which leads to a large gourmet chef's kitchen, living room with fireplace , and other family rooms, and dining rooms. The property is zoned residential but could be converted to mixed use, or could be wonderful for offices or shared workspace. The carriage house has been converted into a huge open space and offices. Home also has a full 3rd floor that could be used for additional bedrooms/living space or converted to offices. The basement runs the full lenth of the property with walk up and out access. Could be used for ample storage or even additional offices. Property is on two parcels, both are included in the sale, they total almost a half acre. Out back there's a large parking area plus a large playground/yard area ideal for play and entertaining. Selling contact is a 3rd party equitable owner. Please call or email us for any questions of offers. Please ask for the Corporate Addendum to be signed and sent with any offers. PROPERTY ALSO INCLUDES PARCEL 14-5307-58-74-3292
Location
State PA
County Berks
Area Reading City (10201)
Zoning RES
Rooms
Other Rooms Living Room, Dining Room, Primary Bedroom, Bedroom 2, Bedroom 3, Kitchen, Family Room, Bedroom 1, Other, Attic
Basement Connecting Stairway, Interior Access, Outside Entrance, Walkout Level
Interior
Hot Water Natural Gas
Heating Forced Air, Radiator
Cooling Central A/C, Multi Units
Fireplace N
Heat Source Natural Gas
Exterior
Water Access N
Accessibility Level Entry - Main
Garage N
Building
Story 3
Foundation Concrete Perimeter
Sewer Public Sewer
Water Public
Architectural Style Colonial
Level or Stories 3
Additional Building Above Grade, Below Grade
New Construction N
Schools
School District Reading
Others
Pets Allowed Y
Senior Community No
Tax ID 14-5307-58-74-3196
Ownership Fee Simple
SqFt Source Estimated
Special Listing Condition Short Sale
Pets Allowed No Pet Restrictions
Read Less Info
Want to know what your home might be worth? Contact us for a FREE valuation!

Our team is ready to help you sell your home for the highest possible price ASAP

Bought with Jimmy Thelusca • Pagoda Realty
"My job is to find and attract mastery-based agents to the office, protect the culture, and make sure everyone is happy! "
14291 Park Meadow Drive Suite 500, Chantilly, VA, 20151






