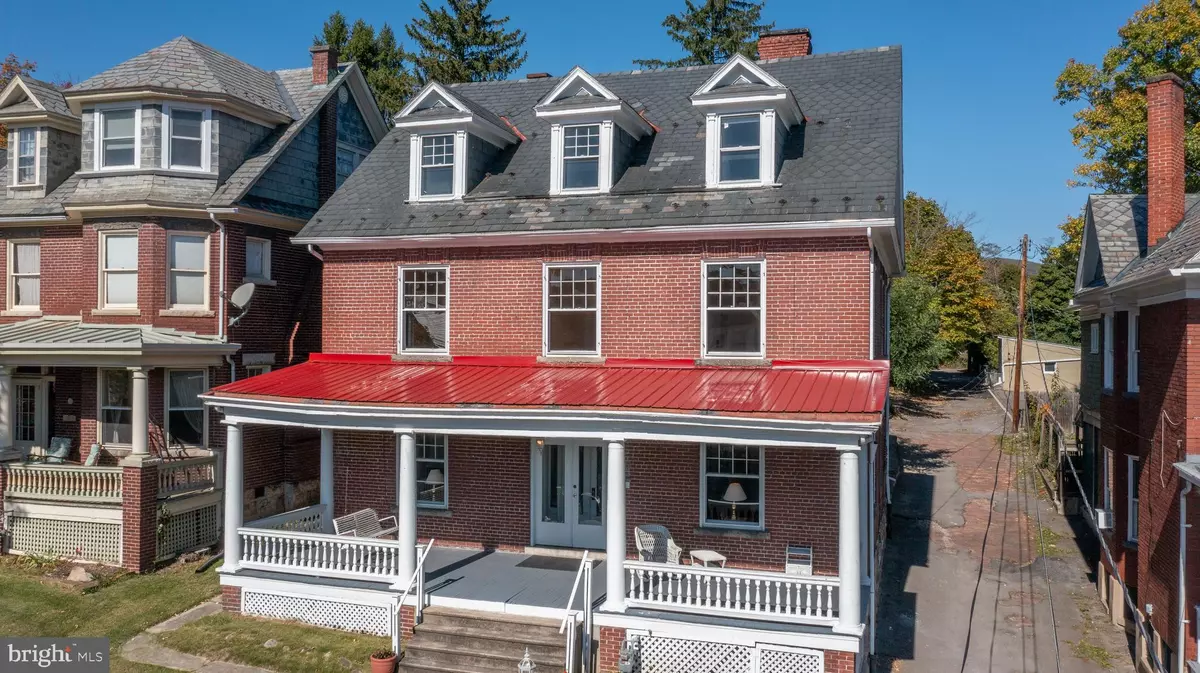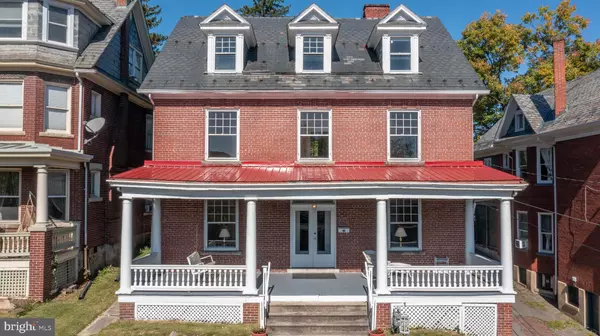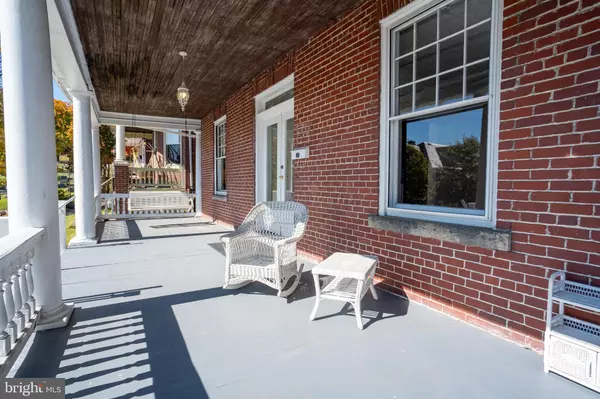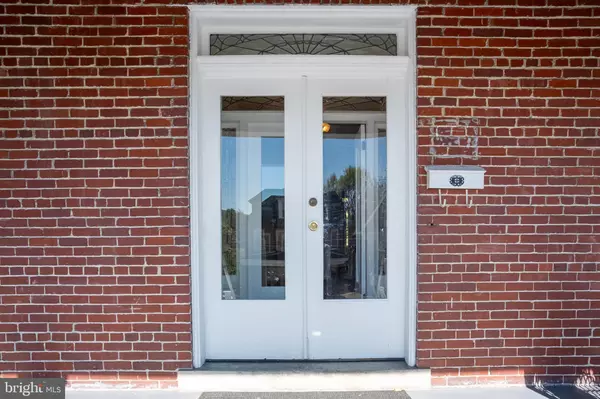$181,500
$198,500
8.6%For more information regarding the value of a property, please contact us for a free consultation.
6 Beds
3 Baths
3,659 SqFt
SOLD DATE : 12/23/2024
Key Details
Sold Price $181,500
Property Type Single Family Home
Sub Type Detached
Listing Status Sold
Purchase Type For Sale
Square Footage 3,659 sqft
Price per Sqft $49
Subdivision West Side
MLS Listing ID MDAL2010242
Sold Date 12/23/24
Style Victorian
Bedrooms 6
Full Baths 3
HOA Y/N N
Abv Grd Liv Area 3,659
Originating Board BRIGHT
Year Built 1912
Annual Tax Amount $2,801
Tax Year 2024
Lot Size 5,332 Sqft
Acres 0.12
Property Description
FOUR FLOOR, WEST SIDE VICTORIAN WITH LOTS OF POTENTIAL! Welcome to 529 Cumberland Street. This circa 1912 brick Victorian can either be a large single-family home OR an investment property with two rental units. The main floor features a formal living room, family room with built-ins and fireplace, a formal dining room, kitchen, laundry room and full bathroom. The second floor features four bedrooms, one full bathroom and a kitchen (plus a washer/dryer hookup!). The third floor is finished with an additional two bedrooms, a full bathroom and a kitchenette. Hardwood floors, beautiful woodwork and large windows through-out. The basement is unfinished but offers a third washer/dryer hookup and space for storage. Outside, there is a small rear yard and a two-car, off-street parking pad. Thinking this could make a good investment property? There is a rear deck system that accesses each floor. It was previously rented as two units- a 1st and 3rd floor combo apartment and a separate apartment on the 2nd floor. BRAND NEW metal front porch roof and new hot water tank in 2024. Walking distance to the Allegheny Passage/C&O Canal and Downtown Cumberland! CALL TODAY! This unique gem will not last!
Location
State MD
County Allegany
Area W Cumberland - Allegany County (Mdal3)
Zoning R
Rooms
Other Rooms Living Room, Dining Room, Sitting Room, Bedroom 2, Bedroom 4, Bedroom 5, Kitchen, Foyer, Bedroom 1, Laundry, Bedroom 6, Bathroom 1, Bathroom 2, Bathroom 3
Basement Connecting Stairway, Interior Access, Outside Entrance, Unfinished, Other
Interior
Interior Features 2nd Kitchen, Bathroom - Tub Shower, Built-Ins, Ceiling Fan(s), Floor Plan - Traditional, Formal/Separate Dining Room, Kitchen - Table Space, Kitchenette, Wood Floors
Hot Water Natural Gas
Heating Radiator
Cooling None
Flooring Hardwood, Vinyl, Other
Fireplaces Number 2
Equipment Dryer, Extra Refrigerator/Freezer, Refrigerator, Washer
Fireplace Y
Appliance Dryer, Extra Refrigerator/Freezer, Refrigerator, Washer
Heat Source Natural Gas
Laundry Basement, Has Laundry, Main Floor, Upper Floor
Exterior
Exterior Feature Deck(s), Porch(es), Roof
Garage Spaces 2.0
Water Access N
View City, Mountain
Accessibility None
Porch Deck(s), Porch(es), Roof
Total Parking Spaces 2
Garage N
Building
Story 4
Foundation Permanent
Sewer Public Sewer
Water Public
Architectural Style Victorian
Level or Stories 4
Additional Building Above Grade, Below Grade
New Construction N
Schools
Elementary Schools West Side
Middle Schools Braddock
High Schools Allegany
School District Allegany County Public Schools
Others
Senior Community No
Tax ID 0106041116
Ownership Fee Simple
SqFt Source Assessor
Special Listing Condition Standard
Read Less Info
Want to know what your home might be worth? Contact us for a FREE valuation!

Our team is ready to help you sell your home for the highest possible price ASAP

Bought with Brady E Harden • Coldwell Banker Premier
"My job is to find and attract mastery-based agents to the office, protect the culture, and make sure everyone is happy! "
14291 Park Meadow Drive Suite 500, Chantilly, VA, 20151






