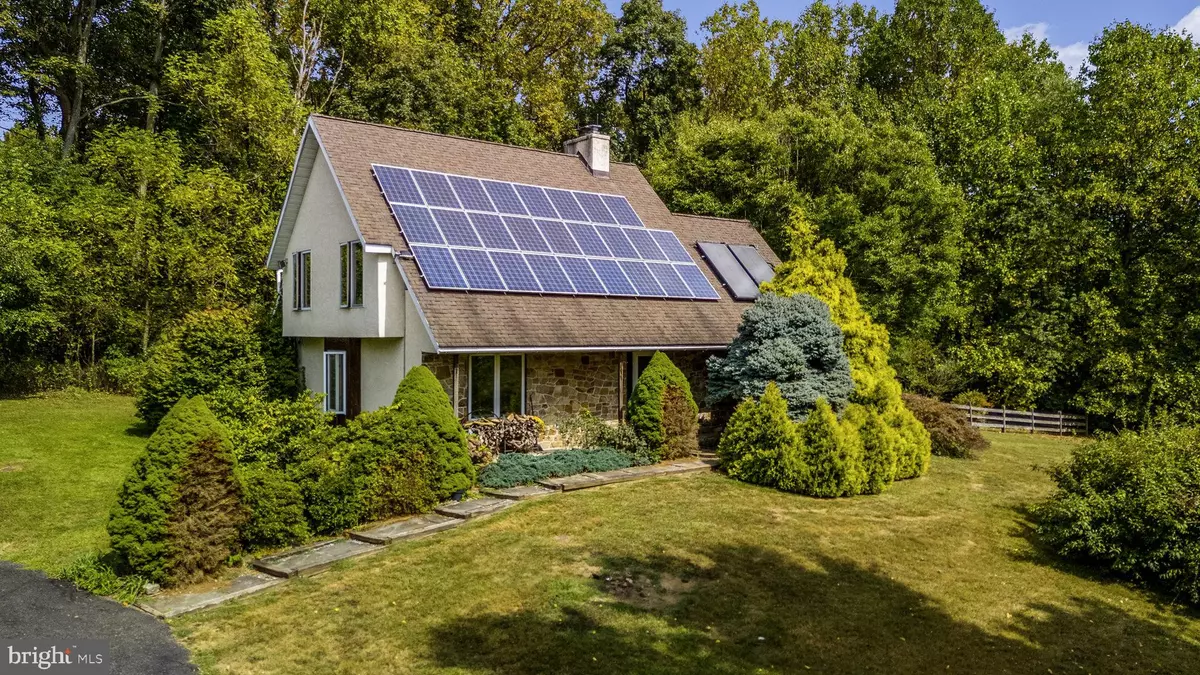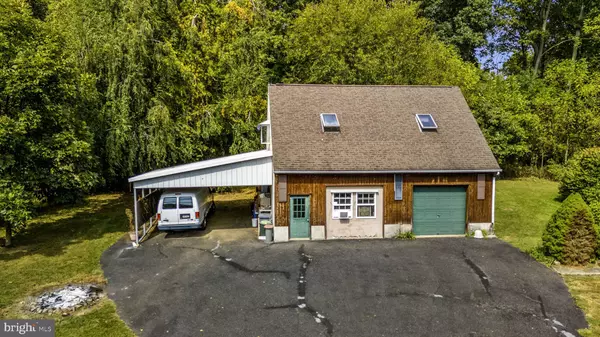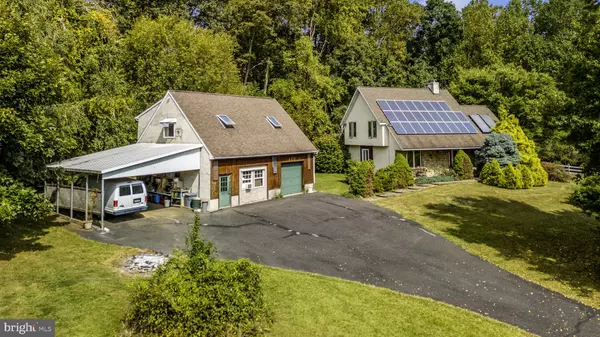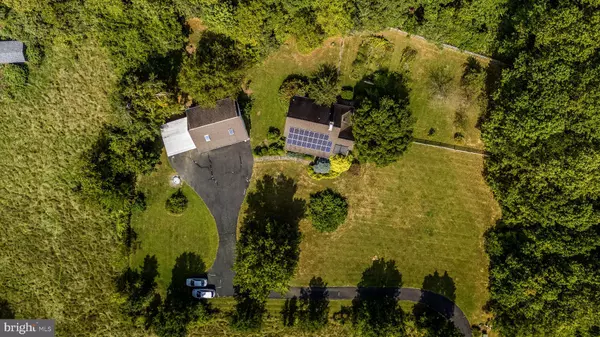$500,000
$565,000
11.5%For more information regarding the value of a property, please contact us for a free consultation.
4 Beds
3 Baths
2,059 SqFt
SOLD DATE : 12/20/2024
Key Details
Sold Price $500,000
Property Type Single Family Home
Sub Type Detached
Listing Status Sold
Purchase Type For Sale
Square Footage 2,059 sqft
Price per Sqft $242
Subdivision None Available
MLS Listing ID PACT2074848
Sold Date 12/20/24
Style Contemporary
Bedrooms 4
Full Baths 3
HOA Y/N N
Abv Grd Liv Area 2,059
Originating Board BRIGHT
Year Built 1994
Annual Tax Amount $8,009
Tax Year 2023
Lot Size 2.500 Acres
Acres 2.5
Lot Dimensions 0.00 x 0.00
Property Description
Welcome to 558 Bulltown Road, a great family home and country oasis situated on a 2.5 acre lot Elverson. There are almost too many facets to this property. First, there is a comfortable main home with a first floor primary bedroom and en suite full bath. There are three additional bedrooms on the second floor with a full bath. The main floor has stunning masonry finishes with a patio adjacent to the eat in kitchen/dining area. There is a full, carpeted basement that awaits your vision for either storage or additional living area. Second, this property also has what was a two car garage but one bay has been converted to a fully functioning workshop with electricity. An open carport was added which abuts the garage/workshop area. Above the garage is a studio with a full bath and a compact kitchen which could easily become a home office, family quarters, or hobby room. Third, the property has been outfitted with solar panels that result in greatly reduced energy costs. The carbon credits can be transferred to the buyer upon settlement. There is a brand new HVAC system with a transferable warranty. Lighting rods, carbon monoxide detectors and a portable 8000/10000 W generator are included with the property to offer further convenience and energy efficiency. The lot possesses unlimited gardening opportunities and even has a small cluster of fruit bearing trees. While there are some aesthetic opportunities available to its next owner, it is an ideal spot for the artist, the craftsman, the self employed individual, the gardener or perhaps the empty nester. This home offers versatility and energy efficiency so schedule your visit soon!
Location
State PA
County Chester
Area East Nantmeal Twp (10324)
Zoning AR
Rooms
Other Rooms Living Room, Primary Bedroom, Bedroom 2, Bedroom 3, Kitchen, Family Room, Bedroom 1, In-Law/auPair/Suite, Other
Basement Full
Main Level Bedrooms 1
Interior
Interior Features Primary Bath(s), Skylight(s), Dining Area
Hot Water Electric
Heating Forced Air
Cooling Central A/C, Solar On Grid
Flooring Wood
Fireplaces Number 2
Fireplaces Type Stone
Equipment Dishwasher, Microwave, Oven/Range - Electric, Refrigerator, Washer, Water Conditioner - Owned, Water Heater - Solar
Fireplace Y
Appliance Dishwasher, Microwave, Oven/Range - Electric, Refrigerator, Washer, Water Conditioner - Owned, Water Heater - Solar
Heat Source Natural Gas
Laundry Basement
Exterior
Exterior Feature Patio(s)
Parking Features Garage - Front Entry, Oversized
Garage Spaces 2.0
Fence Partially, Split Rail
Utilities Available Electric Available, Phone Available, Other
Water Access N
Roof Type Pitched
Accessibility None
Porch Patio(s)
Total Parking Spaces 2
Garage Y
Building
Story 2
Foundation Block
Sewer On Site Septic
Water Well
Architectural Style Contemporary
Level or Stories 2
Additional Building Above Grade, Below Grade
Structure Type Cathedral Ceilings
New Construction N
Schools
Elementary Schools West Vincent
Middle Schools Oj Roberts
High Schools Oj Roberts
School District Owen J Roberts
Others
Pets Allowed Y
Senior Community No
Tax ID 24-03 -0013.03A0
Ownership Fee Simple
SqFt Source Assessor
Acceptable Financing Cash, FHA, Conventional, VA
Horse Property N
Listing Terms Cash, FHA, Conventional, VA
Financing Cash,FHA,Conventional,VA
Special Listing Condition Standard
Pets Allowed Case by Case Basis
Read Less Info
Want to know what your home might be worth? Contact us for a FREE valuation!

Our team is ready to help you sell your home for the highest possible price ASAP

Bought with NON MEMBER • Non Subscribing Office

"My job is to find and attract mastery-based agents to the office, protect the culture, and make sure everyone is happy! "
14291 Park Meadow Drive Suite 500, Chantilly, VA, 20151






