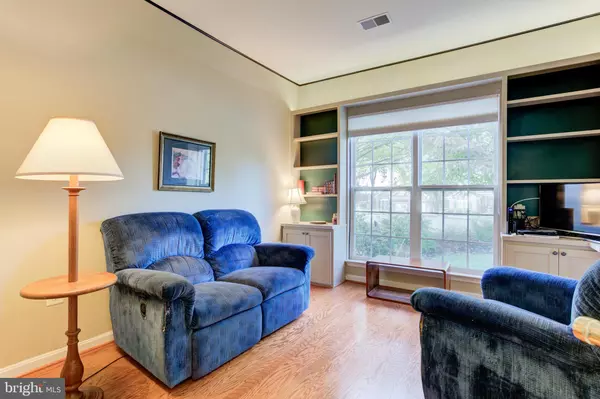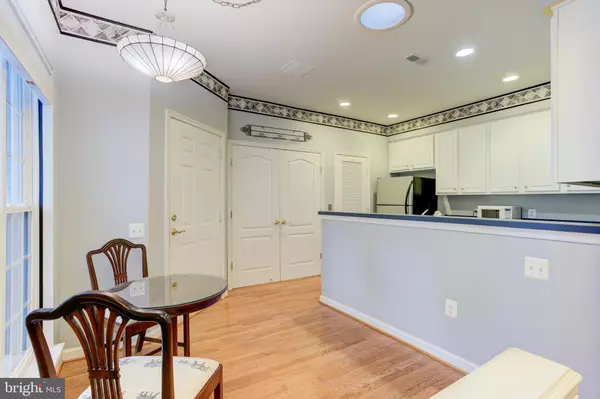$484,900
$474,900
2.1%For more information regarding the value of a property, please contact us for a free consultation.
3 Beds
3 Baths
1,961 SqFt
SOLD DATE : 12/20/2024
Key Details
Sold Price $484,900
Property Type Townhouse
Sub Type Interior Row/Townhouse
Listing Status Sold
Purchase Type For Sale
Square Footage 1,961 sqft
Price per Sqft $247
Subdivision River Ridge
MLS Listing ID VAPW2076918
Sold Date 12/20/24
Style Villa
Bedrooms 3
Full Baths 3
HOA Fees $208/mo
HOA Y/N Y
Abv Grd Liv Area 1,961
Originating Board BRIGHT
Year Built 2001
Annual Tax Amount $4,911
Tax Year 2024
Lot Size 3,158 Sqft
Acres 0.07
Property Description
Escape high utility bills in this villa in an active senior community. This spacious home features an open floor plan with hardwood flooring throughout the main level. The living room boasts a gas fireplace and vaulted ceilings. Adjacent to the living room, you'll find a lovely 3-season room with skylights, perfect for relaxing and enjoying the view of the treed common area. The villa's main level also includes a second bedroom that can be used as a study with built-ins, ideal for a home office or library. The primary suite features a bedroom w/ bay window bump-out, walk-in closet with organizers, and a tiled en-suite bath. The upper level offers a loft, an extended bedroom, and a full bath, providing ample space for guests or additional living areas.
The villa is also unusually energy-efficient with many energy efficiency improvements including R-55 attic insulation, ''Seller-Owned'' Solar (with a 2023 monthly average electric bill of just $24.15!), and natural gas ensuring low utility bills year-round. The home's energy efficiency features were highlighted on the Greater Washington Tour of Solar and Sustainable Homes in 2016 and 2018.
The community offers a variety of amenities designed for an active lifestyle, including Clubhouse, pool, exercise, tennis, walking trails & numerous activities!
Location
State VA
County Prince William
Zoning RPC
Rooms
Main Level Bedrooms 2
Interior
Interior Features Attic, Breakfast Area, Built-Ins, Carpet, Ceiling Fan(s), Combination Dining/Living, Entry Level Bedroom, Floor Plan - Open, Kitchen - Eat-In, Skylight(s), Sprinkler System, Walk-in Closet(s), Wood Floors
Hot Water Electric
Heating Forced Air
Cooling Ceiling Fan(s), Central A/C
Fireplaces Number 1
Fireplaces Type Gas/Propane, Mantel(s)
Fireplace Y
Heat Source Natural Gas
Exterior
Exterior Feature Patio(s)
Parking Features Garage Door Opener
Garage Spaces 1.0
Water Access N
Accessibility None
Porch Patio(s)
Attached Garage 1
Total Parking Spaces 1
Garage Y
Building
Lot Description Backs - Open Common Area, Backs to Trees
Story 2
Foundation Concrete Perimeter
Sewer Public Sewer
Water Public
Architectural Style Villa
Level or Stories 2
Additional Building Above Grade, Below Grade
New Construction N
Schools
High Schools Woodbridge
School District Prince William County Public Schools
Others
Senior Community Yes
Age Restriction 55
Tax ID 8393-35-9936
Ownership Fee Simple
SqFt Source Assessor
Acceptable Financing Cash, Conventional, FHA, VA
Listing Terms Cash, Conventional, FHA, VA
Financing Cash,Conventional,FHA,VA
Special Listing Condition Standard
Read Less Info
Want to know what your home might be worth? Contact us for a FREE valuation!

Our team is ready to help you sell your home for the highest possible price ASAP

Bought with Patricia M Blackwelder • Samson Properties
"My job is to find and attract mastery-based agents to the office, protect the culture, and make sure everyone is happy! "
14291 Park Meadow Drive Suite 500, Chantilly, VA, 20151






