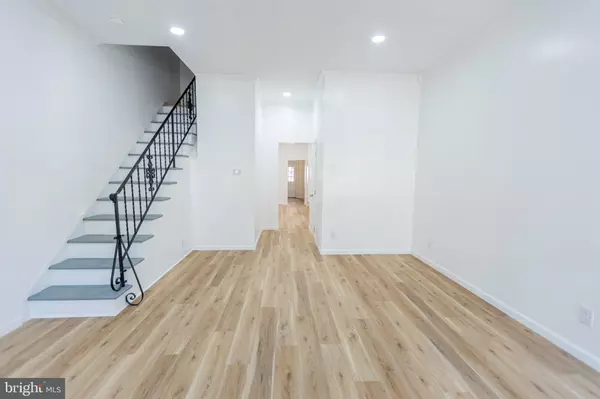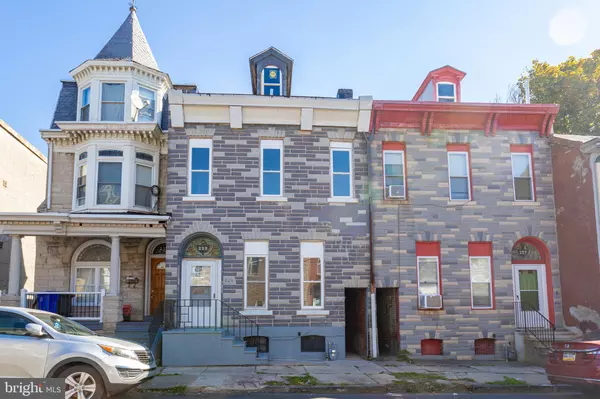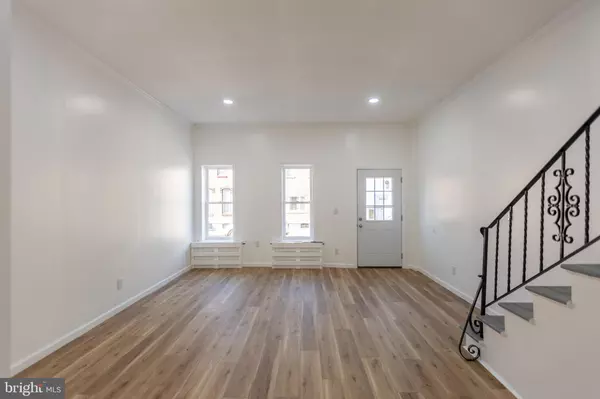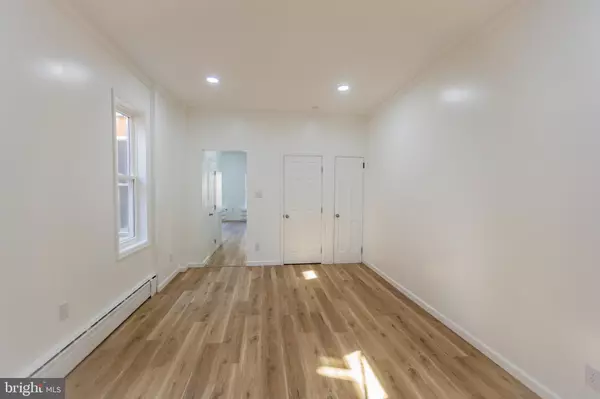$204,000
$219,900
7.2%For more information regarding the value of a property, please contact us for a free consultation.
4 Beds
2 Baths
2,151 SqFt
SOLD DATE : 12/17/2024
Key Details
Sold Price $204,000
Property Type Townhouse
Sub Type Interior Row/Townhouse
Listing Status Sold
Purchase Type For Sale
Square Footage 2,151 sqft
Price per Sqft $94
Subdivision Reading
MLS Listing ID PABK2049796
Sold Date 12/17/24
Style Traditional,Straight Thru
Bedrooms 4
Full Baths 2
HOA Y/N N
Abv Grd Liv Area 2,151
Originating Board BRIGHT
Year Built 1900
Annual Tax Amount $1,492
Tax Year 2024
Lot Size 2,178 Sqft
Acres 0.05
Lot Dimensions 0.00 x 0.00
Property Description
Welcome to 229 N 10th St, Reading, PA 19601 – a beautifully renovated home with modern updates and classic charm. This spacious 4-bedroom, 2-bathroom property offers 2,000 sq. ft. of living space and is perfect for families or investors seeking a turnkey home.
Key Features:
• Newly renovated from the studs up – everything is brand new!
• Modern kitchen with fresh cabinetry, countertops, and new appliances.
• New gas boiler and water heater for energy-efficient heating.
• New electrical panel and wiring throughout the home.
• New luxury vinyl plank flooring for a contemporary, durable finish.
• Recessed lighting and crown molding add a sophisticated touch.
• Convenient washer/dryer hookup on the first floor.
• Off-street parking ensures you always have a place to park.
• Unfinished attic with potential for additional living space or storage.
This home is a rare find with no detail overlooked. Whether you're looking for a move-in-ready family home or a solid investment, 229 N 10th St offers the perfect blend of modern upgrades and spacious living. Located in a convenient neighborhood with close proximity to schools, parks, and shopping.
Don't miss out on this incredible opportunity! Schedule your showing today and make this newly renovated home yours for $219,900.
Location
State PA
County Berks
Area Reading City (10201)
Zoning RES
Direction North
Rooms
Other Rooms Bathroom 1
Basement Unfinished, Full
Interior
Interior Features Attic, Bathroom - Tub Shower, Breakfast Area, Combination Dining/Living, Combination Kitchen/Dining, Crown Moldings, Dining Area, Floor Plan - Traditional, Formal/Separate Dining Room, Recessed Lighting, Primary Bath(s), Window Treatments
Hot Water Natural Gas
Heating Radiator
Cooling None
Flooring Luxury Vinyl Plank
Equipment Built-In Microwave, Dryer, Microwave, Oven/Range - Gas, Range Hood, Refrigerator, Water Heater - High-Efficiency, Water Heater - Tankless
Furnishings No
Fireplace N
Window Features Double Pane,Energy Efficient
Appliance Built-In Microwave, Dryer, Microwave, Oven/Range - Gas, Range Hood, Refrigerator, Water Heater - High-Efficiency, Water Heater - Tankless
Heat Source Natural Gas
Laundry Hookup, Main Floor
Exterior
Exterior Feature Balcony
Utilities Available Natural Gas Available
Water Access N
View City
Accessibility 2+ Access Exits
Porch Balcony
Garage N
Building
Story 2
Foundation Other
Sewer Public Sewer
Water Public
Architectural Style Traditional, Straight Thru
Level or Stories 2
Additional Building Above Grade, Below Grade
Structure Type 9'+ Ceilings,High,Other
New Construction N
Schools
School District Reading
Others
Senior Community No
Tax ID 09-5317-69-01-6649
Ownership Fee Simple
SqFt Source Assessor
Security Features Carbon Monoxide Detector(s)
Acceptable Financing FHA, Conventional, Cash, PHFA, VA
Listing Terms FHA, Conventional, Cash, PHFA, VA
Financing FHA,Conventional,Cash,PHFA,VA
Special Listing Condition Standard
Read Less Info
Want to know what your home might be worth? Contact us for a FREE valuation!

Our team is ready to help you sell your home for the highest possible price ASAP

Bought with Mercedes N. Davis • Pagoda Realty

"My job is to find and attract mastery-based agents to the office, protect the culture, and make sure everyone is happy! "
14291 Park Meadow Drive Suite 500, Chantilly, VA, 20151






