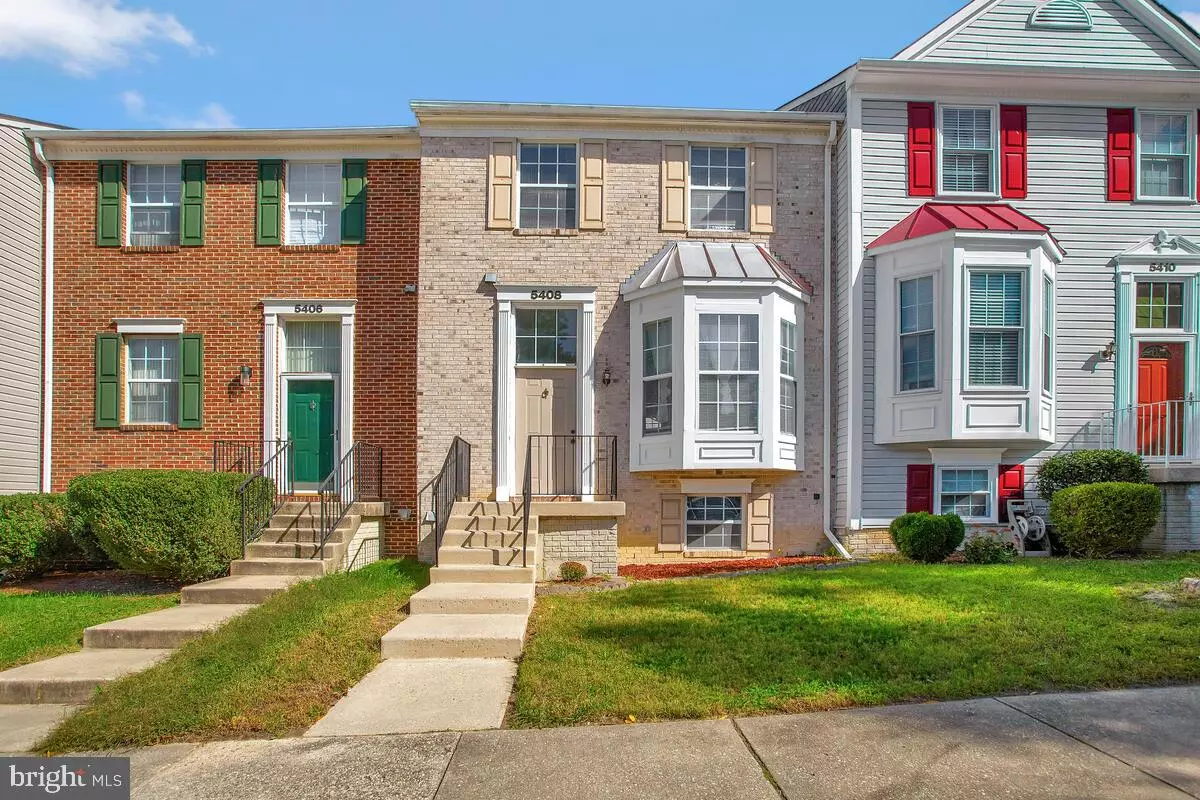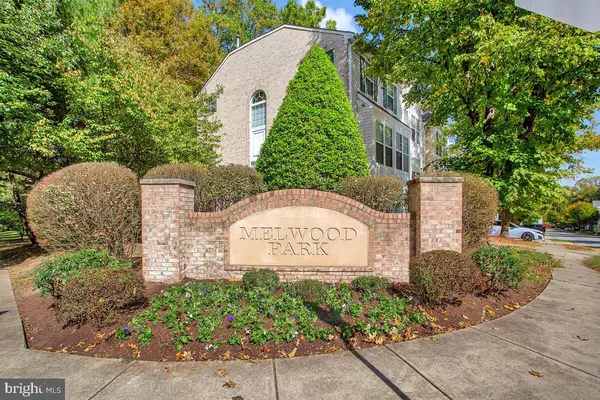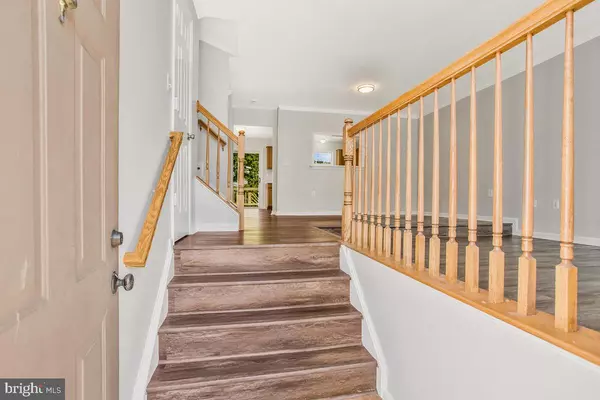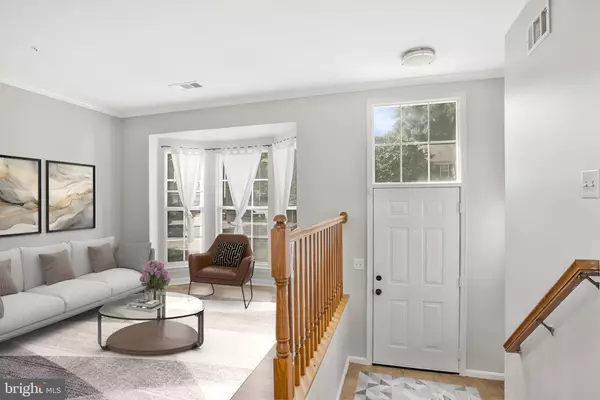$400,000
$410,000
2.4%For more information regarding the value of a property, please contact us for a free consultation.
4 Beds
4 Baths
1,372 SqFt
SOLD DATE : 12/20/2024
Key Details
Sold Price $400,000
Property Type Townhouse
Sub Type Interior Row/Townhouse
Listing Status Sold
Purchase Type For Sale
Square Footage 1,372 sqft
Price per Sqft $291
Subdivision Melwood Park
MLS Listing ID MDPG2129124
Sold Date 12/20/24
Style Colonial
Bedrooms 4
Full Baths 3
Half Baths 1
HOA Fees $72/qua
HOA Y/N Y
Abv Grd Liv Area 1,372
Originating Board BRIGHT
Year Built 1997
Annual Tax Amount $4,564
Tax Year 2024
Lot Size 1,700 Sqft
Acres 0.04
Property Description
Welcome to your new townhome! This beautifully refreshed townhome is nestled in the highly desirable Melwood Park neighborhood, just minutes from Joint Base Andrews, Route 4 (Pennsylvania Ave), Suitland Parkway (which leads to Joint Base Boling AFB), Routes 301 (Crain Highway) and 495, offering easy access to Washington, D.C., Annapolis, Virginia, Southern Maryland, National Harbor and more. No car, no worries, ride share services the area. Also, The Bus #20 has routes to Addison Road Station and the Upper Marlboro Courthouse.
Step into the inviting sunken living room, designed for cozy evenings and relaxed gatherings. and enjoy cooking in the open eat-in kitchen featuring an island, stainless steel appliances, and plenty of counter space. The kitchen flows seamlessly onto a spacious deck—ideal for entertaining or unwinding after a long day.
Upstairs, you'll find a spacious primary suite with vaulted ceilings, an ensuite bath, and French doors, providing a peaceful retreat. The fully finished lower level includes a versatile 4th bedroom, perfect for an office, playroom, or media room, plus a family room that opens to a cozy backyard.
With fresh paint throughout and stunning LVP flooring, this townhome offers a modern, blank canvas for you to make your own.
Location
State MD
County Prince Georges
Zoning LCD
Rooms
Basement Connecting Stairway, Fully Finished, Walkout Level
Interior
Hot Water Natural Gas
Heating Forced Air
Cooling Central A/C, Ceiling Fan(s)
Fireplace N
Heat Source Natural Gas
Laundry Basement
Exterior
Parking On Site 2
Utilities Available Water Available, Sewer Available, Natural Gas Available, Electric Available
Water Access N
Accessibility None
Garage N
Building
Story 3
Foundation Slab
Sewer Public Sewer
Water Public
Architectural Style Colonial
Level or Stories 3
Additional Building Above Grade, Below Grade
New Construction N
Schools
Elementary Schools Barack Obama Elementary
School District Prince George'S County Public Schools
Others
Pets Allowed Y
HOA Fee Include Common Area Maintenance
Senior Community No
Tax ID 17152933489
Ownership Fee Simple
SqFt Source Assessor
Acceptable Financing Cash, Conventional, FHA, VA
Horse Property N
Listing Terms Cash, Conventional, FHA, VA
Financing Cash,Conventional,FHA,VA
Special Listing Condition Standard
Pets Allowed Cats OK, Dogs OK
Read Less Info
Want to know what your home might be worth? Contact us for a FREE valuation!

Our team is ready to help you sell your home for the highest possible price ASAP

Bought with Dominique T Smith • Compass
"My job is to find and attract mastery-based agents to the office, protect the culture, and make sure everyone is happy! "
14291 Park Meadow Drive Suite 500, Chantilly, VA, 20151






