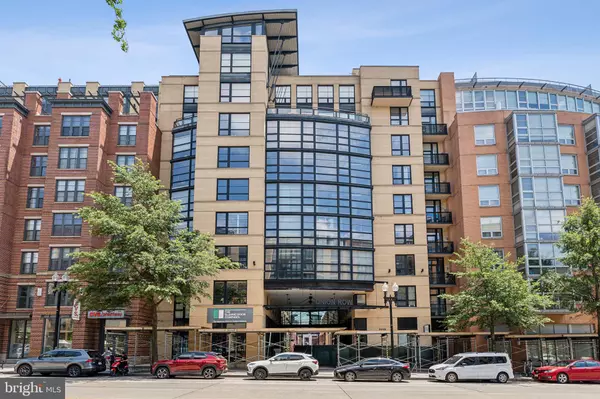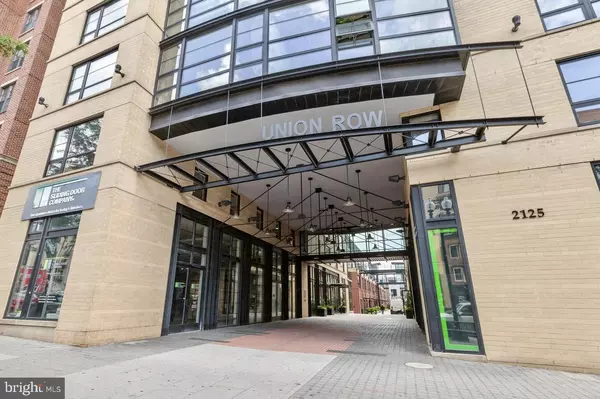$980,000
$999,999
2.0%For more information regarding the value of a property, please contact us for a free consultation.
2 Beds
3 Baths
1,786 SqFt
SOLD DATE : 12/20/2024
Key Details
Sold Price $980,000
Property Type Condo
Sub Type Condo/Co-op
Listing Status Sold
Purchase Type For Sale
Square Footage 1,786 sqft
Price per Sqft $548
Subdivision 14Th Street Corridor
MLS Listing ID DCDC2147962
Sold Date 12/20/24
Style Other,Contemporary,Loft with Bedrooms
Bedrooms 2
Full Baths 2
Half Baths 1
Condo Fees $832/mo
HOA Y/N N
Abv Grd Liv Area 1,786
Originating Board BRIGHT
Year Built 2007
Annual Tax Amount $8,308
Tax Year 2023
Property Description
Unprecedented price for a property at the Warehouses at Union Row!!! Best price per square foot for a modern unit in the whole DC area. This freshly updated 2 bed, 2.5 bath tri-level loft with a huge den-that can be a 3rd bedroom- boasts a 99 Walkscore – steps away you'll find a dazzling number of food, drink and entertainment choices including a Tatte Bakery across the street, Michelin starred restaurants, nationally ranked Service Bar, and renowned music venues - the 9:30 Club, Black Cat and Lincoln Theater. All the essentials are easily walkable - Trader Joe's, two Whole Foods, Streets Market, CVS and Walgreens, Ace hardware.
HIGHLIGHTS:
- Location, Location!
- Unparalleled blend of space, light, elegance, modern industrial look and convenience
- Impeccable condition and meticulous upkeep
- Wide spacious rooms - nearly 1800 sq ft - with soaring ceilings
- Light flooded UV-protected window walls
- Dual terraces with treetop and courtyard views
- 1st level: open plan-chef's kitchen, granite counters, center island, and geometric tiled backsplash
- New wide board natural wood and Parisian inspired tile floors; reimagined powder room; private patio
- 2nd level: oversize master BR with dual sink bath, separate tub and shower, and large walk in custom shelved closet; generously-sized BR#2
- renovated bath#2 with cutting edge details - TOTO bidet, glass cube shower, custom terrazzo flooring and designer Swedish wallpaper, glass tiles; washer/dryer in sizable linen closet
- 3rd level: flex space for BR, gym, office; remote control blackout blinds; private patio
ALSO OFFERS: Secure garage parking with a dedicated bike rack * Full service 24/7 concierge desk * New mechanicals-dual high efficiency AC units and water heater * Modernist fixtures –open tread stairs; exposed ducts; myriad artistic touches such as ball shaped ceiling fan; opalescent black out blinds; Muuto E27 pendant lights; Type 75 sconces * Newly painted walls * SimpliSafe alarm system
Location
State DC
County Washington
Zoning UNKNOWN
Direction North
Rooms
Other Rooms Living Room, Primary Bedroom, Bedroom 2, Bedroom 3, Kitchen, Bathroom 1
Interior
Interior Features Combination Kitchen/Living, Floor Plan - Open, Ceiling Fan(s), Combination Dining/Living, Kitchen - Gourmet, Kitchen - Island, Primary Bath(s), Sprinkler System, Upgraded Countertops, Walk-in Closet(s), Window Treatments, Wood Floors
Hot Water Natural Gas
Heating Forced Air
Cooling Central A/C
Flooring Hardwood, Terrazzo, Ceramic Tile
Equipment Built-In Microwave, Dishwasher, Disposal, Dryer - Front Loading, Energy Efficient Appliances, Exhaust Fan, Icemaker, Oven/Range - Gas, Range Hood, Refrigerator, Stainless Steel Appliances, Stove, Washer - Front Loading, Water Heater - High-Efficiency
Fireplace N
Window Features Double Pane
Appliance Built-In Microwave, Dishwasher, Disposal, Dryer - Front Loading, Energy Efficient Appliances, Exhaust Fan, Icemaker, Oven/Range - Gas, Range Hood, Refrigerator, Stainless Steel Appliances, Stove, Washer - Front Loading, Water Heater - High-Efficiency
Heat Source Natural Gas
Laundry Dryer In Unit, Washer In Unit
Exterior
Exterior Feature Balcony, Deck(s)
Parking Features Garage Door Opener, Covered Parking
Garage Spaces 1.0
Parking On Site 1
Utilities Available Cable TV Available
Amenities Available Common Grounds, Elevator, Party Room, Security
Water Access N
View City
Accessibility Other
Porch Balcony, Deck(s)
Total Parking Spaces 1
Garage Y
Building
Story 3
Unit Features Mid-Rise 5 - 8 Floors
Sewer Public Sewer
Water Public
Architectural Style Other, Contemporary, Loft with Bedrooms
Level or Stories 3
Additional Building Above Grade, Below Grade
Structure Type 9'+ Ceilings,High,Vaulted Ceilings
New Construction N
Schools
School District District Of Columbia Public Schools
Others
Pets Allowed Y
HOA Fee Include Common Area Maintenance,Custodial Services Maintenance,Ext Bldg Maint,Insurance,Reserve Funds,Snow Removal,Trash,Water,Management
Senior Community No
Tax ID 0235//2273
Ownership Condominium
Security Features Desk in Lobby,Security Gate,Security System,Sprinkler System - Indoor
Special Listing Condition Standard
Pets Allowed No Pet Restrictions
Read Less Info
Want to know what your home might be worth? Contact us for a FREE valuation!

Our team is ready to help you sell your home for the highest possible price ASAP

Bought with Adam Chasen • Compass

"My job is to find and attract mastery-based agents to the office, protect the culture, and make sure everyone is happy! "
14291 Park Meadow Drive Suite 500, Chantilly, VA, 20151





