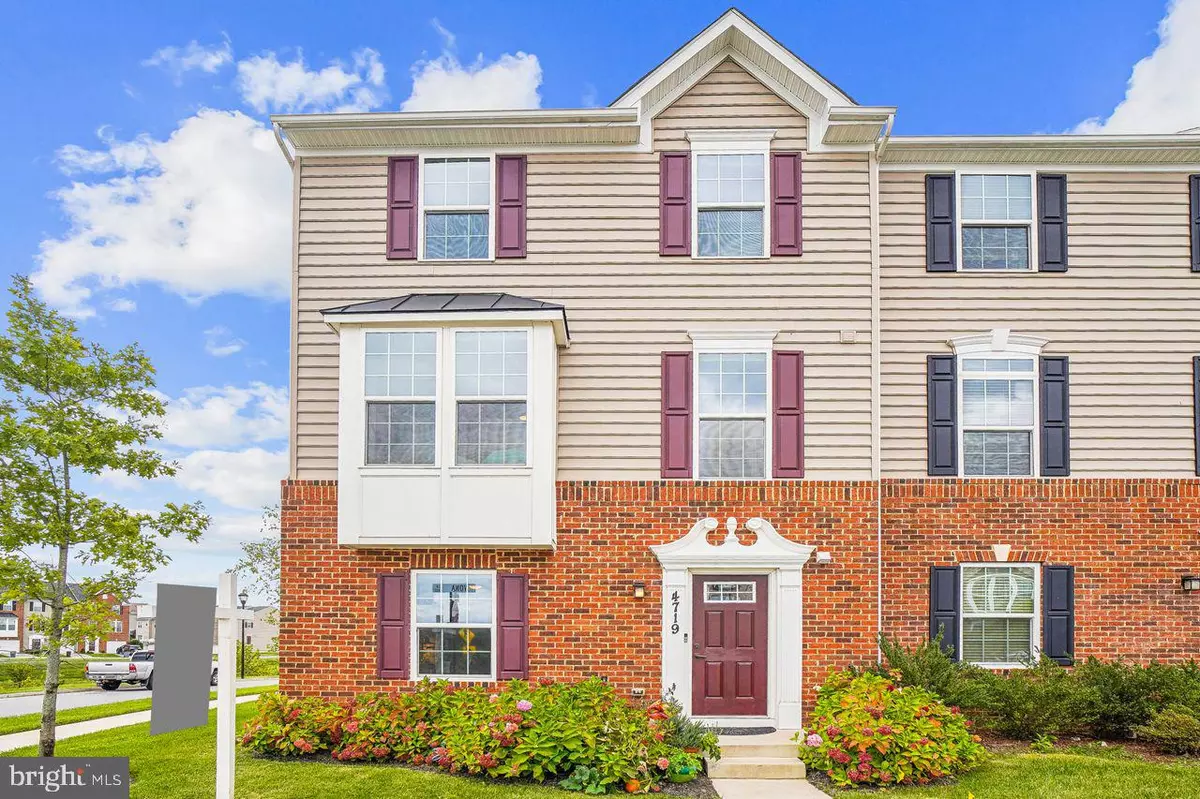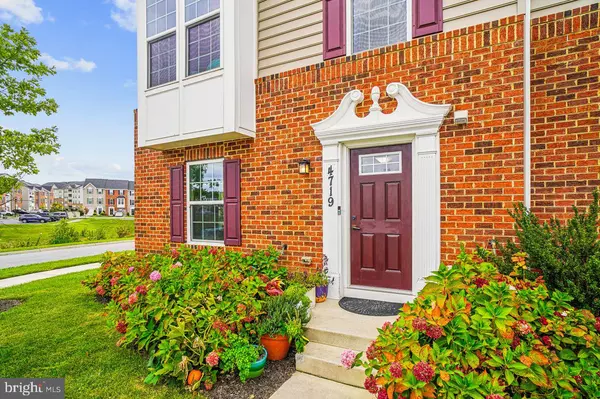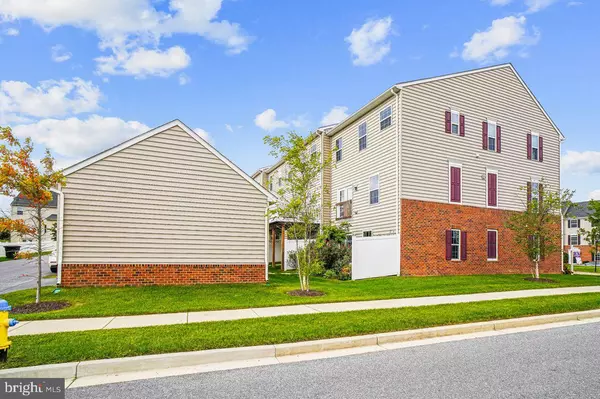$490,000
$490,000
For more information regarding the value of a property, please contact us for a free consultation.
3 Beds
4 Baths
2,779 SqFt
SOLD DATE : 12/20/2024
Key Details
Sold Price $490,000
Property Type Townhouse
Sub Type End of Row/Townhouse
Listing Status Sold
Purchase Type For Sale
Square Footage 2,779 sqft
Price per Sqft $176
Subdivision Linton At Ballenger
MLS Listing ID MDFR2054618
Sold Date 12/20/24
Style Colonial
Bedrooms 3
Full Baths 2
Half Baths 2
HOA Fees $104/mo
HOA Y/N Y
Abv Grd Liv Area 2,779
Originating Board BRIGHT
Year Built 2018
Annual Tax Amount $5,367
Tax Year 2024
Lot Size 3,465 Sqft
Acres 0.08
Property Description
Welcome to 4719 Vona Lane – A Beautifully Upgraded Home in Frederick!
Nestled in a desirable, family-friendly neighborhood, this stunning 3-bedroom, 2.5-bath home is a perfect blend of modern elegance and comfort. Plenty of living space, this home is meticulously maintained.
beautiful views
Some Key Features are - Spacious open floor plan filled with natural light, Gourmet kitchen with stainless steel appliances, granite countertops, a large center island, and ample cabinet space.
Large Family room, luxurious Primary suite with a spa-like en-suite bathroom featuring dual vanities, a soaking tub, and a separate shower.
Fully finished lower level offering a versatile space for a home theater, gym, or guest quarters.
Beautifully landscaped backyard with a patio, providing an outdoor oasis for relaxation and summer barbecues.
Detached 2-car garage with plenty of additional storage space.
Don't miss your opportunity to own this spectacular home – schedule your private tour today!
Location
State MD
County Frederick
Zoning RESIDENTIAL
Rooms
Basement Connecting Stairway, Daylight, Full
Interior
Hot Water Electric
Heating Forced Air
Cooling Central A/C
Equipment Built-In Microwave, Built-In Range, Dishwasher, Disposal, Dryer - Electric, ENERGY STAR Clothes Washer, ENERGY STAR Dishwasher, ENERGY STAR Refrigerator, Icemaker, Oven - Single, Refrigerator, Washer
Fireplace N
Appliance Built-In Microwave, Built-In Range, Dishwasher, Disposal, Dryer - Electric, ENERGY STAR Clothes Washer, ENERGY STAR Dishwasher, ENERGY STAR Refrigerator, Icemaker, Oven - Single, Refrigerator, Washer
Heat Source Electric
Exterior
Parking Features Garage - Front Entry, Garage Door Opener
Garage Spaces 2.0
Amenities Available Bike Trail, Common Grounds, Community Center, Jog/Walk Path, Pool - Outdoor, Tot Lots/Playground
Water Access N
Accessibility None
Total Parking Spaces 2
Garage Y
Building
Story 3
Foundation Concrete Perimeter
Sewer Public Sewer
Water Public
Architectural Style Colonial
Level or Stories 3
Additional Building Above Grade, Below Grade
New Construction N
Schools
High Schools Tuscarora
School District Frederick County Public Schools
Others
HOA Fee Include Lawn Maintenance,Snow Removal,Trash
Senior Community No
Tax ID 1123593289
Ownership Fee Simple
SqFt Source Assessor
Acceptable Financing Cash, Conventional, FHA, VA
Listing Terms Cash, Conventional, FHA, VA
Financing Cash,Conventional,FHA,VA
Special Listing Condition Standard
Read Less Info
Want to know what your home might be worth? Contact us for a FREE valuation!

Our team is ready to help you sell your home for the highest possible price ASAP

Bought with Priya Sastry • Samson Properties

"My job is to find and attract mastery-based agents to the office, protect the culture, and make sure everyone is happy! "
14291 Park Meadow Drive Suite 500, Chantilly, VA, 20151






