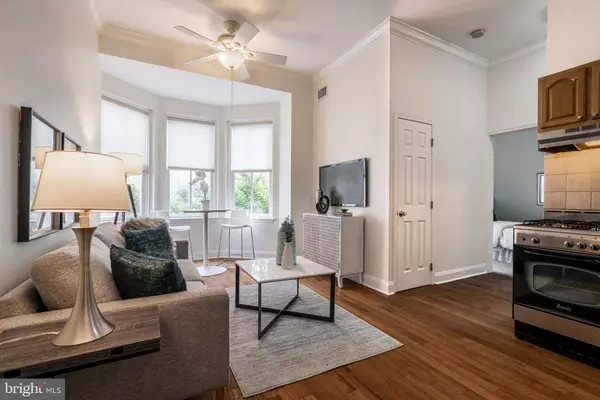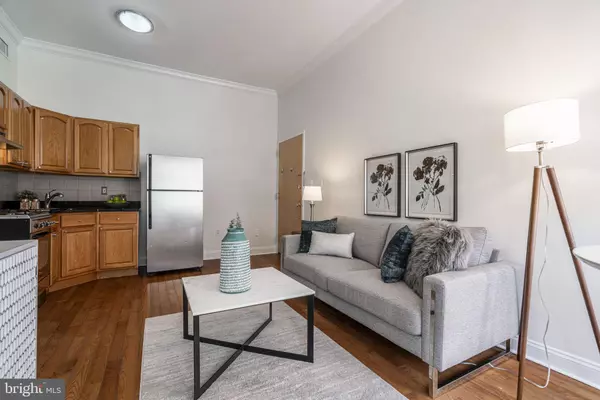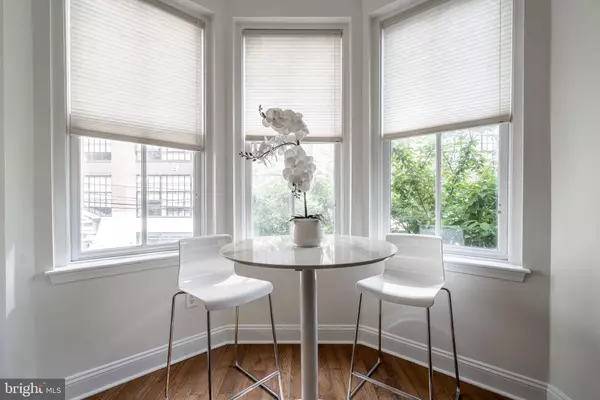$204,000
$209,900
2.8%For more information regarding the value of a property, please contact us for a free consultation.
1 Bed
1 Bath
532 SqFt
SOLD DATE : 12/20/2024
Key Details
Sold Price $204,000
Property Type Single Family Home
Sub Type Unit/Flat/Apartment
Listing Status Sold
Purchase Type For Sale
Square Footage 532 sqft
Price per Sqft $383
Subdivision Art Museum Area
MLS Listing ID PAPH2346746
Sold Date 12/20/24
Style Contemporary
Bedrooms 1
Full Baths 1
HOA Fees $157/mo
HOA Y/N Y
Abv Grd Liv Area 532
Originating Board BRIGHT
Year Built 1907
Annual Tax Amount $2,556
Tax Year 2024
Property Description
Welcome to 1500 Mount Vernon, Unit 2R. This charming one-bedroom condominium is nestled on a quiet, tree-lined street in the heart of the Art Museum neighborhood. Enter into the living room boasting high ceilings, large bay windows flooded with natural light, wood floors, and an open concept kitchen & dining area. The sizable bedroom features a big window and new carpeting, comfortably accommodating a queen bed, night stands, and a dresser. The property's prime location offers easy access to the Broad Street Line and Center City. Walk to restaurants and amenities along Callowhill Street, Spring Garden, Fairmount Avenue, and North Broad Street as well as Trader Joe's, Aldi, Giant, and Whole Foods. This boutique condominium building offers an expansive shared & furnished outdoor space, dedicated additional storage, and free laundry.
Location
State PA
County Philadelphia
Area 19130 (19130)
Zoning R
Rooms
Other Rooms Living Room, Primary Bedroom, Kitchen
Main Level Bedrooms 1
Interior
Interior Features Kitchen - Eat-In
Hot Water Natural Gas
Heating Forced Air
Cooling Central A/C
Fireplace N
Heat Source Natural Gas
Laundry None
Exterior
Amenities Available Laundry Facilities, Common Grounds
Water Access N
Accessibility None
Garage N
Building
Story 3
Unit Features Garden 1 - 4 Floors
Sewer Public Sewer
Water Public
Architectural Style Contemporary
Level or Stories 3
Additional Building Above Grade
New Construction N
Schools
School District The School District Of Philadelphia
Others
Pets Allowed Y
HOA Fee Include Common Area Maintenance,Snow Removal
Senior Community No
Tax ID 888049784
Ownership Condominium
Special Listing Condition Standard
Pets Allowed Number Limit, Breed Restrictions
Read Less Info
Want to know what your home might be worth? Contact us for a FREE valuation!

Our team is ready to help you sell your home for the highest possible price ASAP

Bought with Elaine C Hargrave • BHHS Fox & Roach-Chestnut Hill

"My job is to find and attract mastery-based agents to the office, protect the culture, and make sure everyone is happy! "
14291 Park Meadow Drive Suite 500, Chantilly, VA, 20151






