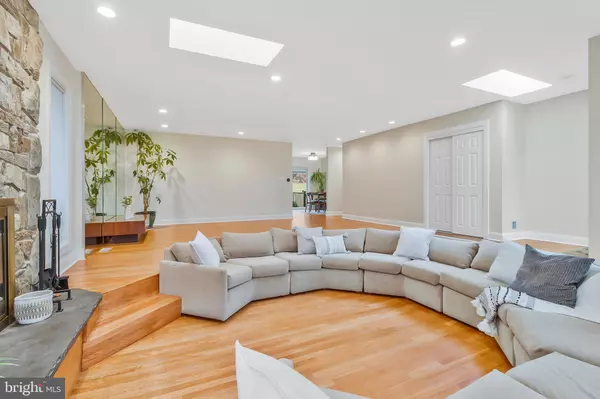$465,000
$450,000
3.3%For more information regarding the value of a property, please contact us for a free consultation.
3 Beds
3 Baths
1,557 SqFt
SOLD DATE : 12/20/2024
Key Details
Sold Price $465,000
Property Type Single Family Home
Sub Type Detached
Listing Status Sold
Purchase Type For Sale
Square Footage 1,557 sqft
Price per Sqft $298
Subdivision Wildercroft
MLS Listing ID MDPG2132272
Sold Date 12/20/24
Style Ranch/Rambler
Bedrooms 3
Full Baths 3
HOA Y/N N
Abv Grd Liv Area 1,557
Originating Board BRIGHT
Year Built 1964
Annual Tax Amount $5,536
Tax Year 2024
Lot Size 0.574 Acres
Acres 0.57
Property Description
Welcome home! Step inside this lovely two-level ranch-style home and you'll love the main level's open concept layout! Inside the entrance, the modern sunken living room features a gorgeous stone fireplace and stunning skylights flooding the space with an abundance of natural light. Continue into the home and you'll find a handsomely updated kitchen with rich wooden cabinets, granite countertops, and newer appliances (2023-2024). There will be plenty of room to entertain friends and family in the spacious dining room! The main level of this contemporary home boasts three bedrooms with gleaming wood floors and large closets and two updated full bathrooms. Downstairs, the fully finished lower level features an expansive and welcoming recreation room with recessed lighting and a wood-burning fireplace. The versatile bonus room could be an ideal home office or gym. A useful dedicated storage room and third full bathroom with step-in shower round out this level of the home. Outside you'll enjoy a vast half acre of professionally landscaped property with a beautiful Trex deck that's great for relaxing or entertaining! With a long driveway and two carports, you'll have plenty of parking for you and your guests. Just minutes to Giant Food, Walmart, IKEA, Greenbelt Park and Campground, University of Maryland, and NASA Goddard Space Center. Quick access to the Baltimore-Washington Parkway, Riverdale Road, Kenilworth Avenue, Route 1, I-495, and both College Park and New Carrollton Metro Stations for easy commuting. Schedule a private tour today and start the new year in my new home!
Location
State MD
County Prince Georges
Zoning RR
Rooms
Basement Full
Main Level Bedrooms 3
Interior
Interior Features Ceiling Fan(s)
Hot Water Electric
Heating Forced Air
Cooling Central A/C
Flooring Hardwood, Ceramic Tile
Fireplaces Number 2
Equipment Dryer, Washer, Dishwasher, Disposal, Microwave, Refrigerator, Stove
Fireplace Y
Appliance Dryer, Washer, Dishwasher, Disposal, Microwave, Refrigerator, Stove
Heat Source Oil
Laundry Has Laundry, Washer In Unit, Dryer In Unit
Exterior
Garage Spaces 6.0
Water Access N
Accessibility None
Total Parking Spaces 6
Garage N
Building
Story 2
Foundation Other
Sewer Public Sewer
Water Public
Architectural Style Ranch/Rambler
Level or Stories 2
Additional Building Above Grade, Below Grade
New Construction N
Schools
Elementary Schools Lamont
Middle Schools Charles Carroll
High Schools Parkdale
School District Prince George'S County Public Schools
Others
Senior Community No
Tax ID 17202201101
Ownership Fee Simple
SqFt Source Assessor
Acceptable Financing Cash, Conventional, FHA, VA
Listing Terms Cash, Conventional, FHA, VA
Financing Cash,Conventional,FHA,VA
Special Listing Condition Standard
Read Less Info
Want to know what your home might be worth? Contact us for a FREE valuation!

Our team is ready to help you sell your home for the highest possible price ASAP

Bought with Wendy T Oliver • Coldwell Banker Realty

"My job is to find and attract mastery-based agents to the office, protect the culture, and make sure everyone is happy! "
14291 Park Meadow Drive Suite 500, Chantilly, VA, 20151






