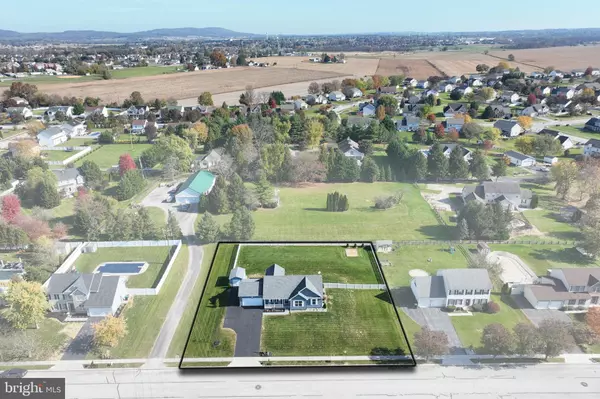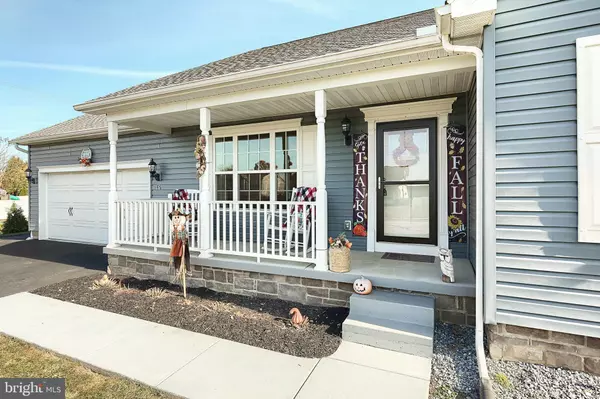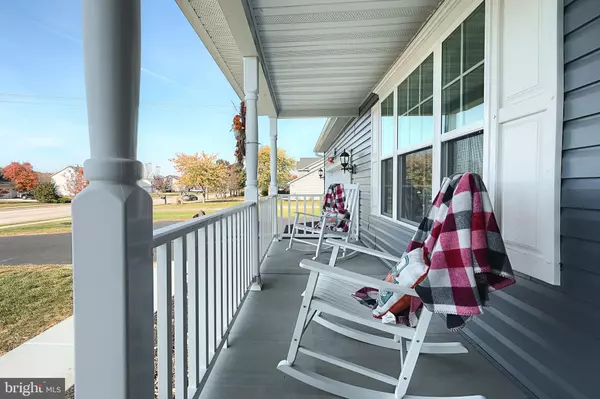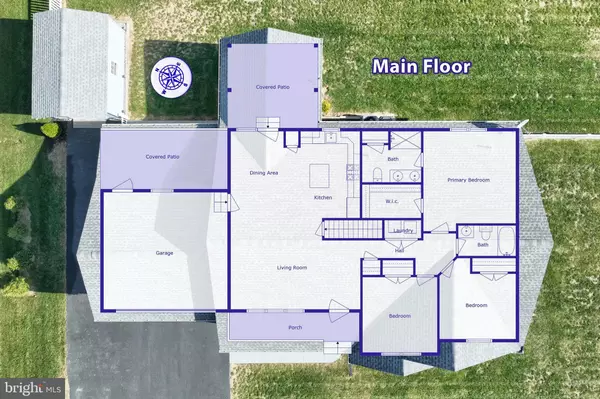$410,000
$399,900
2.5%For more information regarding the value of a property, please contact us for a free consultation.
3 Beds
3 Baths
1,985 SqFt
SOLD DATE : 12/20/2024
Key Details
Sold Price $410,000
Property Type Single Family Home
Sub Type Detached
Listing Status Sold
Purchase Type For Sale
Square Footage 1,985 sqft
Price per Sqft $206
Subdivision Allwood Manor
MLS Listing ID PAAD2015348
Sold Date 12/20/24
Style Ranch/Rambler
Bedrooms 3
Full Baths 2
Half Baths 1
HOA Fees $3/ann
HOA Y/N Y
Abv Grd Liv Area 1,485
Originating Board BRIGHT
Year Built 2019
Annual Tax Amount $6,523
Tax Year 2024
Lot Size 0.600 Acres
Acres 0.6
Property Description
Active Under Contract. Seller will accept showings and back up offers. Contingency expires November 16th. Welcome to Your Dream Rancher! This stunning 3-bedroom, 2.5-bath home is designed for both comfort and convenience. Featuring a spacious 2-car garage, extended parking area, and an attached carport, you'll have all the space you need. Outdoor Oasis! Enjoy your evenings on the covered paver patio, complete with electrical and pre-wiring for a fan and light. The fully fenced 4-foot vinyl backyard is perfect for pets or entertaining guests. Plus, the drive-through shed with electricity adds extra functionality! Stylish Living Spaces! Step inside to discover a bright living area boasting cathedral ceilings and luxurious vinyl plank flooring. The modern kitchen is a chef's delight, featuring soft-close cabinetry, a spacious island, and under-counter lighting. Convenient First-Floor Laundry! No more lugging laundry up and down stairs! This home also includes three comfortable carpeted bedrooms, all equipped with ceiling fans and remote controls for added convenience. The primary bedroom offers a walk-in closet and an ensuite bath with a double vanity, perfect for busy mornings. The addition of a whole house humidifier and double-hung windows in the kitchen and primary bedroom ensures your comfort year-round. The partially finished lower level features carpet and LVP flooring, providing a cozy spot for relaxation or entertainment. With a half bath featuring tile flooring and plenty of additional storage, this home has everything you need. Adams County lower taxes and NO vehicle Emissions Testing required. Don't Miss Out! Schedule your showing today and make this beautiful rancher your new home!
Location
State PA
County Adams
Area Conewago Twp (14308)
Zoning RESIDENTIAL
Rooms
Basement Partially Finished
Main Level Bedrooms 3
Interior
Interior Features Attic
Hot Water Natural Gas
Heating Forced Air
Cooling Central A/C
Equipment Oven/Range - Gas, Refrigerator, Microwave, Dishwasher, Washer, Dryer
Fireplace N
Appliance Oven/Range - Gas, Refrigerator, Microwave, Dishwasher, Washer, Dryer
Heat Source Natural Gas
Laundry Main Floor
Exterior
Parking Features Garage Door Opener, Garage - Front Entry, Inside Access
Garage Spaces 9.0
Fence Fully, Vinyl
Water Access N
Accessibility None
Attached Garage 2
Total Parking Spaces 9
Garage Y
Building
Story 1
Foundation Block
Sewer Public Sewer
Water Public
Architectural Style Ranch/Rambler
Level or Stories 1
Additional Building Above Grade, Below Grade
New Construction N
Schools
School District Conewago Valley
Others
Senior Community No
Tax ID 08031-0051---000
Ownership Fee Simple
SqFt Source Assessor
Special Listing Condition Standard
Read Less Info
Want to know what your home might be worth? Contact us for a FREE valuation!

Our team is ready to help you sell your home for the highest possible price ASAP

Bought with Neil J. Reichart • Keller Williams Keystone Realty

"My job is to find and attract mastery-based agents to the office, protect the culture, and make sure everyone is happy! "
14291 Park Meadow Drive Suite 500, Chantilly, VA, 20151






