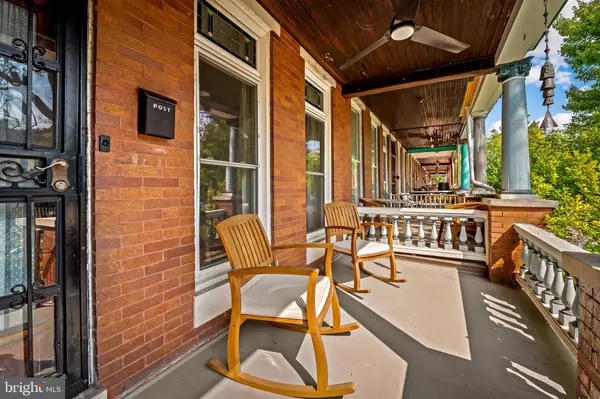$415,000
$425,000
2.4%For more information regarding the value of a property, please contact us for a free consultation.
3 Beds
3 Baths
1,558 SqFt
SOLD DATE : 12/19/2024
Key Details
Sold Price $415,000
Property Type Townhouse
Sub Type Interior Row/Townhouse
Listing Status Sold
Purchase Type For Sale
Square Footage 1,558 sqft
Price per Sqft $266
Subdivision Charles Village - Abell Historic District
MLS Listing ID MDBA2139058
Sold Date 12/19/24
Style Victorian,Traditional,Transitional
Bedrooms 3
Full Baths 1
Half Baths 2
HOA Y/N N
Abv Grd Liv Area 1,558
Originating Board BRIGHT
Year Built 1900
Annual Tax Amount $5,928
Tax Year 2024
Property Description
Welcome to uptown urban living! Abell is one of the most coveted streets in Baltimore – a quiet, leafy community lined with the famous “painted lady” rowhomes of Charles Village, it's just blocks from Johns Hopkins, the 32nd Street Farmer's Market, the Waverly Library, and local favorites like Red Emma's and Peabody Heights Brewery. 3122 is the literal heart of this charming neighborhood, located in the exact center of the middle block of Abell Avenue. The colorful porch provides a front-row seat to annual community events like Abell Fest and Porch Prom.
This handsome two-story brick rowhouse was built in 1900. Extensive renovations have retained gorgeous period details while updating for modern lifestyles. The main level features original oak floors, 10' ceilings, original woodwork, original wood doors, and mantel. The second floor features original heart pine floors and original wood doors.
The main level has a spacious living room and dining room to host gatherings with friends and family, powder room, a renovated kitchen with SubZero refrigerator, open shelving, large pantry, Quartz countertop, custom wood island for counter seating, and additional prep space. Just off the kitchen is a spacious screened deck for mosquito-free entertaining.
The second floor has a large primary bedroom in the front with a bay window, original built-in double closet with mirrors plus an additional closet. The middle bedroom has a built-in Murphy Bed to accommodate additional guests, plus a large double closet. The full bath has been updated with historical details like an original clawfoot tub/shower and oversized subway tile. The third bedroom at the rear of the home has a private sunporch perfect for a home office, houseplants, or extra storage.
The walk out basement has been finished off with a comfortable family/playroom with pile carpet, laundry room, utility sink, half bath, two closets, and spacious workshop with deep storage shelves. Finished basements are rare in this community – a beautiful bonus space for working out, kid playspace, guests, or home office. Walk out back to a compact but useful backyard that includes a grill area, firepit, bike storage, and garden shed nook, all sheltered under a gorgeous crepe myrtle that blooms white in early summer.
The basement and main floor are served with central air in the summer, and all rooms have steady, comfortable steam heat with the original radiators.
The location simply can't be beat. All of life's necessities are within a 5 minute walk – groceries, library, coffee, shopping, banks, pharmacy, and education. Waverly Farmers Market every Saturday, live music at Waverly Commons on Thursdays, Abell Street Fair in the fall, "Porch Prom" in the summer, and the best neighbors in Baltimore – year round. Walkable to Johns Hopkins University, Union Memorial Hospital, Giant, Streets market, Baltimore Museum of Art, Waverly Library, Peabody Heights Brewery, Streets Market, Ace Hardware, CVS, Motzi Bread, Red Emma's, Pete's Grill, Jinji Chocolates, Charles Village Pub, Bird in Hand Bookstore, and so much more.
Home is located in the Charles Village Community Benefits District and is subject to an additional $314 tax per year. This tax is for neighborhood beautification, cleaning and other services. Owners need a post-settlement occupancy though mid November.
Location
State MD
County Baltimore City
Zoning R
Direction East
Rooms
Other Rooms Living Room, Dining Room, Primary Bedroom, Bedroom 2, Bedroom 3, Kitchen, Family Room, Laundry, Other, Storage Room, Full Bath, Half Bath, Screened Porch
Basement Space For Rooms, Full, Partially Finished, Rear Entrance, Rough Bath Plumb, Walkout Level, Workshop, Connecting Stairway
Interior
Interior Features Dining Area, Kitchen - Table Space, Wood Floors, Floor Plan - Traditional
Hot Water Natural Gas
Heating Radiator, Steam
Cooling Ceiling Fan(s), Central A/C, Window Unit(s), Zoned
Flooring Wood, Ceramic Tile, Carpet
Equipment Dryer, Refrigerator, Washer, Stove
Fireplace N
Window Features Skylights
Appliance Dryer, Refrigerator, Washer, Stove
Heat Source Natural Gas
Laundry Basement, Has Laundry, Washer In Unit, Dryer In Unit
Exterior
Exterior Feature Deck(s), Porch(es), Screened
Fence Rear
Water Access N
Accessibility None
Porch Deck(s), Porch(es), Screened
Garage N
Building
Story 3
Foundation Brick/Mortar
Sewer Public Sewer
Water Public
Architectural Style Victorian, Traditional, Transitional
Level or Stories 3
Additional Building Above Grade, Below Grade
New Construction N
Schools
School District Baltimore City Public Schools
Others
Senior Community No
Tax ID 0312203875 040
Ownership Fee Simple
SqFt Source Estimated
Acceptable Financing Cash, Conventional, FHA, VA
Listing Terms Cash, Conventional, FHA, VA
Financing Cash,Conventional,FHA,VA
Special Listing Condition Standard
Read Less Info
Want to know what your home might be worth? Contact us for a FREE valuation!

Our team is ready to help you sell your home for the highest possible price ASAP

Bought with Dylan cara Maddox • Compass

"My job is to find and attract mastery-based agents to the office, protect the culture, and make sure everyone is happy! "
14291 Park Meadow Drive Suite 500, Chantilly, VA, 20151






