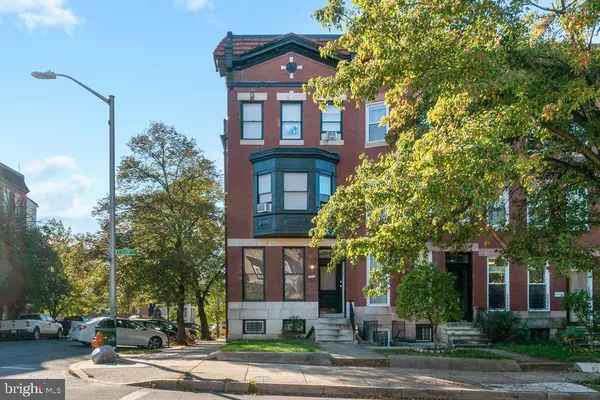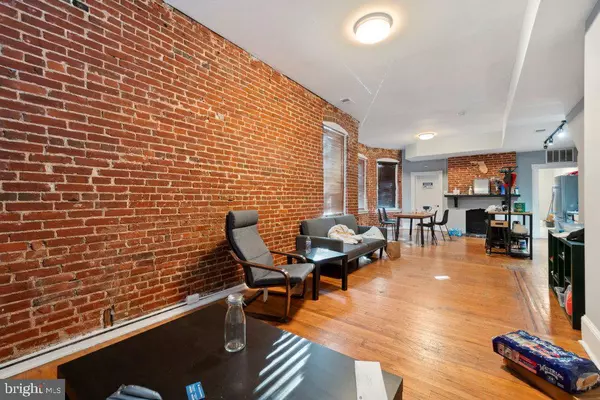$788,900
$765,000
3.1%For more information regarding the value of a property, please contact us for a free consultation.
3,162 SqFt
SOLD DATE : 12/12/2024
Key Details
Sold Price $788,900
Property Type Multi-Family
Sub Type End of Row/Townhouse
Listing Status Sold
Purchase Type For Sale
Square Footage 3,162 sqft
Price per Sqft $249
Subdivision Charles Village
MLS Listing ID MDBA2150828
Sold Date 12/12/24
Style Converted Dwelling
Abv Grd Liv Area 3,162
Originating Board BRIGHT
Year Built 1900
Annual Tax Amount $8,849
Tax Year 2024
Lot Size 2,091 Sqft
Acres 0.05
Lot Dimensions 17'x123'
Property Description
Apt 1 Rent: $4300; Apt 2 Rent: 3000. Cap Rate at time of sale: 9.84%. GRM: 8.8
> Turnkey investment grossing $90,000 annually: Generate steady income from day one.
> Hot student rental in the “Hopkins Zone”: Located just 2 blocks from the Johns Hopkins Homewood Campus.
> Upgraded apartments with durable features: Modernized units with quality, low-maintenance finishes, reducing turnover and maintenance costs for landlords.
> Low operating expenses: An especially profitable investment, with 12.4% projected cash-on-cash return.
3000 North Calvert Interiors:
This large, end-of-group townhome offers 3,162 sq. ft. of living space, with two jumbo-sized, student rental apartments—each featuring in-unit washers and dryers.
Apartment One: 4-bedrooms, 3 bathrooms. The first-floor kitchen has wood cabinets with laminate counters, while the lower-level kitchen boasts modern wood-shaker cabinets and quartz counters. Both kitchens are equipped with electric ranges, dishwashers, and built-in microwaves. The bathrooms feature modern vanities, two with shower stalls and one with a steel tub. Exposed brick, drywall walls, and varied flooring, including hardwood, vinyl, and ceramic tile, add a mix of charm and functionality to the space.
Apartment Two: 3-bedrooms, 2-bathrooms. The kitchen features wood cabinets, laminate counters, and a ceramic tile backsplash, along with a 30″ electric range, bottom-freezer refrigerator, and dishwasher. The bathrooms include a shower stall with a glass door and a steel tub with a vinyl enclosure.
As an end-of-group townhome with a bay projection along the south wall, the property benefits from additional windows that flood the apartments with natural light, creating bright and airy living spaces complemented by exposed brick walls. With upgraded kitchens and baths, tenants are drawn to the modern and durable features, ensuring longer tenancies and minimizing turnovers and maintenance for landlords.
Building Mechanicals:
The property is well-equipped with modern utilities for efficient living. Apartment One features a gas furnace with central air, supplemented by mini-split systems for additional climate control, while Apartment Two is served by a gas-fired furnace with central air. Apartment One is supported by two electric water heaters—one from 2005 and another from 2022—while Apartment Two has one electric water heater from 2005. The building has three electric meters and one gas meter. The plumbing system consists of CPVC or PEX supply lines and PVC drain lines for long-term durability. Trash and recycling services are provided by Baltimore City, included in the property taxes. The landlord currently bills back the tenants for water, optimizing cash flow for this building.
What is Great About 3000 North Calvert:
Located just two blocks from Johns Hopkins University Homewood campus, this Charles Village apartment building is in “the zone” for student housing. Tenants enjoy a short walk to campus, passing Starbucks, Chipotle, and other amenities in the Charles Village shopping district on the way. 3000 North Calvert St. is patrolled by Hopkins campus security, and has an “A” crime grade, meaning it is on one of the safest blocks in Baltimore. This location has WalkScore of 94, earning the title “Walker's Paradise”. The neighborhood is served by the Charles Village Benefits District–this organization helps keep the district clean, organizes security patrols, and hosts community events.
Location
State MD
County Baltimore City
Zoning R-8
Interior
Hot Water Electric
Heating Forced Air
Cooling Central A/C
Fireplaces Number 1
Fireplace Y
Heat Source Natural Gas
Exterior
Garage Spaces 1.0
Water Access N
Roof Type Rubber
Accessibility None
Total Parking Spaces 1
Garage N
Building
Foundation Brick/Mortar
Sewer Public Sewer
Water Public
Architectural Style Converted Dwelling
Additional Building Above Grade, Below Grade
New Construction N
Schools
School District Baltimore City Public Schools
Others
Tax ID 0312193859 037
Ownership Fee Simple
SqFt Source Estimated
Special Listing Condition Standard
Read Less Info
Want to know what your home might be worth? Contact us for a FREE valuation!

Our team is ready to help you sell your home for the highest possible price ASAP

Bought with Will A Cannon III • Ben Frederick Realty, Inc.

"My job is to find and attract mastery-based agents to the office, protect the culture, and make sure everyone is happy! "
14291 Park Meadow Drive Suite 500, Chantilly, VA, 20151






