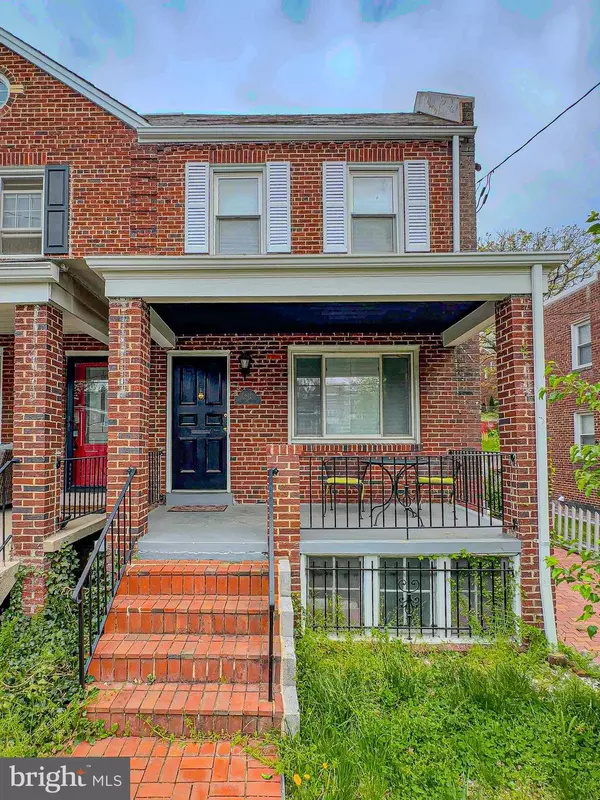$399,999
$399,900
For more information regarding the value of a property, please contact us for a free consultation.
3 Beds
2 Baths
1,491 SqFt
SOLD DATE : 12/20/2024
Key Details
Sold Price $399,999
Property Type Townhouse
Sub Type End of Row/Townhouse
Listing Status Sold
Purchase Type For Sale
Square Footage 1,491 sqft
Price per Sqft $268
Subdivision Fort Dupont Park
MLS Listing ID DCDC2136836
Sold Date 12/20/24
Style Traditional
Bedrooms 3
Full Baths 2
HOA Y/N N
Abv Grd Liv Area 1,024
Originating Board BRIGHT
Year Built 1942
Annual Tax Amount $2,181
Tax Year 2023
Lot Size 2,771 Sqft
Acres 0.06
Property Description
Owning is better than renting may sound like a common saying, but this townhouse truly brings this notion to life. This charming end unit townhouse has gracefully stood the test of time, showcasing its character. As you enter into the main level you will be greeted by beautiful hardwood floors along with an open floor plan. On this level the home features a living room, dining room and kitchen. The kitchen has plenty of cabinet space for convenience. Those with a green thumb will love the backyard with a possibility of creating a garden to provide a serene and inviting atmosphere, perfect for quiet morning coffees or evening gatherings. Continuing upstairs you will find three nice size bedrooms throughout the upper level. Transitioning to the lower-level finished basement, it can be transformed into extra entertainment space. The basement also has an office/study along with a full bathroom. With its convenient location near schools, parks, and shopping centers, this townhouse offers the perfect blend of comfort and convenience for modern living. Come and experience the perfect opportunity to live a balanced lifestyle. Settlement with Home First Title
Location
State DC
County Washington
Zoning RESIDENTIAL
Rooms
Other Rooms Living Room, Dining Room, Bedroom 2, Bedroom 3, Kitchen, Family Room, Bedroom 1, Office, Utility Room, Full Bath
Basement Connecting Stairway, Daylight, Full, Improved, Heated, Fully Finished, Outside Entrance, Space For Rooms, Side Entrance, Rear Entrance
Interior
Interior Features Breakfast Area, Carpet, Ceiling Fan(s), Combination Kitchen/Dining, Dining Area, Floor Plan - Open, Kitchen - Island, Recessed Lighting, Bathroom - Tub Shower, Wood Floors
Hot Water Natural Gas
Heating Central
Cooling Central A/C
Flooring Hardwood
Equipment Built-In Microwave, Dishwasher, Disposal, Dryer, Exhaust Fan, Refrigerator, Range Hood, Stainless Steel Appliances, Washer, Water Heater
Furnishings No
Fireplace N
Appliance Built-In Microwave, Dishwasher, Disposal, Dryer, Exhaust Fan, Refrigerator, Range Hood, Stainless Steel Appliances, Washer, Water Heater
Heat Source Natural Gas
Laundry Basement, Washer In Unit, Dryer In Unit
Exterior
Utilities Available Cable TV Available, Natural Gas Available, Phone Available, Sewer Available, Water Available
Water Access N
Accessibility None
Garage N
Building
Story 3
Foundation Block, Brick/Mortar
Sewer Public Sewer
Water Public
Architectural Style Traditional
Level or Stories 3
Additional Building Above Grade, Below Grade
New Construction N
Schools
School District District Of Columbia Public Schools
Others
Senior Community No
Tax ID 5371//0061
Ownership Fee Simple
SqFt Source Assessor
Special Listing Condition Standard
Read Less Info
Want to know what your home might be worth? Contact us for a FREE valuation!

Our team is ready to help you sell your home for the highest possible price ASAP

Bought with Ronni D Cannady • Samson Properties

"My job is to find and attract mastery-based agents to the office, protect the culture, and make sure everyone is happy! "
14291 Park Meadow Drive Suite 500, Chantilly, VA, 20151






