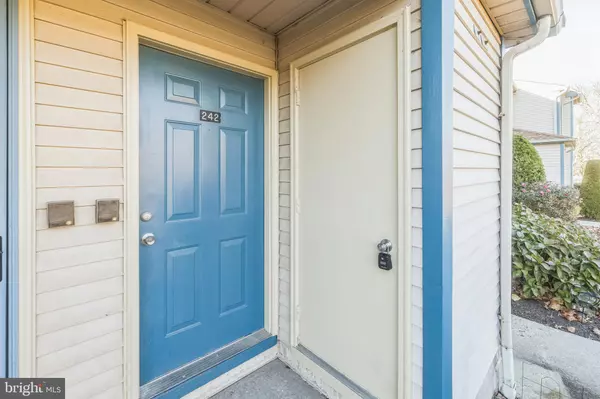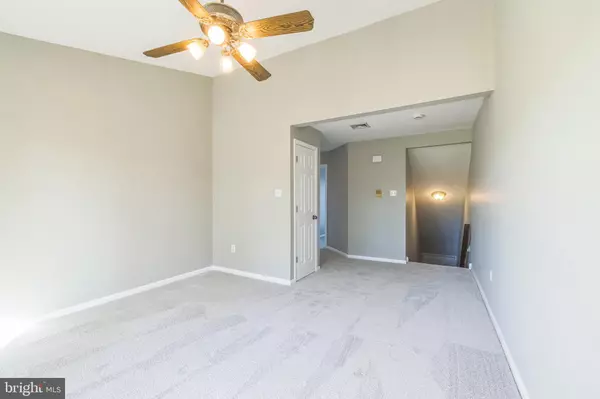$260,000
$249,500
4.2%For more information regarding the value of a property, please contact us for a free consultation.
2 Beds
1 Bath
924 SqFt
SOLD DATE : 12/20/2024
Key Details
Sold Price $260,000
Property Type Condo
Sub Type Condo/Co-op
Listing Status Sold
Purchase Type For Sale
Square Footage 924 sqft
Price per Sqft $281
Subdivision Stonebridge
MLS Listing ID PABU2083220
Sold Date 12/20/24
Style Contemporary
Bedrooms 2
Full Baths 1
Condo Fees $131/qua
HOA Fees $167/mo
HOA Y/N Y
Abv Grd Liv Area 924
Originating Board BRIGHT
Year Built 1986
Annual Tax Amount $2,422
Tax Year 2024
Lot Dimensions 0.00 x 0.00
Property Description
Welcome home to this newly updated, 2nd-floor condo in the highly sought-after Stonebridge Estates, just outside downtown Dublin and really close to downtown Doylestown. As soon as you step into this home onto the new foyer flooring you will notice the neutral fresh paint and carpet that flows throughout the entire home. Walk up the steps into a bright, open living space with vaulted ceiling with a ceiling fan in the living room featuring brand new carpets, fresh paint and a sliding glass door leading out to a covered deck where you can enjoy peaceful views while having your morning coffee. Enjoy cooking in your kitchen which features plenty of counter space and is fully equipped with modern stainless steel appliances including a brand new stove/oven and dishwasher. There is new wood look, laminate plank flooring in the kitchen and hallway and it flows into the adjoining dining area that is brightened by a double window, accented with white beadboard like wainscoting and cooled by a ceiling fan. There are two nice sized bedrooms ample closet space and the main bedroom is brightened by a double window and cooled with a ceiling fan. Both bedrooms share a full hall bath with bright white fixtures and vanity and you can enjoy a bath in the tub after a long days work. A laundry closet with washer and dryer in the hallway adds convenience. Storage is abundant with an outdoor closet on the deck, plus a storage closet near the entrance. The development includes a variety of amenities such as tennis and basketball courts, a playground, and plenty of overflow parking, along with a designated parking spot. With the whole home having been freshly painted and brand new flooring throughout (except for in the full bath) this condo is truly move-in ready. Don't miss out on this beautiful home in the desirable Stonebridge Commons community!
Location
State PA
County Bucks
Area Bedminster Twp (10101)
Zoning R3
Rooms
Other Rooms Living Room, Dining Room, Primary Bedroom, Kitchen, Family Room, Bedroom 1, Attic
Main Level Bedrooms 2
Interior
Interior Features Butlers Pantry, Ceiling Fan(s), Dining Area
Hot Water Electric
Heating Heat Pump - Electric BackUp
Cooling Central A/C
Flooring Laminate Plank, Carpet
Equipment Built-In Range, Dishwasher, Disposal
Fireplace N
Appliance Built-In Range, Dishwasher, Disposal
Heat Source Other
Laundry Main Floor
Exterior
Exterior Feature Balcony
Water Access N
Roof Type Asphalt
Accessibility None
Porch Balcony
Garage N
Building
Story 1
Unit Features Garden 1 - 4 Floors
Sewer Public Sewer
Water Public
Architectural Style Contemporary
Level or Stories 1
Additional Building Above Grade, Below Grade
Structure Type Dry Wall
New Construction N
Schools
High Schools Pennridge
School District Pennridge
Others
Pets Allowed Y
HOA Fee Include Common Area Maintenance,Lawn Maintenance,Snow Removal,Trash
Senior Community No
Tax ID 01-023-080-008-242
Ownership Fee Simple
SqFt Source Estimated
Acceptable Financing Conventional, Cash
Horse Property N
Listing Terms Conventional, Cash
Financing Conventional,Cash
Special Listing Condition Standard
Pets Allowed Dogs OK, Cats OK
Read Less Info
Want to know what your home might be worth? Contact us for a FREE valuation!

Our team is ready to help you sell your home for the highest possible price ASAP

Bought with Amy Frith • Keller Williams Real Estate-Doylestown

"My job is to find and attract mastery-based agents to the office, protect the culture, and make sure everyone is happy! "
14291 Park Meadow Drive Suite 500, Chantilly, VA, 20151






