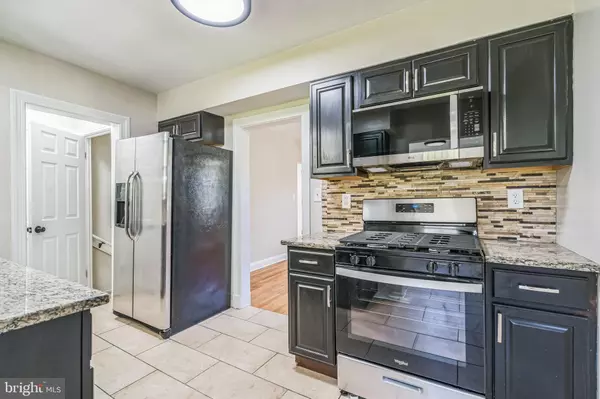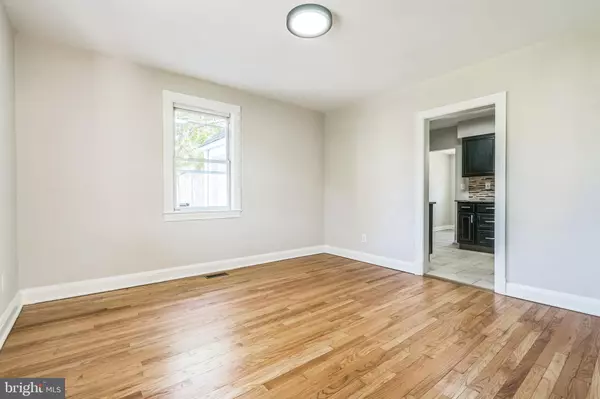$392,500
$400,000
1.9%For more information regarding the value of a property, please contact us for a free consultation.
3 Beds
3 Baths
1,482 SqFt
SOLD DATE : 12/19/2024
Key Details
Sold Price $392,500
Property Type Single Family Home
Sub Type Detached
Listing Status Sold
Purchase Type For Sale
Square Footage 1,482 sqft
Price per Sqft $264
Subdivision Milford
MLS Listing ID MDBC2111356
Sold Date 12/19/24
Style Colonial
Bedrooms 3
Full Baths 2
Half Baths 1
HOA Y/N N
Abv Grd Liv Area 1,482
Originating Board BRIGHT
Year Built 1953
Annual Tax Amount $2,737
Tax Year 2024
Lot Size 0.258 Acres
Acres 0.26
Lot Dimensions 1.00 x
Property Description
This delightful three-level colonial home combines classic charm with modern updates. Boasting 3 spacious bedrooms, 2 full bathrooms, and a half bathroom, it offers both functionality and style. The exterior features a decorative stone facade and a welcoming front porch, ideal for enjoying quiet mornings or evenings outdoors. A paved driveway leads to the attached one-car garage. On the main level, you'll find a bright living room with gleaming hardwood floors, large windows that fill the space with natural light, and a decorative fireplace that adds character to the space. The updated kitchen features sleek black cabinetry, granite countertops, and stainless steel appliances, including a gas range and microwave, all set against a stylish backsplash. A convenient half bath on this level adds practicality. Upstairs, the home offers three spacious bedrooms, all featuring hardwood floors, and two full bathrooms. The primary bathroom includes a beautifully tiled shower for a spa-like touch. Each bedroom is filled with natural light and ample closet space, ensuring comfort for the entire household The finished basement provides additional living space, perfect for a recreation room, home office, or gym, with carpeted floors and recessed lighting. This home is equipped with a gas furnace and gas water heater, ensuring efficient heating and hot water year-round. Outside, the fenced backyard offers privacy and space for outdoor activities or gardening. This well-maintained colonial home can be yours. Contact us today!
Location
State MD
County Baltimore
Zoning .
Rooms
Basement Connecting Stairway, Fully Finished, Outside Entrance
Interior
Interior Features Attic, Breakfast Area, Ceiling Fan(s), Dining Area, Floor Plan - Traditional, Primary Bath(s), Recessed Lighting, Wood Floors
Hot Water Natural Gas
Heating Heat Pump(s)
Cooling Central A/C
Fireplaces Number 1
Fireplaces Type Wood
Equipment Built-In Microwave, Dishwasher, Disposal, Dryer, Icemaker, Oven/Range - Gas, Refrigerator, Stove
Fireplace Y
Appliance Built-In Microwave, Dishwasher, Disposal, Dryer, Icemaker, Oven/Range - Gas, Refrigerator, Stove
Heat Source Natural Gas
Exterior
Parking Features Garage Door Opener
Garage Spaces 1.0
Water Access N
Accessibility Other
Attached Garage 1
Total Parking Spaces 1
Garage Y
Building
Story 3
Foundation Other
Sewer Public Sewer
Water Public
Architectural Style Colonial
Level or Stories 3
Additional Building Above Grade, Below Grade
New Construction N
Schools
School District Baltimore County Public Schools
Others
Senior Community No
Tax ID 04020208800080
Ownership Fee Simple
SqFt Source Assessor
Special Listing Condition Standard
Read Less Info
Want to know what your home might be worth? Contact us for a FREE valuation!

Our team is ready to help you sell your home for the highest possible price ASAP

Bought with Alan R Barnes • Douglas Realty, LLC

"My job is to find and attract mastery-based agents to the office, protect the culture, and make sure everyone is happy! "
14291 Park Meadow Drive Suite 500, Chantilly, VA, 20151






