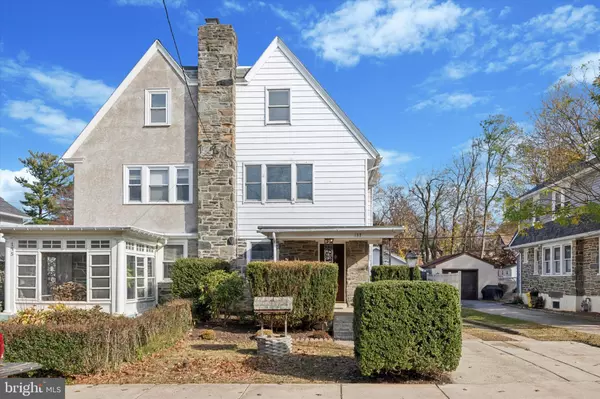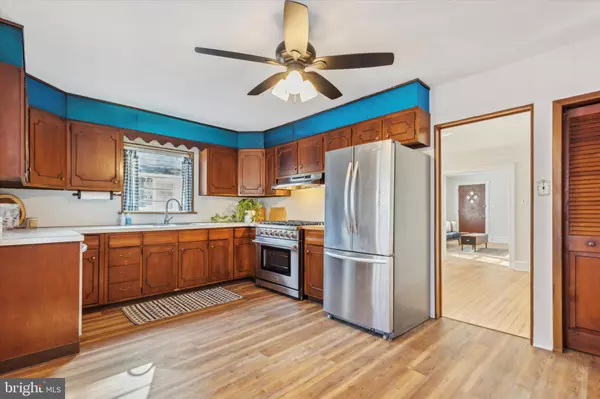$605,000
$599,000
1.0%For more information regarding the value of a property, please contact us for a free consultation.
5 Beds
2 Baths
1,827 SqFt
SOLD DATE : 12/19/2024
Key Details
Sold Price $605,000
Property Type Single Family Home
Sub Type Twin/Semi-Detached
Listing Status Sold
Purchase Type For Sale
Square Footage 1,827 sqft
Price per Sqft $331
Subdivision None Available
MLS Listing ID PAMC2123340
Sold Date 12/19/24
Style Traditional,Straight Thru
Bedrooms 5
Full Baths 2
HOA Y/N N
Abv Grd Liv Area 1,827
Originating Board BRIGHT
Year Built 1940
Annual Tax Amount $5,729
Tax Year 2023
Lot Size 4,025 Sqft
Acres 0.09
Lot Dimensions 35.00 x 0.00
Property Description
Welcome to 137 Drexel Road, a spacious twin home waiting for you in the heart of Ardmore, PA! With 1,827 square feet of living space on a generous 4,025 square foot lot, there's plenty of room to spread out and enjoy. Inside, you'll discover five roomy bedrooms that can be tailored to suit your lifestyle—whether that's a peaceful retreat, a home office, or a creative space. The kitchen has brand new floors and all new stainless steel appliances. The two full bathrooms have been completely renovated, adding a touch of luxury to your daily routine. Plus, every room has been freshly painted and all original hardwood floors have just been refinished, giving the entire home a bright and welcoming feel. Nestled in the heart of Lower Merion this home is conveniently close to all your favorite spots for dining, shopping, and more. Whether you're entertaining friends or just kicking back, this home is ready for whatever you have in mind.
Come check out 137 Drexel Road and see what makes it so special.
Location
State PA
County Montgomery
Area Lower Merion Twp (10640)
Zoning RESIDENTIAL
Rooms
Basement Unfinished
Interior
Hot Water Natural Gas
Heating Hot Water, Radiator
Cooling None
Flooring Hardwood, Ceramic Tile
Fireplaces Number 1
Equipment Stove, Range Hood, Dishwasher
Fireplace Y
Window Features Replacement
Appliance Stove, Range Hood, Dishwasher
Heat Source Natural Gas
Exterior
Exterior Feature Deck(s)
Parking Features Garage - Front Entry
Garage Spaces 2.0
Water Access N
Roof Type Pitched
Accessibility None
Porch Deck(s)
Total Parking Spaces 2
Garage Y
Building
Lot Description Rear Yard
Story 3
Foundation Other
Sewer Public Sewer
Water Public Hook-up Available
Architectural Style Traditional, Straight Thru
Level or Stories 3
Additional Building Above Grade, Below Grade
New Construction N
Schools
School District Lower Merion
Others
Senior Community No
Tax ID 40-00-16112-003
Ownership Fee Simple
SqFt Source Assessor
Special Listing Condition Standard
Read Less Info
Want to know what your home might be worth? Contact us for a FREE valuation!

Our team is ready to help you sell your home for the highest possible price ASAP

Bought with Helene De Vlieghere • Weichert, Realtors - Cornerstone

"My job is to find and attract mastery-based agents to the office, protect the culture, and make sure everyone is happy! "
14291 Park Meadow Drive Suite 500, Chantilly, VA, 20151






