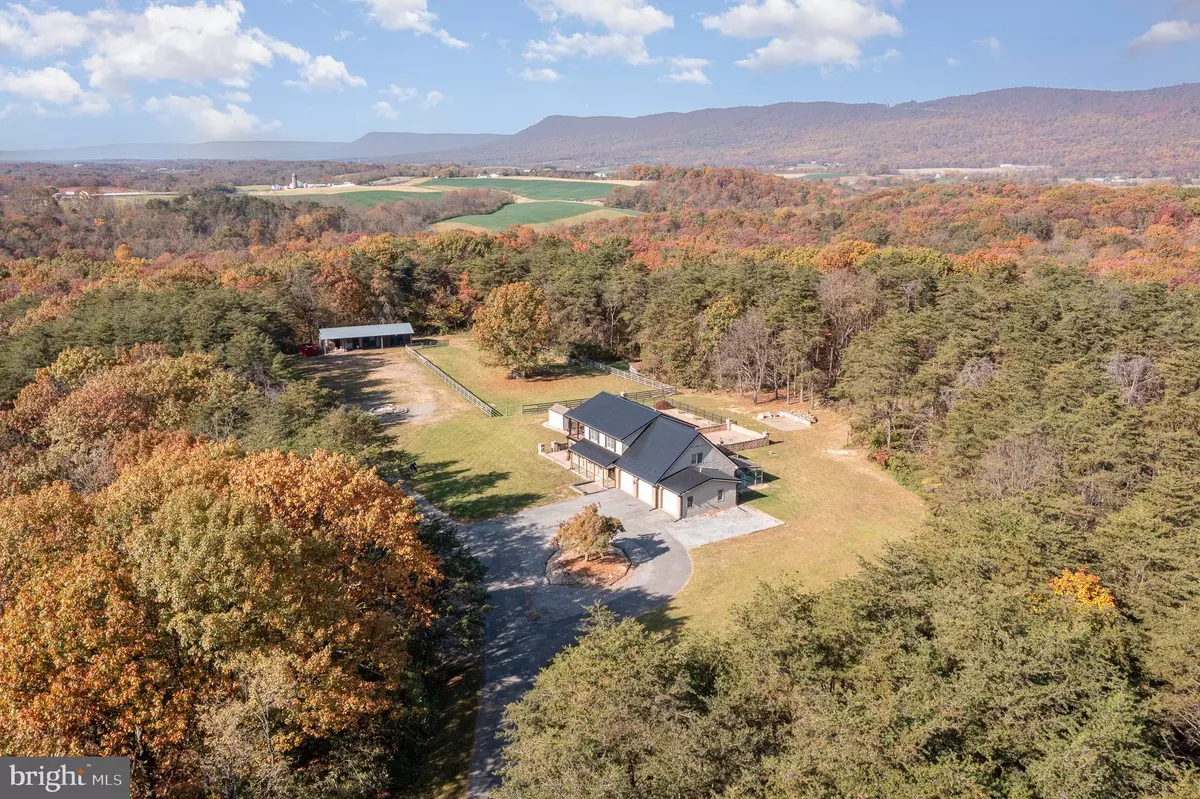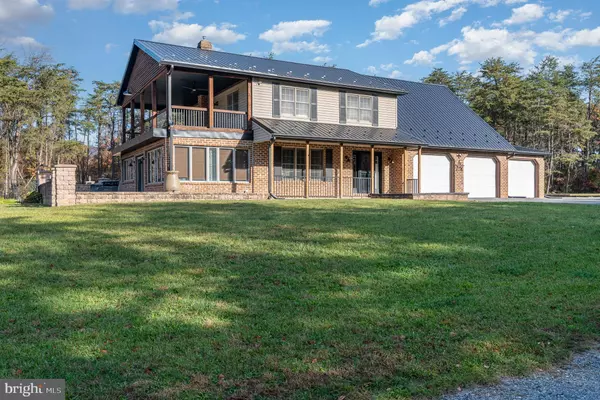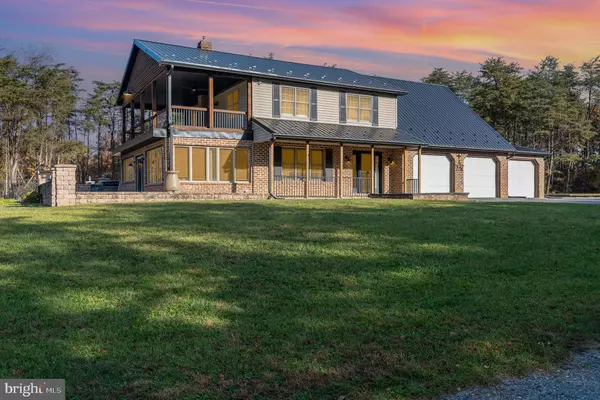$765,000
$774,998
1.3%For more information regarding the value of a property, please contact us for a free consultation.
3 Beds
3 Baths
1,760 SqFt
SOLD DATE : 12/19/2024
Key Details
Sold Price $765,000
Property Type Single Family Home
Sub Type Detached
Listing Status Sold
Purchase Type For Sale
Square Footage 1,760 sqft
Price per Sqft $434
Subdivision None Available
MLS Listing ID PACB2035640
Sold Date 12/19/24
Style Traditional
Bedrooms 3
Full Baths 2
Half Baths 1
HOA Y/N N
Abv Grd Liv Area 1,760
Originating Board BRIGHT
Year Built 1992
Annual Tax Amount $6,582
Tax Year 2024
Lot Size 20.190 Acres
Acres 20.19
Property Description
An entertainer's paradise, this home, with a kitchen updated in 2020 along with the living room flooring, a new metal roof with upgraded-sized gutters/downspouts in 2022 boasts 3 bedrooms, 2 ½ baths, a large bonus/storage room, a partially finished basement, 3 garage bays, covered front porch, a wood-pellet stove, a sprawling owner's-only balcony overlooking an extensive paver-patio area including built-in Coyote grill top & Blackstone griddle, (=/-35,000 gal) saltwater in-ground propane heated pool, firepit area and so much more!
With a 3-stall horse barn with extra storage, fenced ¾ acre paddock area, dedicated dog kennel for 2 and 20.19 acres to sprawl out on, complete with wildlife and currently enrolled in the tax-reducing Clean and Green land program, this property has still more to offer than there is time to list. Don't miss your opportunity to live out your dreams on Pine Hill Rd.
Location
State PA
County Cumberland
Area North Middleton Twp (14429)
Zoning AGRICULTURAL
Rooms
Other Rooms Foyer, Sun/Florida Room, Laundry, Storage Room
Basement Drainage System, Full, Garage Access, Improved, Partially Finished
Interior
Interior Features Breakfast Area, Dining Area
Hot Water Electric
Heating Forced Air, Other
Cooling Ceiling Fan(s), Attic Fan, Central A/C, Whole House Fan
Fireplaces Number 1
Fireplaces Type Other
Equipment Oven/Range - Gas, Microwave, Dishwasher, Refrigerator, Freezer, Washer, Dryer
Fireplace Y
Appliance Oven/Range - Gas, Microwave, Dishwasher, Refrigerator, Freezer, Washer, Dryer
Heat Source Propane - Owned, Other
Exterior
Exterior Feature Deck(s), Patio(s), Porch(es), Brick
Parking Features Garage Door Opener
Garage Spaces 3.0
Fence Other
Pool Heated, In Ground, Saltwater
Utilities Available Cable TV Available, Cable TV
Water Access N
View Trees/Woods
Roof Type Metal
Accessibility None
Porch Deck(s), Patio(s), Porch(es), Brick
Road Frontage Boro/Township, City/County
Attached Garage 3
Total Parking Spaces 3
Garage Y
Building
Lot Description Cleared, Level, Trees/Wooded
Story 2
Foundation Block
Sewer On Site Septic, Holding Tank
Water Private, Well
Architectural Style Traditional
Level or Stories 2
Additional Building Above Grade, Below Grade
New Construction N
Schools
Elementary Schools Bellaire
Middle Schools Wilson
High Schools Carlisle Area
School District Carlisle Area
Others
Senior Community No
Tax ID 29-05-0425-034
Ownership Fee Simple
SqFt Source Assessor
Security Features Smoke Detector
Acceptable Financing Conventional, Cash, FHA, VA, Other
Horse Property Y
Horse Feature Paddock, Stable(s)
Listing Terms Conventional, Cash, FHA, VA, Other
Financing Conventional,Cash,FHA,VA,Other
Special Listing Condition Standard
Read Less Info
Want to know what your home might be worth? Contact us for a FREE valuation!

Our team is ready to help you sell your home for the highest possible price ASAP

Bought with NON MEMBER • Non Subscribing Office

"My job is to find and attract mastery-based agents to the office, protect the culture, and make sure everyone is happy! "
14291 Park Meadow Drive Suite 500, Chantilly, VA, 20151






