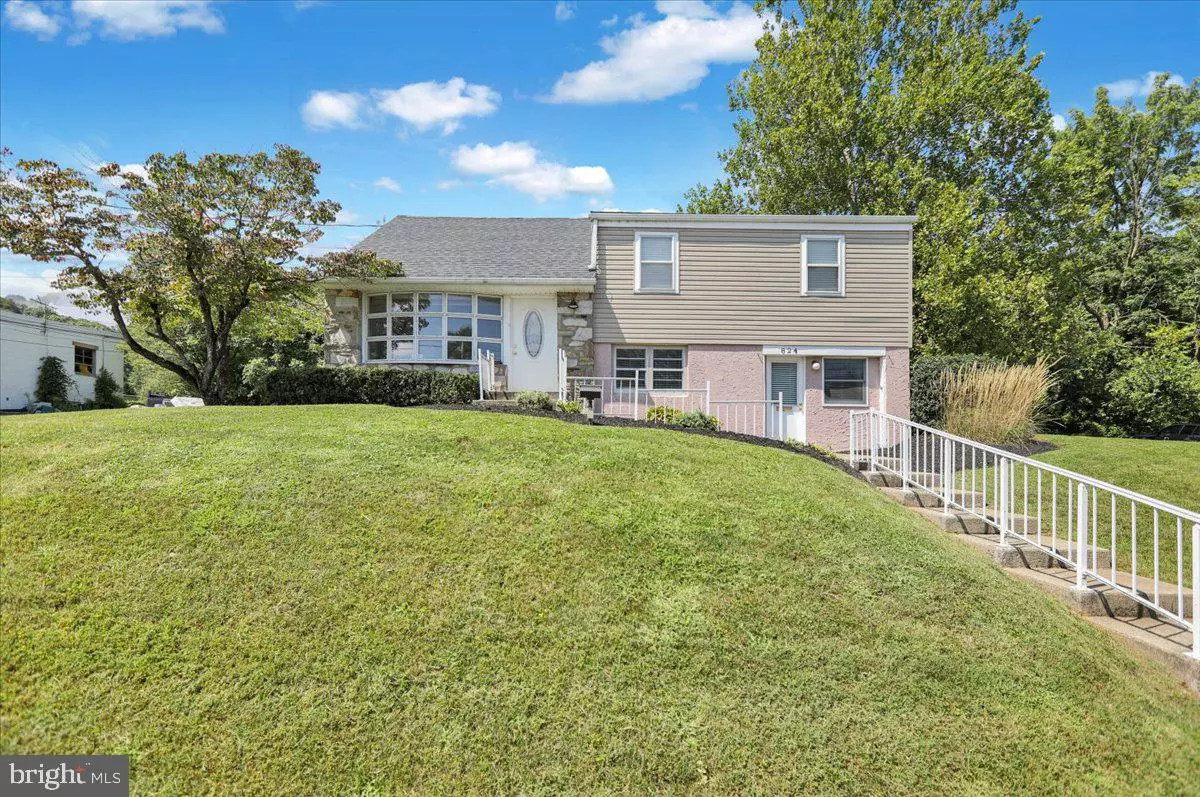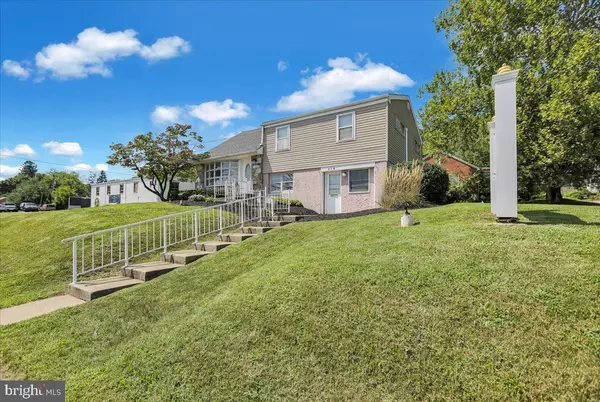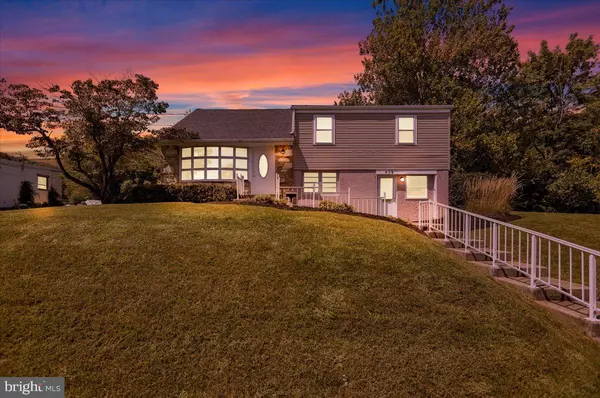$250,000
$255,900
2.3%For more information regarding the value of a property, please contact us for a free consultation.
3 Beds
4 Baths
2,044 SqFt
SOLD DATE : 12/18/2024
Key Details
Sold Price $250,000
Property Type Single Family Home
Sub Type Detached
Listing Status Sold
Purchase Type For Sale
Square Footage 2,044 sqft
Price per Sqft $122
Subdivision Pennside
MLS Listing ID PABK2047444
Sold Date 12/18/24
Style Traditional,Split Level
Bedrooms 3
Full Baths 1
Half Baths 3
HOA Y/N N
Abv Grd Liv Area 1,789
Originating Board BRIGHT
Year Built 1965
Annual Tax Amount $6,597
Tax Year 2024
Lot Size 9,583 Sqft
Acres 0.22
Lot Dimensions 0.00 x 0.00
Property Description
Lots of space in this split-level property right on Carsonia Avenue. The spacious living room features a charming bow window that bathe the space in natural light, creating a warm and inviting atmosphere. Beneath the carpets in the living room and bedrooms lies beautiful hardwood flooring, adding extra character. The recently installed eat-in kitchen offers newer cabinets, corian countertops, backsplash and fresh laminate flooring, while a convenient half bath is also located on the main level. Upstairs, you'll discover two comfortable bedrooms, a full bathroom, and a walk-up attic that provides ample storage space. The lower level boasts a generous recreation area, also featuring new laminate flooring, along with another half bath. A former garage has been transformed into a third bedroom, office, or guest suite, complete with its own private entrance, offering additional flexibility. The finished basement adds even more functionality with cabinets, a sink, and a toilet, creating the potential for a private bathroom. For parking, there's a driveway behind the house, so street parking is not a concern. With its blend of residential comfort and commercial potential, this property is full of possibilities. Don't miss out—schedule your showing today!
Location
State PA
County Berks
Area Lower Alsace Twp (10223)
Zoning C-1
Direction Southeast
Rooms
Other Rooms Living Room, Primary Bedroom, Bedroom 3, Kitchen, Basement, Bedroom 1, Recreation Room, Attic, Full Bath, Half Bath
Basement Outside Entrance, Fully Finished
Interior
Hot Water Electric
Heating Forced Air, Heat Pump(s)
Cooling Ductless/Mini-Split
Flooring Wood, Vinyl, Laminated, Carpet
Fireplace N
Window Features Bay/Bow
Heat Source Oil
Laundry Basement
Exterior
Garage Spaces 3.0
Utilities Available Cable TV Available, Electric Available, Phone Available, Sewer Available, Water Available
Water Access N
Roof Type Pitched,Shingle
Accessibility Level Entry - Main, Ramp - Main Level
Total Parking Spaces 3
Garage N
Building
Lot Description Corner, Open, Front Yard, Rear Yard, SideYard(s)
Story 1.5
Foundation Brick/Mortar
Sewer Public Sewer
Water Public
Architectural Style Traditional, Split Level
Level or Stories 1.5
Additional Building Above Grade, Below Grade
New Construction N
Schools
High Schools Antietam Middle Senior
School District Antietam
Others
Senior Community No
Tax ID 23-5327-17-12-2161
Ownership Fee Simple
SqFt Source Assessor
Acceptable Financing Conventional, Cash, FHA, VA
Listing Terms Conventional, Cash, FHA, VA
Financing Conventional,Cash,FHA,VA
Special Listing Condition Standard
Read Less Info
Want to know what your home might be worth? Contact us for a FREE valuation!

Our team is ready to help you sell your home for the highest possible price ASAP

Bought with Leticia Wiemann • Century 21 Gold

"My job is to find and attract mastery-based agents to the office, protect the culture, and make sure everyone is happy! "
14291 Park Meadow Drive Suite 500, Chantilly, VA, 20151






