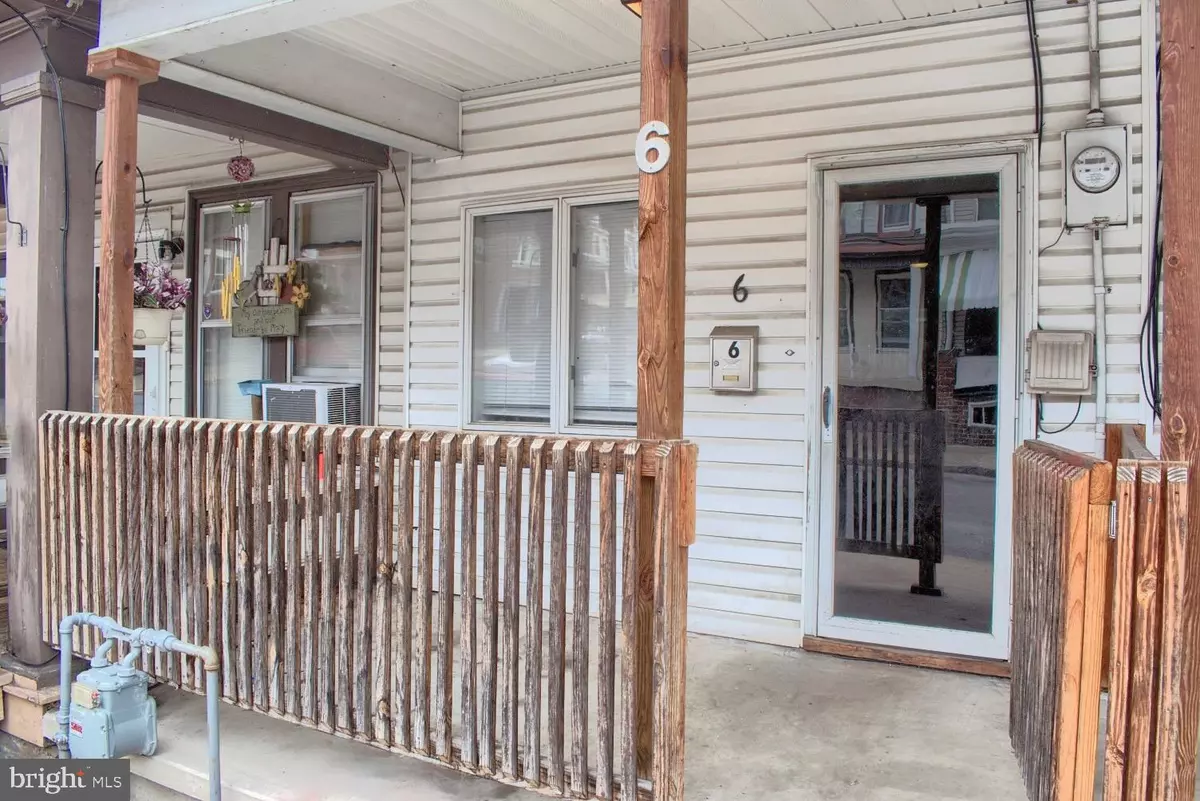$64,450
$59,900
7.6%For more information regarding the value of a property, please contact us for a free consultation.
3 Beds
2 Baths
952 SqFt
SOLD DATE : 12/17/2024
Key Details
Sold Price $64,450
Property Type Single Family Home
Listing Status Sold
Purchase Type For Sale
Square Footage 952 sqft
Price per Sqft $67
Subdivision None Available
MLS Listing ID PANU2001890
Sold Date 12/17/24
Style Other
Bedrooms 3
Full Baths 1
Half Baths 1
HOA Y/N N
Abv Grd Liv Area 952
Originating Board BRIGHT
Year Built 1950
Annual Tax Amount $489
Tax Year 2024
Lot Size 9,375 Sqft
Acres 0.22
Property Description
Centrally located home featuring efficient city gas, an updated kitchen with lots of windows and access to the back deck for outdoor BBQs. 1st Floor bathroom! 3 bedrooms with a potential 4th bedroom in the finished attic. Laminate flooring, and a newer roof - all in a walkable neighborhood 1 block of schools and two blocks of town, shopping, restaurants and convenience stores. Don't miss out on this gem! Square footage to be independently verified by the buyer
Location
State PA
County Northumberland
Area Shamokin City (14124)
Zoning R-MT
Rooms
Other Rooms Living Room, Bedroom 2, Bedroom 3, Kitchen, Bedroom 1, Full Bath, Half Bath
Basement Full, Daylight, Full, Interior Access, Partially Finished, Space For Rooms, Walkout Level, Windows, Workshop
Interior
Interior Features Attic, Bar, Bathroom - Tub Shower, Breakfast Area, Cedar Closet(s), Ceiling Fan(s), Curved Staircase, Dining Area, Family Room Off Kitchen, Floor Plan - Open, Formal/Separate Dining Room, Kitchen - Gourmet, Upgraded Countertops, Window Treatments, Walk-in Closet(s), Wood Floors, Kitchen - Table Space
Hot Water Natural Gas
Heating Baseboard - Electric, Hot Water
Cooling None
Flooring Laminated, Wood, Tile/Brick
Equipment Oven/Range - Electric
Fireplace N
Appliance Oven/Range - Electric
Heat Source Electric, Natural Gas
Laundry Hookup
Exterior
Utilities Available Natural Gas Available
Water Access N
View Panoramic
Roof Type Metal,Rubber
Accessibility 2+ Access Exits
Garage N
Building
Lot Description Backs to Trees, Level, Private, Rear Yard
Story 3
Foundation Block
Sewer Public Sewer
Water Public
Architectural Style Other
Level or Stories 3
Additional Building Above Grade
Structure Type Dry Wall,High,Wood Ceilings,Vaulted Ceilings
New Construction N
Schools
School District Shamokin Area
Others
Senior Community No
Tax ID 011-01-003-164-A
Ownership Fee Simple
SqFt Source Estimated
Acceptable Financing Cash, Conventional
Horse Property N
Listing Terms Cash, Conventional
Financing Cash,Conventional
Special Listing Condition Standard
Read Less Info
Want to know what your home might be worth? Contact us for a FREE valuation!

Our team is ready to help you sell your home for the highest possible price ASAP

Bought with NON MEMBER • Non Subscribing Office

"My job is to find and attract mastery-based agents to the office, protect the culture, and make sure everyone is happy! "
14291 Park Meadow Drive Suite 500, Chantilly, VA, 20151






