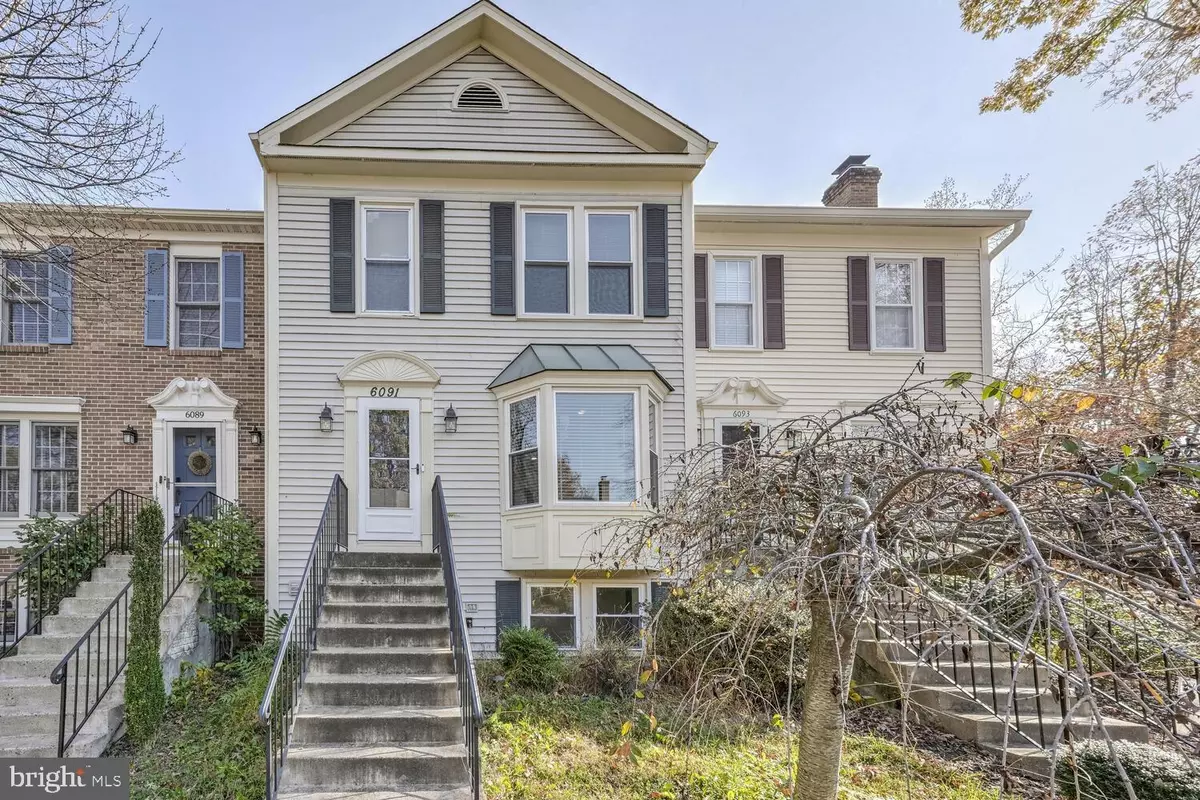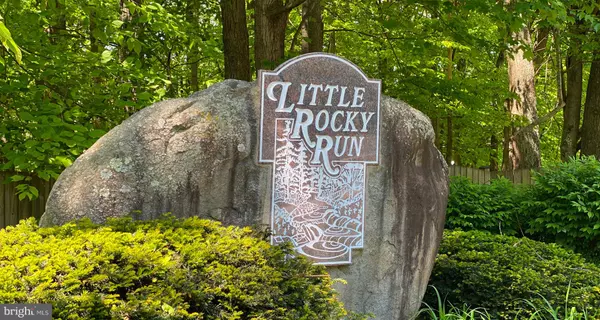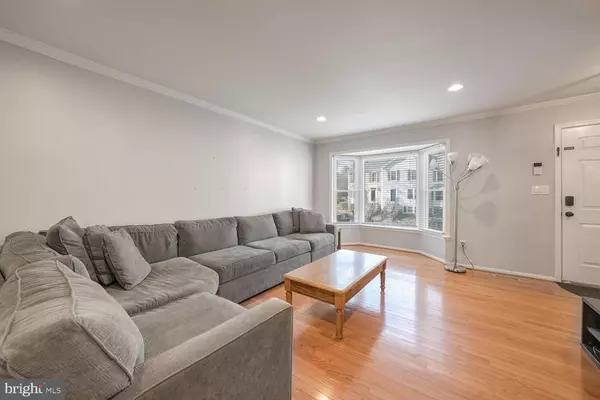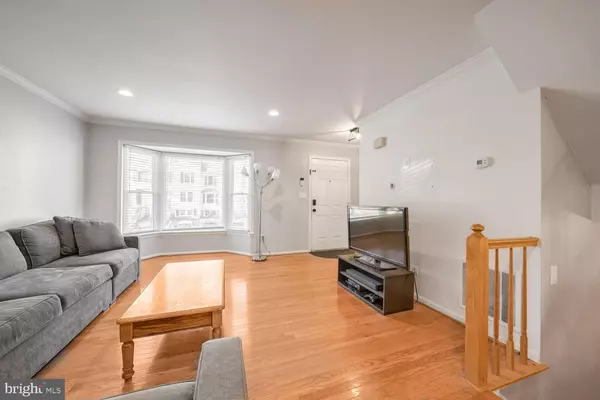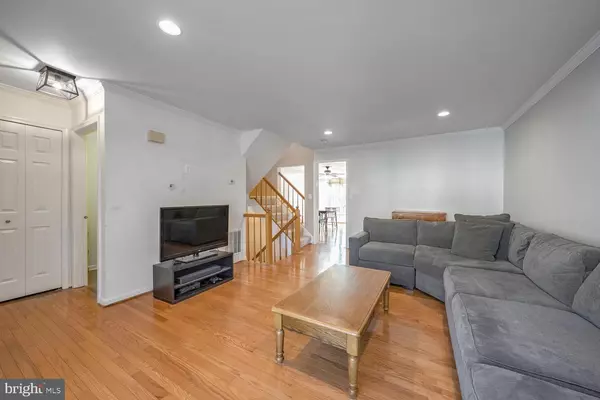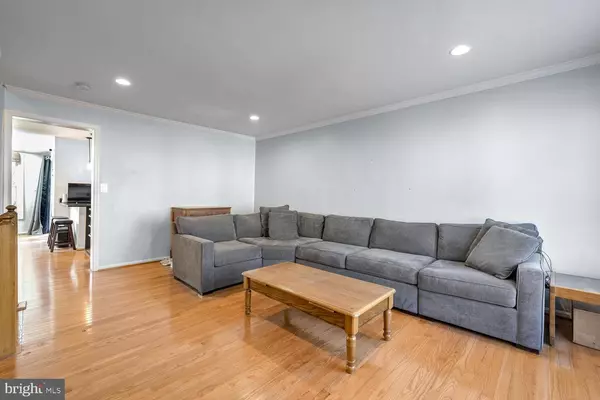$545,000
$525,000
3.8%For more information regarding the value of a property, please contact us for a free consultation.
4 Beds
4 Baths
1,962 SqFt
SOLD DATE : 12/18/2024
Key Details
Sold Price $545,000
Property Type Townhouse
Sub Type Interior Row/Townhouse
Listing Status Sold
Purchase Type For Sale
Square Footage 1,962 sqft
Price per Sqft $277
Subdivision Little Rocky Run
MLS Listing ID VAFX2210972
Sold Date 12/18/24
Style Colonial
Bedrooms 4
Full Baths 3
Half Baths 1
HOA Fees $110/mo
HOA Y/N Y
Abv Grd Liv Area 1,662
Originating Board BRIGHT
Year Built 1986
Annual Tax Amount $5,479
Tax Year 2024
Lot Size 1,500 Sqft
Acres 0.03
Property Description
Welcome to Little Rocky Runs finest. This Charleston Model features three upper bedrooms, two full baths and one lower bedroom with a full bath. Walk into this bright home with a bump out bay window in the front family room, hardwood flooring on the first and lower level and a newer granite and stainless-steel kitchen.
There is a bump out eat in kitchen with 3 skylights that lead to a large deck with stairs. Walk upstairs to a large master bedroom with a huge walk-in closet and a full bath with a tub. There are two additional large bedrooms with another full bath with bathtub. Newer lighting fixtures in the hall and foyer. Walk down to the lower level which features a large bedroom with two windows and a wall of closets. There is a full bathroom and an additional room family room with windows. There is a washer and dryer in the back storage room. There is a pull-down stair for additional storage in the attic.
The back yard is fenced and backs to the common area and trees. Walking distance to the pool, playgrounds, basketball, tennis and pickle ball courts. Beautiful walking trails throughout the community. The metro bus is steps away from the home. Walking distance to grocery stores and restaurants. Excellent school district and minutes to all the major roads. Ten miles to the airport.
Location
State VA
County Fairfax
Zoning 150
Rooms
Basement Fully Finished, Improved, Windows
Interior
Interior Features Bathroom - Tub Shower, Bathroom - Walk-In Shower, Breakfast Area, Carpet, Ceiling Fan(s), Combination Dining/Living, Combination Kitchen/Dining, Floor Plan - Open, Floor Plan - Traditional, Kitchen - Eat-In, Kitchen - Table Space, Skylight(s), Upgraded Countertops, Walk-in Closet(s), Wood Floors
Hot Water Natural Gas
Heating Forced Air
Cooling Central A/C, Ceiling Fan(s)
Flooring Hardwood, Carpet
Equipment Built-In Microwave, Built-In Range, Dishwasher, Disposal, Exhaust Fan, Icemaker, Microwave, Refrigerator, Washer, Water Heater, Dryer
Fireplace N
Window Features Skylights
Appliance Built-In Microwave, Built-In Range, Dishwasher, Disposal, Exhaust Fan, Icemaker, Microwave, Refrigerator, Washer, Water Heater, Dryer
Heat Source Natural Gas
Laundry Lower Floor
Exterior
Exterior Feature Deck(s)
Parking On Site 2
Fence Wood, Rear
Utilities Available Natural Gas Available, Electric Available, Cable TV
Amenities Available Basketball Courts, Club House, Common Grounds, Community Center, Jog/Walk Path, Party Room, Picnic Area, Pool - Outdoor, Recreational Center, Swimming Pool, Tennis Courts, Tot Lots/Playground
Water Access N
View Trees/Woods
Accessibility None
Porch Deck(s)
Garage N
Building
Lot Description Backs - Open Common Area, Backs to Trees, No Thru Street, Private, Rear Yard
Story 3
Foundation Brick/Mortar
Sewer Public Sewer
Water Public
Architectural Style Colonial
Level or Stories 3
Additional Building Above Grade, Below Grade
New Construction N
Schools
Elementary Schools Union Mill
Middle Schools Liberty
High Schools Centreville
School District Fairfax County Public Schools
Others
Pets Allowed N
HOA Fee Include Common Area Maintenance,Pool(s),Recreation Facility,Road Maintenance,Snow Removal,Trash
Senior Community No
Tax ID 0652 03 0593
Ownership Fee Simple
SqFt Source Assessor
Horse Property N
Special Listing Condition Standard
Read Less Info
Want to know what your home might be worth? Contact us for a FREE valuation!

Our team is ready to help you sell your home for the highest possible price ASAP

Bought with Kelly J Thomas • Samson Properties

"My job is to find and attract mastery-based agents to the office, protect the culture, and make sure everyone is happy! "
14291 Park Meadow Drive Suite 500, Chantilly, VA, 20151

