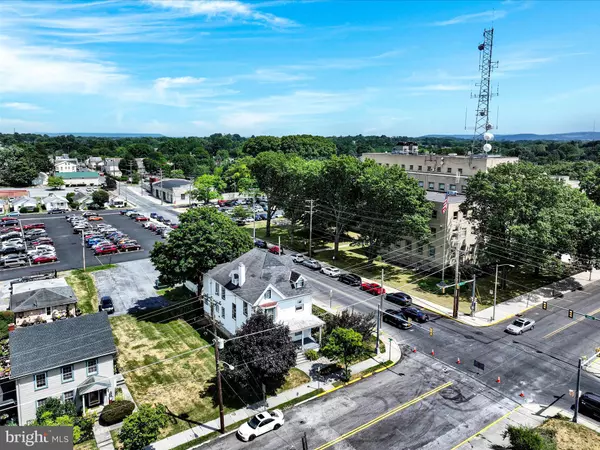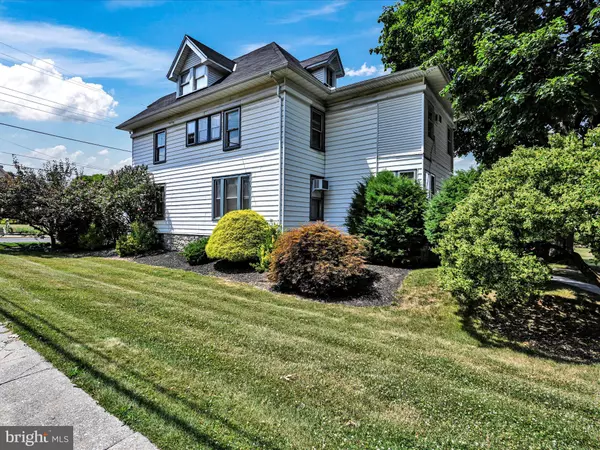$250,000
$250,000
For more information regarding the value of a property, please contact us for a free consultation.
4 Beds
2 Baths
2,843 SqFt
SOLD DATE : 12/18/2024
Key Details
Sold Price $250,000
Property Type Single Family Home
Sub Type Detached
Listing Status Sold
Purchase Type For Sale
Square Footage 2,843 sqft
Price per Sqft $87
Subdivision None Available
MLS Listing ID PALN2015942
Sold Date 12/18/24
Style Transitional
Bedrooms 4
Full Baths 1
Half Baths 1
HOA Y/N N
Abv Grd Liv Area 2,843
Originating Board BRIGHT
Year Built 1900
Annual Tax Amount $5,540
Tax Year 2024
Lot Size 0.430 Acres
Acres 0.43
Property Description
Location, Location, Location! Located on a corner lot, next to the County Municipal Building situated on .43 acre. Plenty of off-street parking and adjacent to the county parking lot. Main entrance faces 8th Street. Covered front porch leads to the main level vestibule entrance. First floor boasts three rooms (possible living room, dining room, office/den, one with glass door and fireplace. Eat in kitchen with banquette seating. There is a half bath on the main floor and an enclosed porch. A rear entrance leads to private parking for 15+ cars, and a 1 car, possible two car garage with driveway. The original wood stairway with its beautiful stain glass window leads to the second level. The second level has 5 rooms and an eclosed porch. There is a full bath on the second level with 3 original stained glass windows. Third level has ample room for storage or to be renovated for additional usable space. Lower level allows additional space for storage and houses utilities. Many unique characteristics in this property include original woodwork, bay windows, multiple room, etc. There is plenty of yard space for all your outdoor needs. So many possibilities for this property for the right buyer! Currently zoned office/institutional. Residential use is permitted.
Location
State PA
County Lebanon
Area Lebanon City (13201)
Zoning OFFICE/INSTITUTIONAL
Direction West
Rooms
Basement Full
Interior
Interior Features Attic, Breakfast Area, Carpet, Dining Area, Floor Plan - Traditional, Kitchen - Eat-In, Stain/Lead Glass, Store/Office, Bathroom - Tub Shower, Window Treatments
Hot Water Oil
Heating Hot Water
Cooling Wall Unit, Window Unit(s)
Fireplaces Number 1
Fireplace Y
Heat Source Oil
Exterior
Garage Spaces 15.0
Utilities Available Cable TV Available, Electric Available, Natural Gas Available, Phone Available
Water Access N
Roof Type Asphalt
Street Surface Alley,Black Top,Access - On Grade
Accessibility None
Total Parking Spaces 15
Garage N
Building
Lot Description Corner, Level, Premium, Road Frontage
Story 2.5
Foundation Stone
Sewer On Site Septic
Water Public
Architectural Style Transitional
Level or Stories 2.5
Additional Building Above Grade, Below Grade
New Construction N
Schools
Middle Schools Lebanon
High Schools Lebanon
School District Lebanon
Others
Senior Community No
Tax ID 01-2338274-367193-0000
Ownership Fee Simple
SqFt Source Assessor
Acceptable Financing Cash, Conventional
Listing Terms Cash, Conventional
Financing Cash,Conventional
Special Listing Condition Standard
Read Less Info
Want to know what your home might be worth? Contact us for a FREE valuation!

Our team is ready to help you sell your home for the highest possible price ASAP

Bought with Steven Hartman • Berkshire Hathaway HomeServices Homesale Realty

"My job is to find and attract mastery-based agents to the office, protect the culture, and make sure everyone is happy! "
14291 Park Meadow Drive Suite 500, Chantilly, VA, 20151






