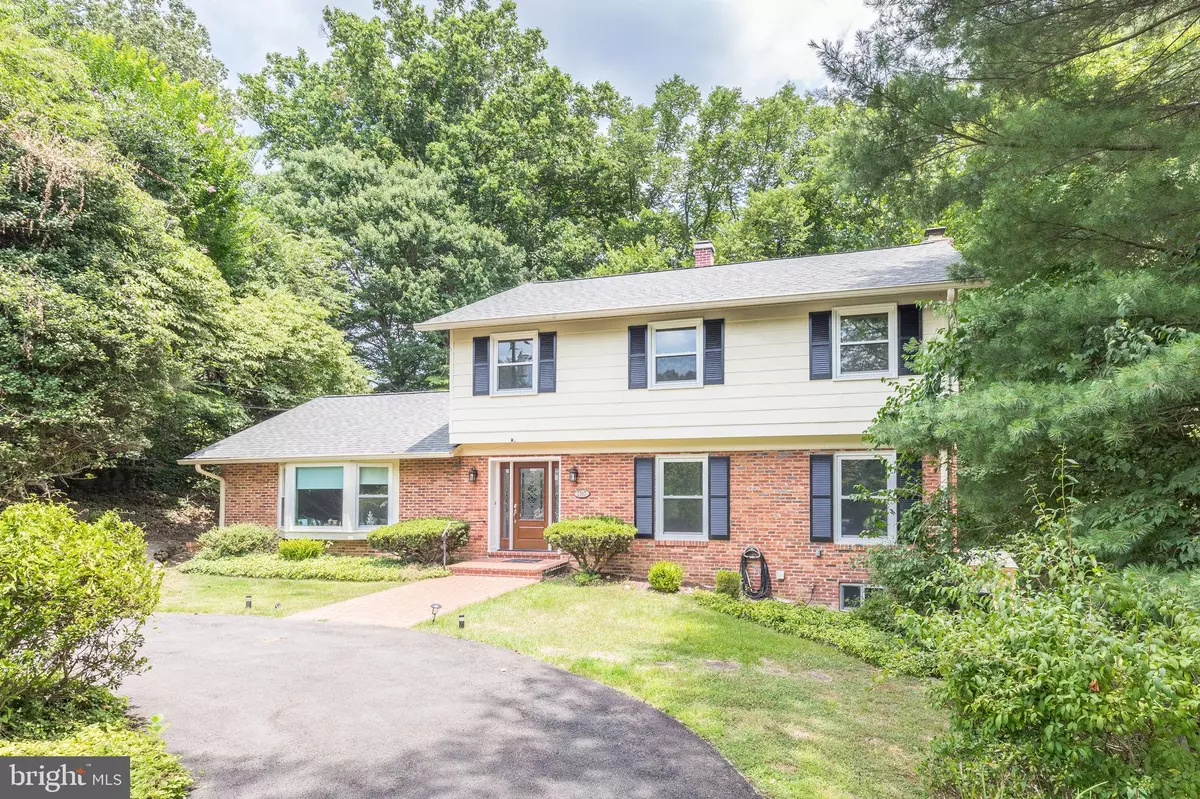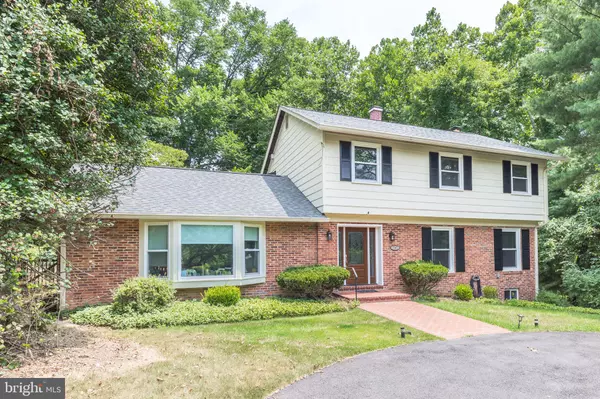$950,000
$979,000
3.0%For more information regarding the value of a property, please contact us for a free consultation.
4 Beds
4 Baths
3,958 SqFt
SOLD DATE : 12/16/2024
Key Details
Sold Price $950,000
Property Type Single Family Home
Sub Type Detached
Listing Status Sold
Purchase Type For Sale
Square Footage 3,958 sqft
Price per Sqft $240
Subdivision Burning Tree Estates
MLS Listing ID MDMC2150908
Sold Date 12/16/24
Style Colonial
Bedrooms 4
Full Baths 2
Half Baths 2
HOA Y/N N
Abv Grd Liv Area 3,545
Originating Board BRIGHT
Year Built 1964
Annual Tax Amount $10,273
Tax Year 2024
Lot Size 0.663 Acres
Acres 0.66
Property Description
Exceptional Value with Modern Updates and More! This stunning home has undergone impressive recent improvements, ensuring a blend of comfort and style. Key updates include: a brand new sunroom split system (2024), new HVAC system (2024), and a solar panel-ready architectural shingle roof (2021). The home also boasts new energy-efficient windows (2022), new entry and back doors (2022), and a new driveway (2022). The gourmet kitchen has been beautifully updated with Quartz countertops, a sleek new sink and faucet (2018), a smart Wi-Fi dishwasher (2020), a stylish stove and built-in microwave (2020), and a stainless steel French door refrigerator (2021), all complemented by a new built-in refrigerator cabinet (2022). The primary bath renovation (2022) adds a touch of luxury, while the oversized gutters (2021) and new rear fence and retaining wall (2021) provide practical enhancements. A smart Wi-Fi washer/dryer (2019) and upgraded R60 roof insulation further elevate the home's efficiency. This spacious property offers 4 bedrooms, 2 full baths, and 2 half baths. The open and inviting floor plan includes a comfortable family room adjacent to the kitchen, separate living and dining rooms, and a delightful sunroom addition with its own climate control system. The main level also features a versatile bedroom/office. The lower level is perfect for entertainment, offering a large recreation room with walk-out access to the serene backyard. Enjoy relaxing evenings or gatherings on the oversized deck. Nestled in the highly sought-after Churchill High School cluster, this home offers convenient access to major roadways, shopping, and a wealth of amenities. Welcome Home!
Location
State MD
County Montgomery
Zoning R2
Rooms
Basement Walkout Level, Windows, Partially Finished
Main Level Bedrooms 1
Interior
Interior Features Attic, Ceiling Fan(s), Crown Moldings, Family Room Off Kitchen, Formal/Separate Dining Room, Kitchen - Gourmet, Recessed Lighting, Skylight(s), Walk-in Closet(s), Wood Floors
Hot Water Natural Gas
Heating Forced Air, Zoned
Cooling Central A/C, Ductless/Mini-Split, Zoned
Flooring Hardwood
Fireplaces Number 1
Fireplaces Type Gas/Propane
Fireplace Y
Heat Source Natural Gas
Exterior
Garage Spaces 4.0
Water Access N
Accessibility None
Total Parking Spaces 4
Garage N
Building
Lot Description Cul-de-sac, Backs to Trees
Story 3
Foundation Block
Sewer Public Sewer
Water Public
Architectural Style Colonial
Level or Stories 3
Additional Building Above Grade, Below Grade
New Construction N
Schools
Elementary Schools Seven Locks
Middle Schools Cabin John
High Schools Winston Churchill
School District Montgomery County Public Schools
Others
Senior Community No
Tax ID 161000869266
Ownership Fee Simple
SqFt Source Estimated
Special Listing Condition Standard
Read Less Info
Want to know what your home might be worth? Contact us for a FREE valuation!

Our team is ready to help you sell your home for the highest possible price ASAP

Bought with Tracy B Tkac • Long & Foster Real Estate, Inc.

"My job is to find and attract mastery-based agents to the office, protect the culture, and make sure everyone is happy! "
14291 Park Meadow Drive Suite 500, Chantilly, VA, 20151






