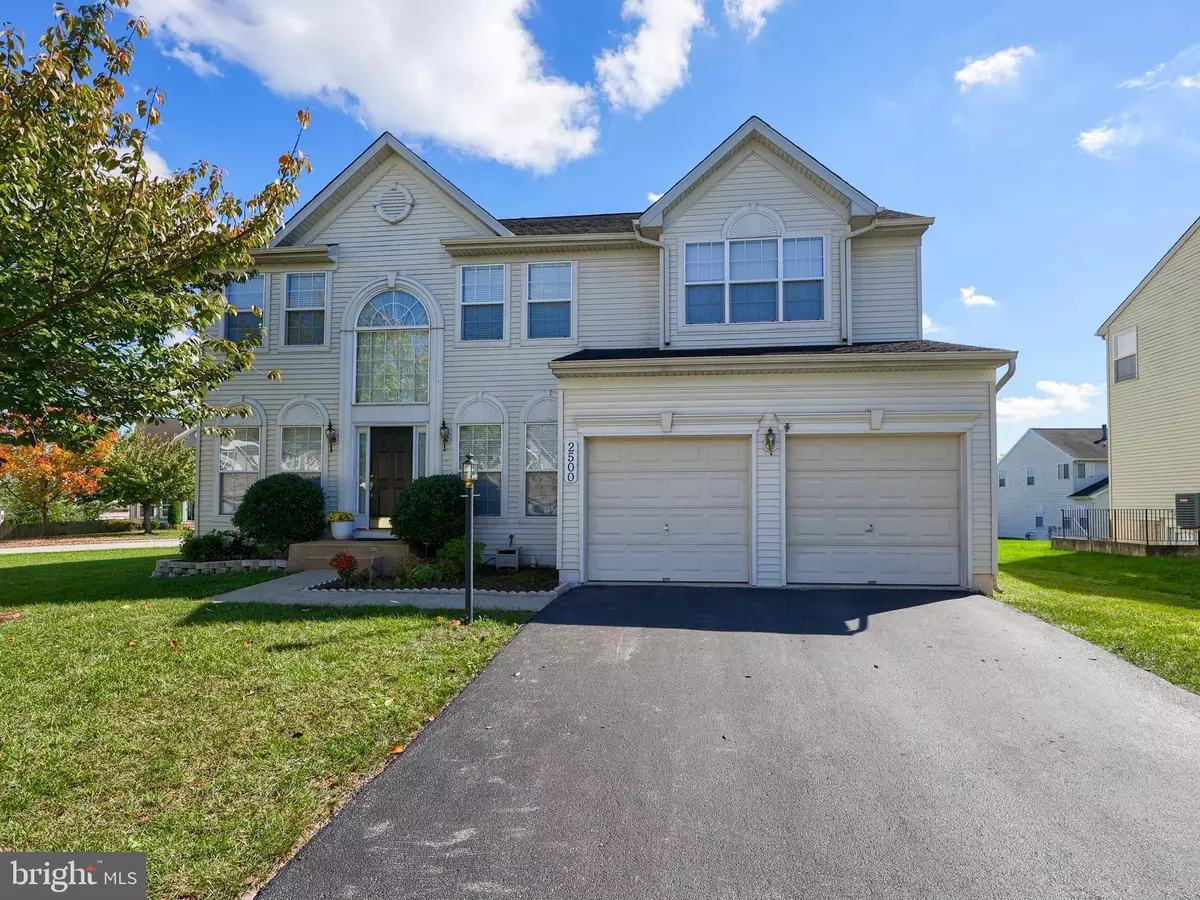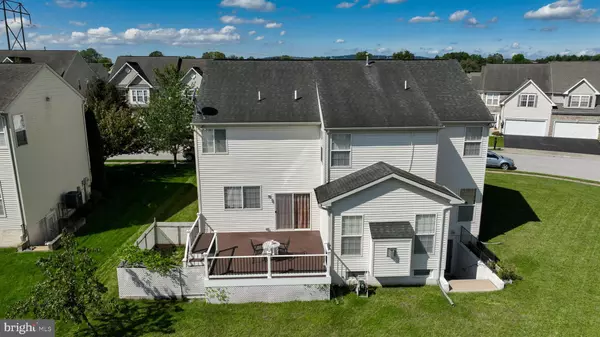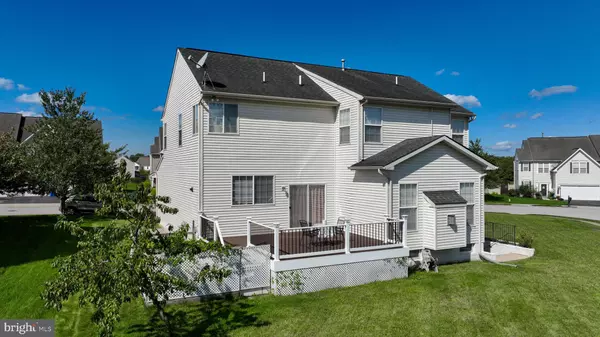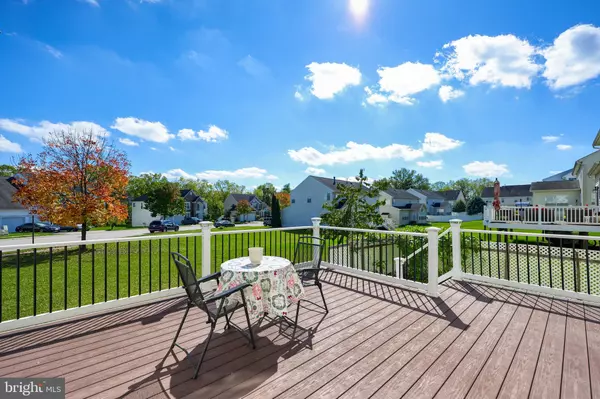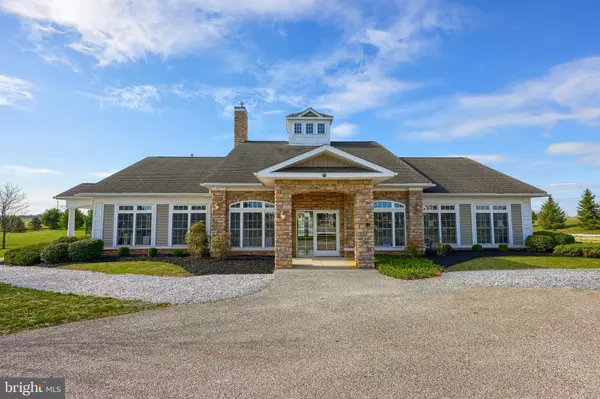$425,000
$435,000
2.3%For more information regarding the value of a property, please contact us for a free consultation.
5 Beds
4 Baths
4,010 SqFt
SOLD DATE : 12/13/2024
Key Details
Sold Price $425,000
Property Type Single Family Home
Sub Type Detached
Listing Status Sold
Purchase Type For Sale
Square Footage 4,010 sqft
Price per Sqft $105
Subdivision Dover Twp
MLS Listing ID PAYK2069486
Sold Date 12/13/24
Style Colonial
Bedrooms 5
Full Baths 4
HOA Fees $80/mo
HOA Y/N Y
Abv Grd Liv Area 2,820
Originating Board BRIGHT
Year Built 2006
Annual Tax Amount $7,643
Tax Year 2024
Lot Size 0.256 Acres
Acres 0.26
Property Description
Check out this move in ready Colonial in Brownstone Manor. Community amenities include swimming pool, clubhouse, and playground! Features include a bright and open layout, five bedrooms, and a finished lower level! Upon entry, the foyer features a cathedral ceiling and is open to the formal living room and dining room. Adjacent, is the gourmet kitchen with stainless steel appliances, granite counters, and a breakfast area. A family room is located directly off of the kitchen making it an ideal layout for entertaining. A private office is featured on the 1st floor as well as a full bath and laundry room for your convenience. At the end of a long day, retire to the primary suite featuring a full bath with a jetted soaking tub. Four additional bedrooms and full bath complete the upper level - perfect for the growing family. The lower level includes a daylight walk-out basement to include a kitchenette. Additionally, a full bath and a bonus room with a large walk-in closet can also be located on this level. The exterior features an expansive deck and nice level back yard. Great location, convenient to restaurants, shopping, and local amenities.
Location
State PA
County York
Area Dover Twp (15224)
Zoning RS
Rooms
Other Rooms Living Room, Dining Room, Primary Bedroom, Bedroom 2, Bedroom 3, Bedroom 4, Bedroom 5, Kitchen, Family Room, Foyer, Laundry, Office, Utility Room, Bonus Room, Primary Bathroom, Full Bath
Basement Daylight, Full, Fully Finished
Interior
Interior Features Attic, Bathroom - Jetted Tub, Bathroom - Tub Shower, Bathroom - Walk-In Shower, Breakfast Area, Carpet, Ceiling Fan(s), Chair Railings, Crown Moldings, Dining Area, Family Room Off Kitchen, Floor Plan - Open, Formal/Separate Dining Room, Kitchen - Eat-In, Kitchen - Island, Kitchen - Table Space, Pantry, Primary Bath(s), Recessed Lighting, Wainscotting, Walk-in Closet(s), Wet/Dry Bar
Hot Water Natural Gas
Heating Forced Air
Cooling Central A/C
Flooring Ceramic Tile, Carpet, Hardwood
Fireplaces Number 1
Fireplaces Type Gas/Propane
Fireplace Y
Heat Source Natural Gas
Laundry Main Floor
Exterior
Exterior Feature Deck(s)
Parking Features Garage - Front Entry
Garage Spaces 2.0
Amenities Available Club House, Jog/Walk Path, Party Room, Swimming Pool, Tot Lots/Playground
Water Access N
Roof Type Shingle
Accessibility None
Porch Deck(s)
Attached Garage 2
Total Parking Spaces 2
Garage Y
Building
Story 2
Foundation Block
Sewer Public Sewer
Water Public
Architectural Style Colonial
Level or Stories 2
Additional Building Above Grade, Below Grade
New Construction N
Schools
High Schools Dover Area
School District Dover Area
Others
Senior Community No
Tax ID 24-000-35-0025-00-00000
Ownership Fee Simple
SqFt Source Assessor
Acceptable Financing Cash, Conventional, FHA, VA
Listing Terms Cash, Conventional, FHA, VA
Financing Cash,Conventional,FHA,VA
Special Listing Condition Standard
Read Less Info
Want to know what your home might be worth? Contact us for a FREE valuation!

Our team is ready to help you sell your home for the highest possible price ASAP

Bought with Carolin Russ • Iron Valley Real Estate of Central PA

"My job is to find and attract mastery-based agents to the office, protect the culture, and make sure everyone is happy! "
14291 Park Meadow Drive Suite 500, Chantilly, VA, 20151

