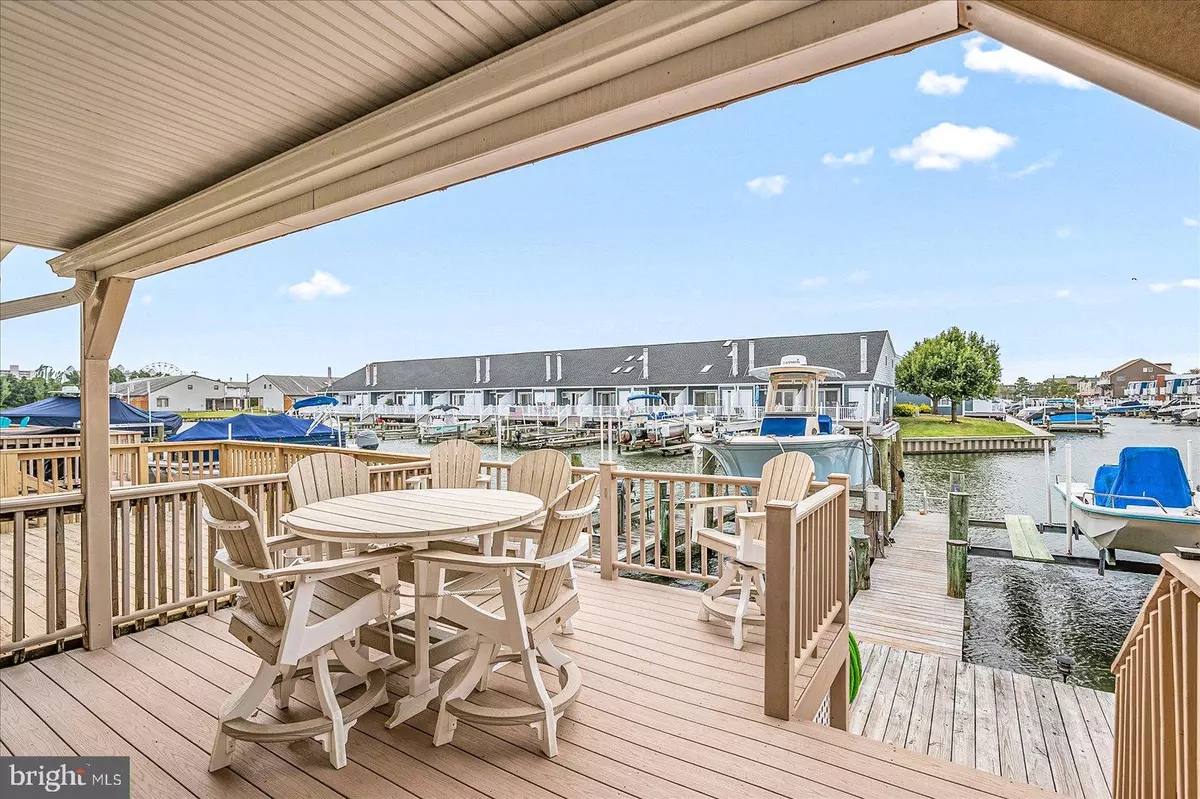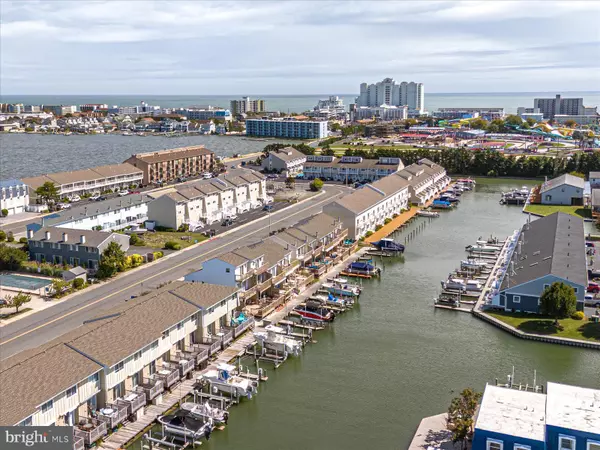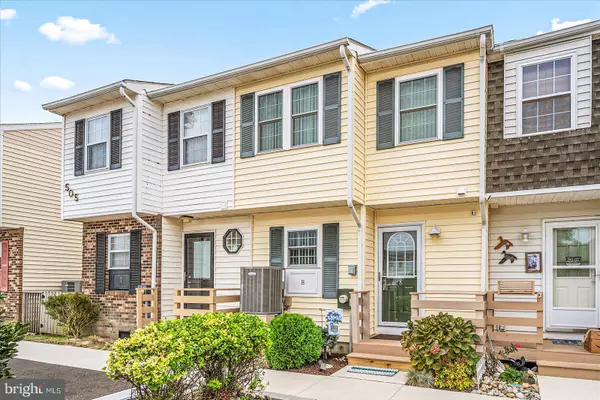$460,000
$472,900
2.7%For more information regarding the value of a property, please contact us for a free consultation.
2 Beds
2 Baths
1,033 SqFt
SOLD DATE : 12/13/2024
Key Details
Sold Price $460,000
Property Type Condo
Sub Type Condo/Co-op
Listing Status Sold
Purchase Type For Sale
Square Footage 1,033 sqft
Price per Sqft $445
Subdivision Mallard Landing
MLS Listing ID MDWO2023568
Sold Date 12/13/24
Style Side-by-Side
Bedrooms 2
Full Baths 1
Half Baths 1
Condo Fees $3,400/ann
HOA Y/N N
Abv Grd Liv Area 1,033
Originating Board BRIGHT
Year Built 1981
Annual Tax Amount $2,912
Tax Year 2024
Property Description
This meticulously maintained two-story waterfront townhome offers the ultimate coastal living experience with direct canal access and a 7,000lb boat lift. This beautifully remodeled 2BR unit features tasteful coastal décor and paint colors, creating a bright and airy ambiance that complements its serene surroundings. Enjoy the privacy of a townhome with no shared walls above or below, offering a quiet and peaceful retreat. Fully furnished with only a few exclusions, this home is truly turn-key, allowing you to move in and start enjoying the waterfront lifestyle right away. The updates include newer cabinetry, countertops, and appliances in the kitchen, composite decking on both the first and second-floor outdoor spaces, offering durability and low maintenance for years to come. The spacious outdoor living areas are perfect for dining, entertaining, or simply relaxing by the water. This townhome is part of a self-managed association with reasonable condo fees, ensuring that the property remains well-maintained and offering peace of mind for homeowners. The association owns the grassy lot across from the building, which is available for owners to park trailers and other items. You love this location, situated just a short distance to the beach, and offers easy access to the area's best amusements and great dining options. Whether you're looking to relax by the shore, explore local attractions, or enjoy a night out, this location is convenient to it all. Don't miss out on this opportunity to own an immaculate waterfront home with excellent boating access, modern conveniences, and plenty of outdoor space. Contact us today for a private tour and see why this townhome truly feels like home!
Location
State MD
County Worcester
Area Bayside Waterfront (84)
Zoning R-2
Direction North
Interior
Interior Features Carpet, Ceiling Fan(s), Combination Dining/Living, Floor Plan - Open, Primary Bedroom - Bay Front, Window Treatments
Hot Water Electric
Heating Heat Pump(s)
Cooling Ceiling Fan(s), Central A/C
Flooring Ceramic Tile, Carpet
Equipment Built-In Microwave, Dishwasher, Disposal, Dryer - Electric, Dryer - Front Loading, Icemaker, Oven - Self Cleaning, Oven/Range - Electric, Refrigerator, Washer/Dryer Stacked, Water Heater, ENERGY STAR Refrigerator
Furnishings Yes
Fireplace N
Appliance Built-In Microwave, Dishwasher, Disposal, Dryer - Electric, Dryer - Front Loading, Icemaker, Oven - Self Cleaning, Oven/Range - Electric, Refrigerator, Washer/Dryer Stacked, Water Heater, ENERGY STAR Refrigerator
Heat Source Electric
Laundry Main Floor
Exterior
Exterior Feature Balconies- Multiple
Garage Spaces 1.0
Amenities Available Common Grounds, Reserved/Assigned Parking, Boat Dock/Slip
Waterfront Description Private Dock Site
Water Access Y
Water Access Desc Canoe/Kayak,Fishing Allowed,Personal Watercraft (PWC),Private Access,Boat - Powered
View Canal, Bay, Water
Roof Type Asphalt
Accessibility Level Entry - Main
Porch Balconies- Multiple
Total Parking Spaces 1
Garage N
Building
Lot Description Additional Lot(s)
Story 2
Foundation Crawl Space
Sewer Public Sewer
Water Public
Architectural Style Side-by-Side
Level or Stories 2
Additional Building Above Grade, Below Grade
New Construction N
Schools
High Schools Stephen Decatur
School District Worcester County Public Schools
Others
Pets Allowed Y
HOA Fee Include Common Area Maintenance,Ext Bldg Maint,Insurance,Pier/Dock Maintenance,Reserve Funds
Senior Community No
Tax ID 10-211751
Ownership Condominium
Acceptable Financing Cash, Conventional
Listing Terms Cash, Conventional
Financing Cash,Conventional
Special Listing Condition Standard
Pets Allowed Dogs OK, Cats OK
Read Less Info
Want to know what your home might be worth? Contact us for a FREE valuation!

Our team is ready to help you sell your home for the highest possible price ASAP

Bought with Unrepresented Buyer • Unrepresented Buyer Office
"My job is to find and attract mastery-based agents to the office, protect the culture, and make sure everyone is happy! "
14291 Park Meadow Drive Suite 500, Chantilly, VA, 20151






