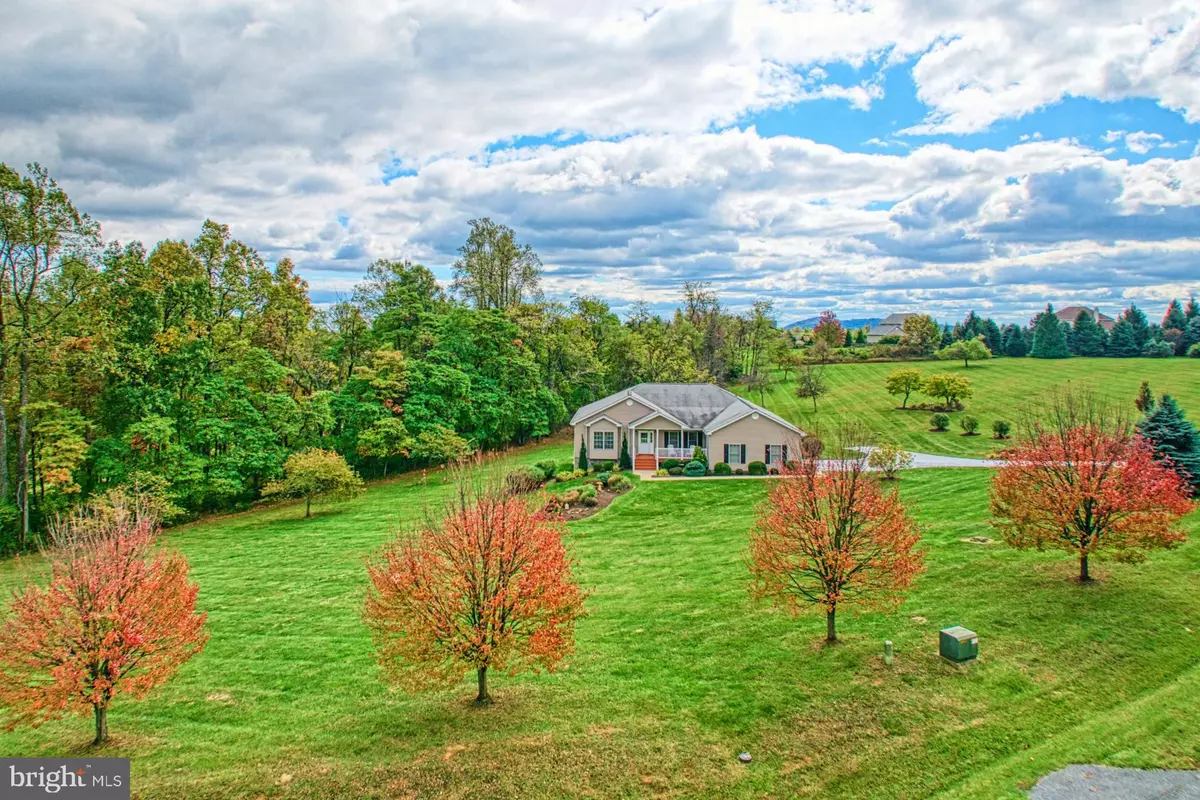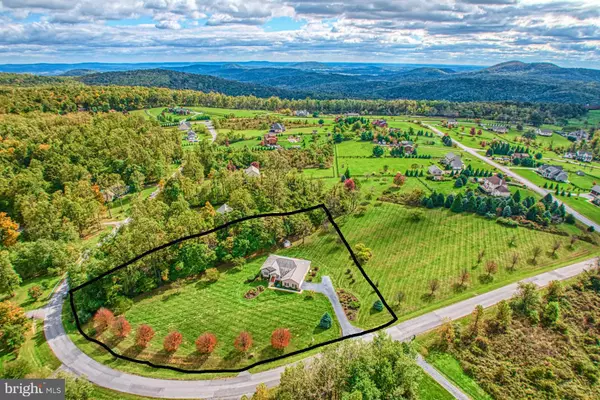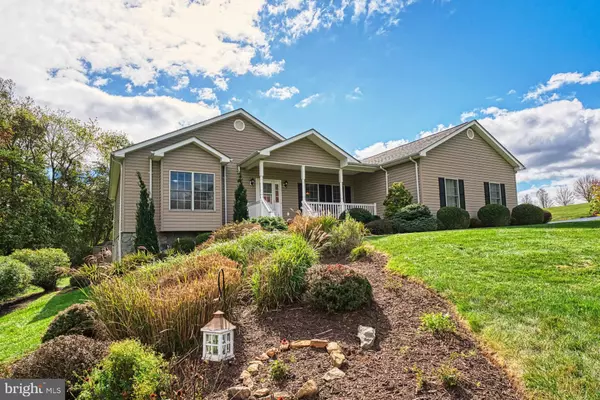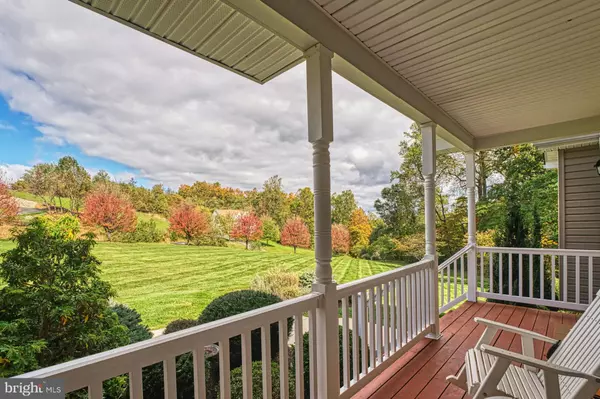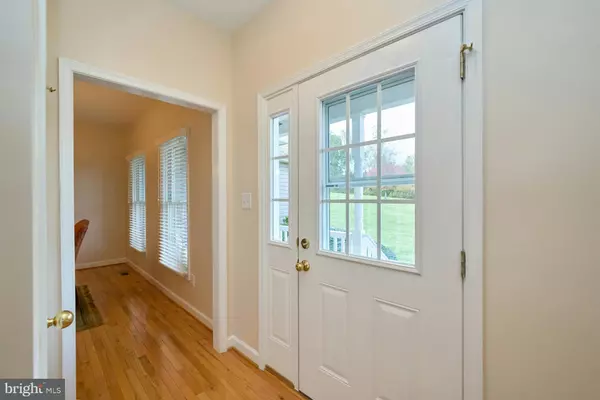$699,900
$699,900
For more information regarding the value of a property, please contact us for a free consultation.
3 Beds
3 Baths
2,224 SqFt
SOLD DATE : 12/18/2024
Key Details
Sold Price $699,900
Property Type Single Family Home
Sub Type Detached
Listing Status Sold
Purchase Type For Sale
Square Footage 2,224 sqft
Price per Sqft $314
Subdivision Freezeland Manor
MLS Listing ID VAWR2009322
Sold Date 12/18/24
Style Ranch/Rambler
Bedrooms 3
Full Baths 2
Half Baths 1
HOA Y/N N
Abv Grd Liv Area 2,224
Originating Board BRIGHT
Year Built 2006
Annual Tax Amount $2,715
Tax Year 2022
Lot Size 2.096 Acres
Acres 2.1
Property Description
ONCE UPON A TIME IN SHENANDOAH…
In the heart of the serene Shenandoah Valley, tucked between the majesty of Skyline Drive and the endless trails of the Appalachian, lies a home that whispers stories of tranquil living and enchanting evenings under starlit skies. On a lush expanse of over 2 acres, this meticulously kept 3 bedroom, 2 and a half bath sanctuary offers the rare blend of pastoral country charm and accessible modern conveniences, including the brand new Warren Memorial Hospital Complex only 15 minutes away. Whether returning from work or play on nearby I-81 or I-66, as you drive up the mountain on paved, state maintained roads, you start to relax knowing you are only moments from home.
** A HOME THAT CELEBRATES YOU! **
Step into a world where every detail is designed for your comfort and every space invites you to live, laugh, and love. The open-concept heart of the home flows seamlessly from kitchen to living room, framed by windows that showcase the natural beauty outside. It's here that holidays come to life and memories are made, with laughter echoing through rooms and spilling out onto the generous deck.
** YOUR RETREAT, REDEFINED **
As day gives way to dusk, retreat to the tranquility of your private primary suite. A haven within a haven, where the stresses of the world melt away and you are left with the peaceful solitude of your thoughts and dreams. Knowing the generator is standing by for light and warmth, just in case, gives you a relaxing peace of mind. And just when you think it couldn't get any better, there's the promise of creating something truly your own in the vast walk-out basement—ready for whatever dreams you might bring to its door.
** THE NEXT CHAPTER AWAITS **
Your friends might envy your new home, whispering praises as they wander through the spaces you've transformed into a reflection of your life well-lived. They speak of smart decisions and perfect timing—how you found a home that feels like it was always meant to be yours.
** YOUR STORY... **
This isn't just a house—it's the setting of your next great adventure. Seize the chance to live the life you've dreamed of. After all, stories like these don't come along every day. Welcome to your happily ever after.
Location
State VA
County Warren
Zoning RR
Rooms
Other Rooms Dining Room, Primary Bedroom, Bedroom 2, Kitchen, Family Room, Basement, Foyer, Breakfast Room, Bedroom 1, Laundry, Bathroom 1, Primary Bathroom, Half Bath
Basement Full, Outside Entrance, Side Entrance, Sump Pump, Unfinished, Walkout Level, Windows, Connecting Stairway, Interior Access, Rough Bath Plumb, Space For Rooms
Main Level Bedrooms 3
Interior
Interior Features Attic, Bathroom - Soaking Tub, Bathroom - Stall Shower, Bathroom - Tub Shower, Breakfast Area, Carpet, Ceiling Fan(s), Combination Kitchen/Dining, Combination Kitchen/Living, Dining Area, Entry Level Bedroom, Family Room Off Kitchen, Floor Plan - Open, Formal/Separate Dining Room, Kitchen - Gourmet, Pantry, Primary Bath(s), Recessed Lighting, Walk-in Closet(s), Window Treatments, Wood Floors
Hot Water Electric
Heating Heat Pump(s), Humidifier, Programmable Thermostat, Forced Air
Cooling Central A/C, Heat Pump(s), Programmable Thermostat
Flooring Carpet, Ceramic Tile, Hardwood
Fireplaces Number 1
Fireplaces Type Fireplace - Glass Doors, Gas/Propane
Equipment Built-In Microwave, Dishwasher, Dryer, Oven/Range - Gas, Oven - Single, Refrigerator, Stainless Steel Appliances, Washer
Fireplace Y
Appliance Built-In Microwave, Dishwasher, Dryer, Oven/Range - Gas, Oven - Single, Refrigerator, Stainless Steel Appliances, Washer
Heat Source Propane - Leased
Laundry Main Floor
Exterior
Exterior Feature Deck(s), Porch(es)
Parking Features Garage - Side Entry, Garage Door Opener, Inside Access
Garage Spaces 2.0
Utilities Available Propane
Water Access N
View Trees/Woods
Roof Type Architectural Shingle,Hip
Accessibility Level Entry - Main
Porch Deck(s), Porch(es)
Road Frontage City/County
Attached Garage 2
Total Parking Spaces 2
Garage Y
Building
Lot Description Backs to Trees, Front Yard, Landscaping, Partly Wooded, Private, Rear Yard, Rural, SideYard(s), Trees/Wooded, Year Round Access
Story 2
Foundation Concrete Perimeter
Sewer On Site Septic
Water Community
Architectural Style Ranch/Rambler
Level or Stories 2
Additional Building Above Grade, Below Grade
Structure Type Dry Wall
New Construction N
Schools
Elementary Schools Hilda J. Barbour
Middle Schools Warren County
High Schools Warren County
School District Warren County Public Schools
Others
Senior Community No
Tax ID 23H 2 59
Ownership Fee Simple
SqFt Source Assessor
Security Features Carbon Monoxide Detector(s),Smoke Detector
Special Listing Condition Standard
Read Less Info
Want to know what your home might be worth? Contact us for a FREE valuation!

Our team is ready to help you sell your home for the highest possible price ASAP

Bought with Chris Hummer • Long & Foster Real Estate, Inc.

"My job is to find and attract mastery-based agents to the office, protect the culture, and make sure everyone is happy! "
14291 Park Meadow Drive Suite 500, Chantilly, VA, 20151

