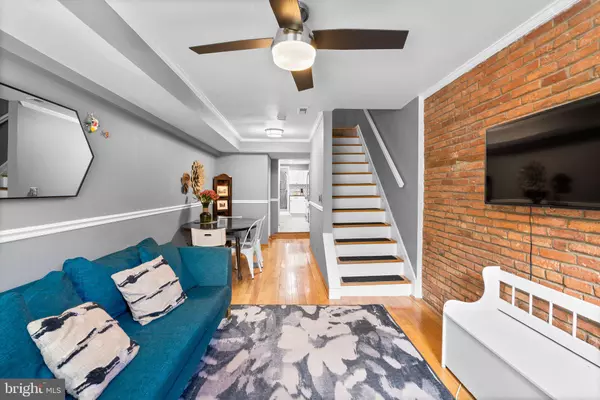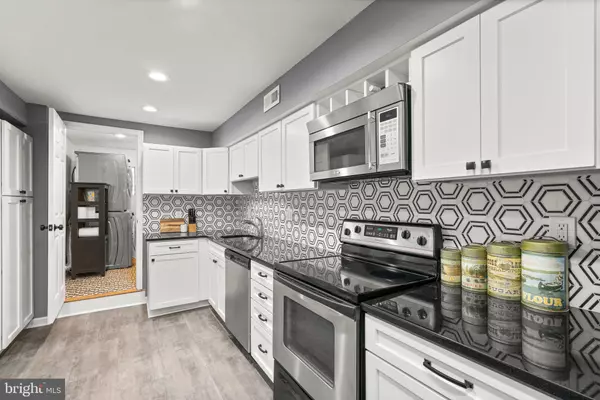$255,000
$269,000
5.2%For more information regarding the value of a property, please contact us for a free consultation.
2 Beds
2 Baths
1,216 SqFt
SOLD DATE : 12/17/2024
Key Details
Sold Price $255,000
Property Type Townhouse
Sub Type Interior Row/Townhouse
Listing Status Sold
Purchase Type For Sale
Square Footage 1,216 sqft
Price per Sqft $209
Subdivision Canton
MLS Listing ID MDBA2145898
Sold Date 12/17/24
Style Federal
Bedrooms 2
Full Baths 1
Half Baths 1
HOA Y/N N
Abv Grd Liv Area 1,216
Originating Board BRIGHT
Year Built 1900
Annual Tax Amount $4,383
Tax Year 2024
Lot Size 871 Sqft
Acres 0.02
Property Description
Welcome home to 730 S Luzerne Ave! This charming brick-front 2-bedroom, 1.5-bath home is nestled in the heart of Canton, offering easy city living.
**Numerous upgrades include:**
New Carpet installed 2022
New roof installed in 2022 with a 15-year transferable warranty.
Kitchen upgraded in 2020.
Furnace replaced in 2020.
Windows replaced in 2015 with a 30-year transferable warranty.
Washer and dryer is under 10 years old.
The spacious first floor boasts a living and dining area, upgraded kitchen, large laundry room, and a guest bathroom. Step out from the kitchen into your private courtyard, ideal for grilling and entertaining. Upstairs, you'll find two generously sized bedrooms and a large bathroom. The primary bedroom features a private deck perfect for enjoying morning coffee or evening sunsets.
730 S Luzerne Ave is conveniently located near Canton Square and just minutes from Fells Point. Enjoy easy access to a variety of neighborhood restaurants, with Smaltimore just around the corner. Commuters will appreciate the proximity to 895 and 95, making this home the epitome of easy city living.
Location
State MD
County Baltimore City
Zoning R-8
Rooms
Other Rooms Living Room, Dining Room, Bedroom 2, Kitchen, Bedroom 1, Laundry, Bathroom 1, Half Bath
Interior
Interior Features Kitchen - Table Space, Upgraded Countertops, Wood Floors, Combination Dining/Living, Combination Kitchen/Dining, Dining Area, Floor Plan - Traditional, Bathroom - Tub Shower
Hot Water Electric
Heating Heat Pump(s)
Cooling Central A/C
Fireplace N
Heat Source Electric
Laundry Lower Floor
Exterior
Exterior Feature Deck(s)
Fence Rear
Water Access N
Accessibility None
Porch Deck(s)
Garage N
Building
Story 2
Foundation Other
Sewer Public Sewer
Water Public
Architectural Style Federal
Level or Stories 2
Additional Building Above Grade, Below Grade
New Construction N
Schools
School District Baltimore City Public Schools
Others
Senior Community No
Tax ID 0301071855 024
Ownership Fee Simple
SqFt Source Estimated
Acceptable Financing Cash, Conventional, FHA, VA
Listing Terms Cash, Conventional, FHA, VA
Financing Cash,Conventional,FHA,VA
Special Listing Condition Standard
Read Less Info
Want to know what your home might be worth? Contact us for a FREE valuation!

Our team is ready to help you sell your home for the highest possible price ASAP

Bought with Shelby R Bentson • RE/MAX Realty Centre, Inc.
"My job is to find and attract mastery-based agents to the office, protect the culture, and make sure everyone is happy! "
14291 Park Meadow Drive Suite 500, Chantilly, VA, 20151






