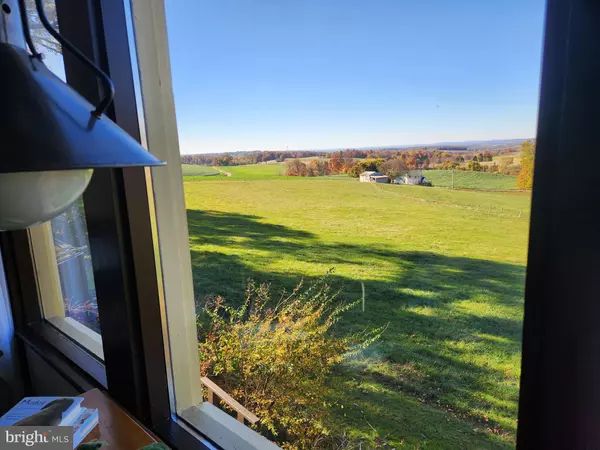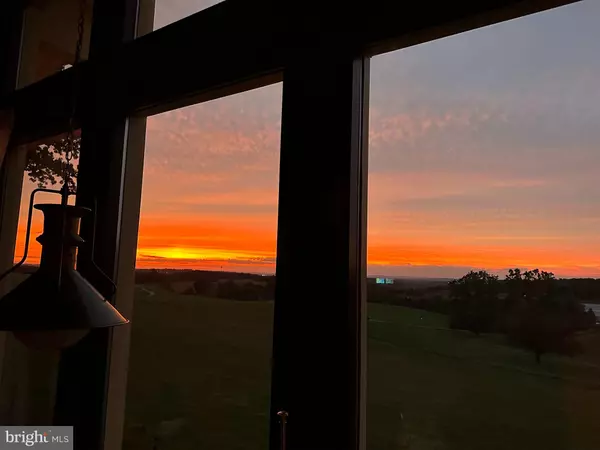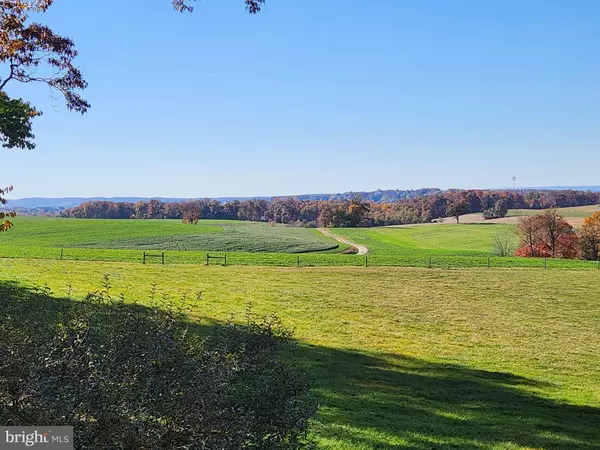$412,000
$409,900
0.5%For more information regarding the value of a property, please contact us for a free consultation.
4 Beds
3 Baths
2,578 SqFt
SOLD DATE : 12/18/2024
Key Details
Sold Price $412,000
Property Type Single Family Home
Sub Type Detached
Listing Status Sold
Purchase Type For Sale
Square Footage 2,578 sqft
Price per Sqft $159
Subdivision Leader Heights
MLS Listing ID PAYK2068406
Sold Date 12/18/24
Style Raised Ranch/Rambler
Bedrooms 4
Full Baths 3
HOA Y/N N
Abv Grd Liv Area 2,338
Originating Board BRIGHT
Year Built 1947
Annual Tax Amount $5,009
Tax Year 2024
Lot Size 0.256 Acres
Acres 0.26
Property Description
This spacious woodland home on a quiet cul-de-sac comes with a panoramic view of adjacent farm pastures and rolling countryside for miles around. Unbelievable sunsets are yours to enjoy from inside and outside this remarkable home in Dallastown schools. The yard is a shady oasis, with a few mature hardwood trees and carefully selected smaller flowering trees and shrubs, plus a hedge for privacy. Several pathways lined with hostas and native plants lead to a large deck and patio area in the rear. Very little mowing is needed here! A portion of the deck area is specially designed and wired for a hot tub. Inside, the great room is the center of attention, with a cathedral ceiling and floor-to-ceiling windows for spectacular views. Enjoy sunsets with your evening meals in the great room's softly-lit dining area. All of the living areas share the main level with the great room, while the laundry, utility room, a bonus room, and a workshop are downstairs, together with the oversized two-car garage. The home has four bedrooms, one of which is currently used as an office, and another as a sewing room. There are three full baths including an ensuite with the primary bedroom. The large traditional living room features an entire wall of custom built-in shelves and a cozy, calming vibe for reading or relaxing by the wood burning fireplace. A bright, comfy kitchen shares a pass-through breakfast counter with the great room, and the view out the window above the kitchen sink is to die for! The yard has been lovingly tended and the entire property carefully maintained and kept up to date by the same owners for over 60 years. They have purchased a one-year home warranty for you. This is the home for you if you want to live in a small, peaceful neighborhood in a rural setting, but not far away from I-83, shopping, schools, and fresh ice cream across the rolling meadows at Perrydell Farm. And, there's that million-dollar view. Adjacent farmland is Clean and Green. The owners would love to close in December (or sooner) so you can all be in your new homes for the holidays. Just imagine yourself living here....
Location
State PA
County York
Area York Twp (15254)
Zoning RL
Rooms
Other Rooms Living Room, Primary Bedroom, Bedroom 2, Bedroom 3, Bedroom 4, Kitchen, Great Room, Laundry, Utility Room, Workshop, Bathroom 2, Bathroom 3, Bonus Room, Primary Bathroom
Basement Partially Finished, Walkout Level, Workshop, Garage Access, Shelving
Main Level Bedrooms 4
Interior
Interior Features Breakfast Area, Built-Ins, Cedar Closet(s), Ceiling Fan(s), Dining Area, Wood Floors, Bathroom - Stall Shower, Bathroom - Soaking Tub, Window Treatments, Attic, Primary Bath(s), Upgraded Countertops
Hot Water Natural Gas
Heating Hot Water, Zoned
Cooling Central A/C
Flooring Ceramic Tile, Hardwood, Carpet
Fireplaces Number 1
Fireplaces Type Wood
Equipment Dishwasher, Extra Refrigerator/Freezer, Freezer, Microwave, Refrigerator, Washer, Oven/Range - Electric, Cooktop - Down Draft, Dryer - Gas, Water Heater
Fireplace Y
Window Features Replacement,Double Hung,Double Pane,Atrium
Appliance Dishwasher, Extra Refrigerator/Freezer, Freezer, Microwave, Refrigerator, Washer, Oven/Range - Electric, Cooktop - Down Draft, Dryer - Gas, Water Heater
Heat Source Natural Gas
Laundry Basement
Exterior
Exterior Feature Deck(s), Porch(es)
Parking Features Additional Storage Area, Built In, Garage - Front Entry, Garage Door Opener, Inside Access, Oversized
Garage Spaces 6.0
Fence Wood
Water Access N
View Panoramic, Pasture, Trees/Woods
Roof Type Architectural Shingle,Asphalt
Accessibility None
Porch Deck(s), Porch(es)
Attached Garage 2
Total Parking Spaces 6
Garage Y
Building
Lot Description Adjoins - Open Space, Cul-de-sac, Landscaping, Partly Wooded, Private, Secluded, Trees/Wooded, Vegetation Planting
Story 2
Foundation Block
Sewer Public Sewer
Water Public
Architectural Style Raised Ranch/Rambler
Level or Stories 2
Additional Building Above Grade, Below Grade
Structure Type Beamed Ceilings,Dry Wall,Cathedral Ceilings,Plaster Walls
New Construction N
Schools
Elementary Schools Leaders Heights
School District Dallastown Area
Others
Senior Community No
Tax ID 54-000-05-0075-00-00000
Ownership Fee Simple
SqFt Source Assessor
Acceptable Financing Cash, Conventional, FHA, VA
Listing Terms Cash, Conventional, FHA, VA
Financing Cash,Conventional,FHA,VA
Special Listing Condition Standard
Read Less Info
Want to know what your home might be worth? Contact us for a FREE valuation!

Our team is ready to help you sell your home for the highest possible price ASAP

Bought with Catrina O Mayo • Keller Williams Real Estate -Exton

"My job is to find and attract mastery-based agents to the office, protect the culture, and make sure everyone is happy! "
14291 Park Meadow Drive Suite 500, Chantilly, VA, 20151






