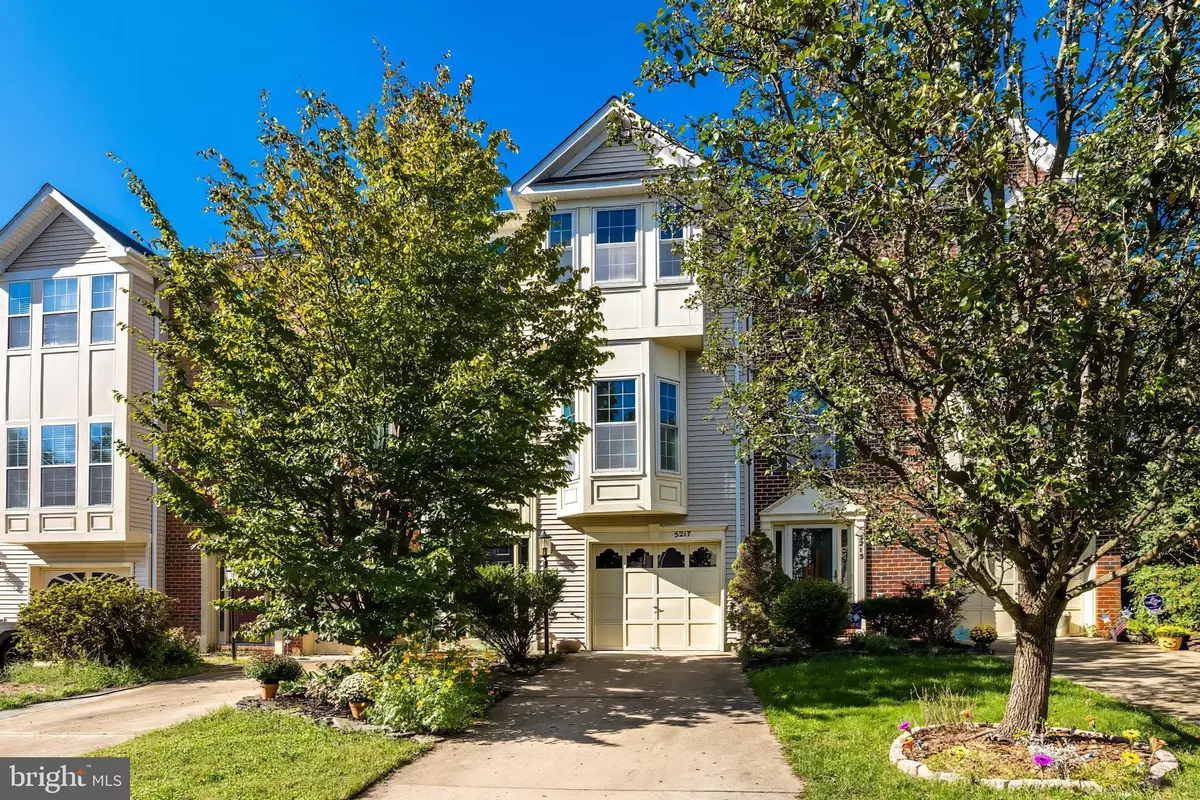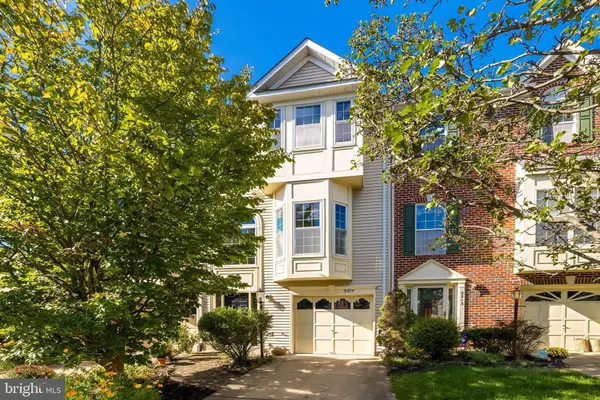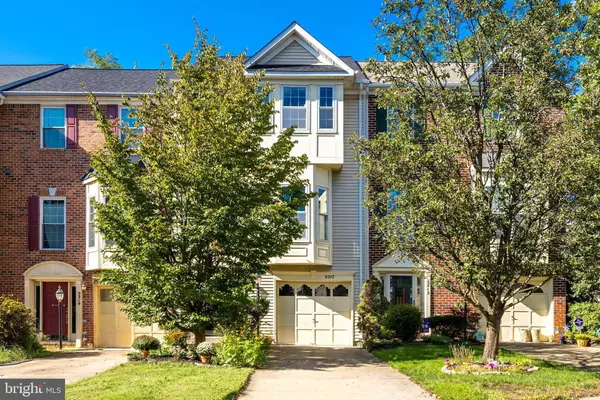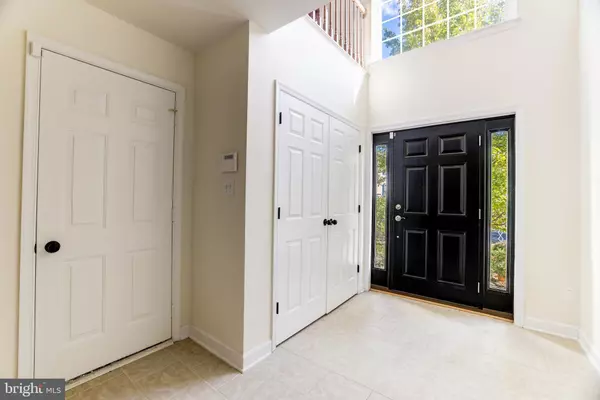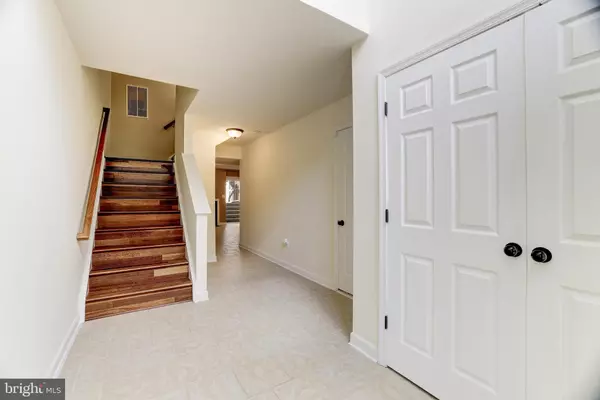$703,000
$703,500
0.1%For more information regarding the value of a property, please contact us for a free consultation.
3 Beds
4 Baths
2,435 SqFt
SOLD DATE : 12/16/2024
Key Details
Sold Price $703,000
Property Type Townhouse
Sub Type Interior Row/Townhouse
Listing Status Sold
Purchase Type For Sale
Square Footage 2,435 sqft
Price per Sqft $288
Subdivision Kingstowne
MLS Listing ID VAFX2203996
Sold Date 12/16/24
Style Contemporary,Colonial
Bedrooms 3
Full Baths 3
Half Baths 1
HOA Fees $117/mo
HOA Y/N Y
Abv Grd Liv Area 2,435
Originating Board BRIGHT
Year Built 1997
Annual Tax Amount $7,360
Tax Year 2024
Lot Size 1,975 Sqft
Acres 0.05
Property Description
Adorable Town home in the Heart of Kingstown & Cute as a Button, Very serene, and private with lots of greenery, nestled behind trees, down a long driveway! This Lovely home is not your traditional TH, feels more like a Villa with its Open concept, Vibrant w/ lots of Sunshine and Living space. 3 level bump-out with over 2100 sq feet. Open multi-level entry foyer, Large basement with a full bath, and access to the backyard.. take the stairwell up into the mid-level, featuring an Open Kitchen w/Island, SS appliances, built-in Microwave,/ dual Wall Oven, Lots of cabinets, granite- counter-tops, and table space. Open large dining space, Family Room and Living Room area, Upper level features 3 bedrooms, and 2 full baths. Relax in privacy in the backyard, surrounded by trees, or on the deck, perfect for BBQ and family fun. This lovely home was well kept, and readily welcomes your family! professional photo's coming soon.
Location
State VA
County Fairfax
Zoning 304
Rooms
Basement Fully Finished, Heated, Garage Access, Interior Access, Walkout Stairs, Windows
Interior
Interior Features Breakfast Area, Built-Ins, Bathroom - Walk-In Shower, Bathroom - Soaking Tub, Bathroom - Jetted Tub, Butlers Pantry, Ceiling Fan(s), Combination Kitchen/Dining, Dining Area, Family Room Off Kitchen, Floor Plan - Open, Formal/Separate Dining Room, Kitchen - Eat-In, Kitchen - Gourmet, Kitchen - Table Space, Pantry, Recessed Lighting, Walk-in Closet(s), Wood Floors, Window Treatments
Hot Water Natural Gas
Cooling Ceiling Fan(s), Central A/C
Fireplaces Number 1
Equipment Built-In Microwave, Built-In Range, Dishwasher, Disposal, Dryer, Dryer - Gas, Extra Refrigerator/Freezer, Icemaker, Microwave, Oven - Wall, Oven/Range - Gas, Refrigerator, Stainless Steel Appliances, Washer
Fireplace Y
Appliance Built-In Microwave, Built-In Range, Dishwasher, Disposal, Dryer, Dryer - Gas, Extra Refrigerator/Freezer, Icemaker, Microwave, Oven - Wall, Oven/Range - Gas, Refrigerator, Stainless Steel Appliances, Washer
Heat Source Natural Gas
Exterior
Parking Features Garage - Front Entry, Covered Parking, Garage Door Opener
Garage Spaces 1.0
Water Access N
Accessibility None
Attached Garage 1
Total Parking Spaces 1
Garage Y
Building
Story 3
Foundation Brick/Mortar
Sewer Public Sewer, Public Septic
Water Public
Architectural Style Contemporary, Colonial
Level or Stories 3
Additional Building Above Grade, Below Grade
New Construction N
Schools
School District Fairfax County Public Schools
Others
HOA Fee Include Trash,Snow Removal,Recreation Facility,Pool(s),Management,Common Area Maintenance
Senior Community No
Tax ID 0823 40520343
Ownership Fee Simple
SqFt Source Assessor
Special Listing Condition Standard
Read Less Info
Want to know what your home might be worth? Contact us for a FREE valuation!

Our team is ready to help you sell your home for the highest possible price ASAP

Bought with Abdullah Shams Aldin Baba • Keller Williams Realty
"My job is to find and attract mastery-based agents to the office, protect the culture, and make sure everyone is happy! "
14291 Park Meadow Drive Suite 500, Chantilly, VA, 20151

