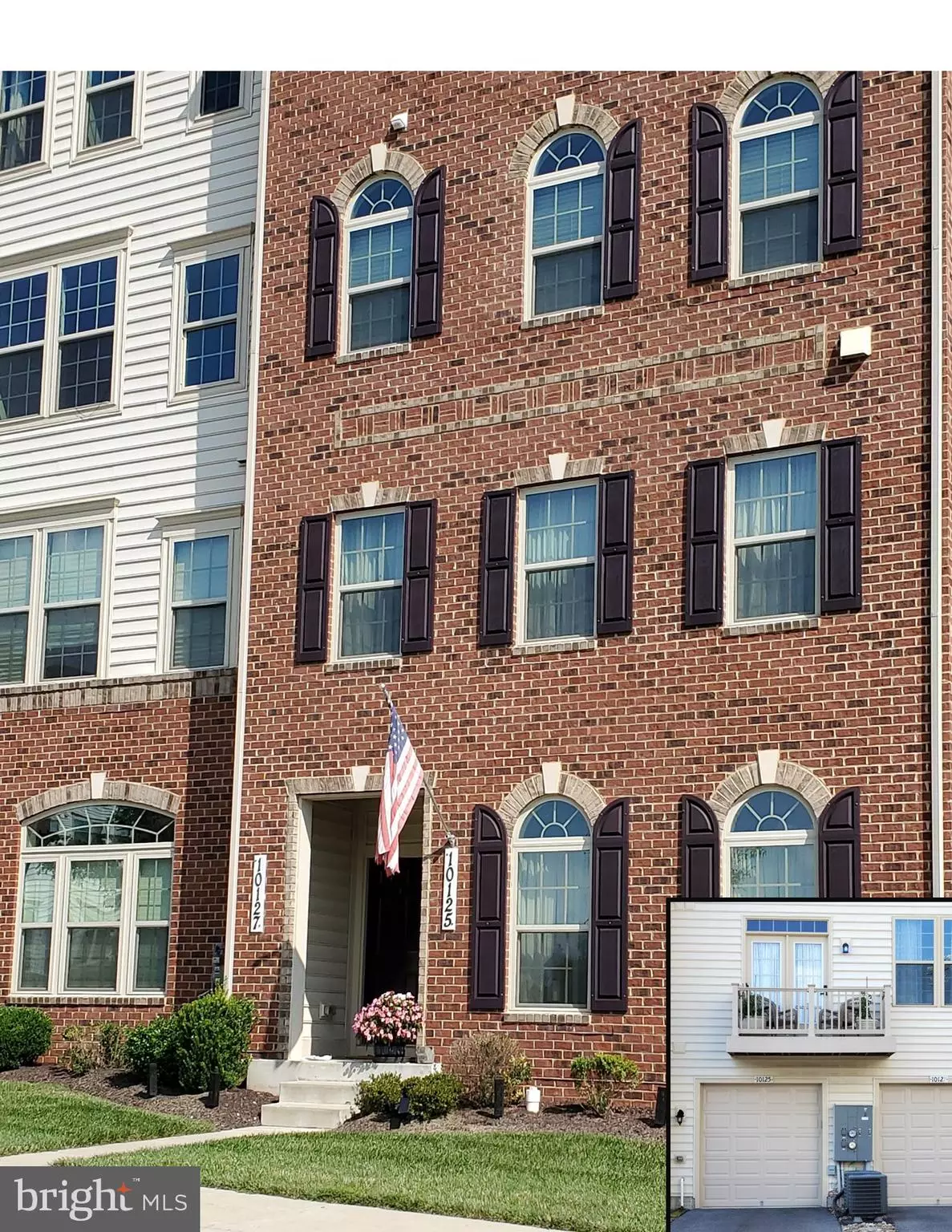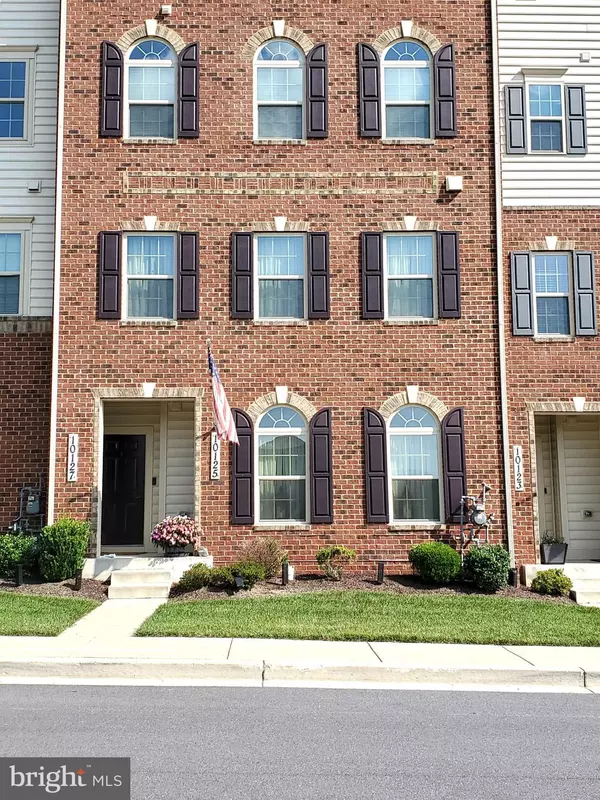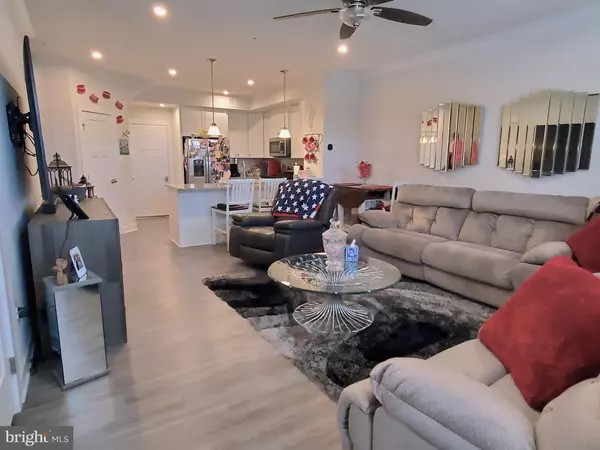$381,000
$390,000
2.3%For more information regarding the value of a property, please contact us for a free consultation.
3 Beds
3 Baths
1,795 SqFt
SOLD DATE : 12/17/2024
Key Details
Sold Price $381,000
Property Type Condo
Sub Type Condo/Co-op
Listing Status Sold
Purchase Type For Sale
Square Footage 1,795 sqft
Price per Sqft $212
Subdivision Oakdale Village
MLS Listing ID MDFR2053334
Sold Date 12/17/24
Style Colonial
Bedrooms 3
Full Baths 2
Half Baths 1
Condo Fees $199/mo
HOA Fees $91/mo
HOA Y/N Y
Abv Grd Liv Area 1,795
Originating Board BRIGHT
Year Built 2019
Annual Tax Amount $3,642
Tax Year 2024
Property Description
Move-in Ready Oakdale Village ... short walk to Oakdale Elementary, Middle and/or High School. 5 Years young, brick front, lower unit interior (low utility costs), 1-car garage townhome has 3 bedrooms and 2.5 bathrooms. Large primary bedroom has sitting area, 2 walk-in closets and luxury ceramic tile bathroom with walk-in shower and double sink vanity. Bedroom #2 has a french door to private deck/balcony. 3rd bedroom, full bathroom #2 (barely used) and laundry room with sink also upstairs. Luxury vinyl plank floors flow through the open floor plan on the main level. Large great/family room has beautiful palladian windows and crown molding. Upgraded recessed light package throughout. Kitchen has stainless steel appliances, upgraded countertops and cabinets, breakfast bar, panty. Garage door leads into kitchen ... great for staying out of weather. Large open courtyard field in front. Home is truly in excellent, move-in condition! List Agent is related to sellers.
Location
State MD
County Frederick
Zoning R
Rooms
Other Rooms Primary Bedroom, Bedroom 2, Bedroom 3, Kitchen, Great Room, Laundry, Bathroom 2, Primary Bathroom
Interior
Interior Features Bar, Carpet, Ceiling Fan(s), Crown Moldings, Curved Staircase, Family Room Off Kitchen, Floor Plan - Open, Recessed Lighting, Upgraded Countertops, Walk-in Closet(s), Window Treatments
Hot Water Tankless
Heating Forced Air
Cooling Central A/C, Ceiling Fan(s)
Equipment Built-In Microwave, Dishwasher, Disposal, Oven/Range - Gas, Refrigerator, Stainless Steel Appliances, Water Heater - Tankless
Fireplace N
Window Features Palladian,Transom
Appliance Built-In Microwave, Dishwasher, Disposal, Oven/Range - Gas, Refrigerator, Stainless Steel Appliances, Water Heater - Tankless
Heat Source Natural Gas
Exterior
Parking Features Garage - Rear Entry
Garage Spaces 1.0
Amenities Available Tot Lots/Playground
Water Access N
View Courtyard
Accessibility None
Attached Garage 1
Total Parking Spaces 1
Garage Y
Building
Story 2
Foundation Permanent
Sewer Public Sewer
Water Public
Architectural Style Colonial
Level or Stories 2
Additional Building Above Grade, Below Grade
New Construction N
Schools
Elementary Schools Oakdale
Middle Schools Oakdale
High Schools Oakdale
School District Frederick County Public Schools
Others
Pets Allowed Y
HOA Fee Include Common Area Maintenance,Ext Bldg Maint,Lawn Maintenance,Snow Removal,Trash,Management,Sewer,Water
Senior Community No
Tax ID 1109598883
Ownership Condominium
Special Listing Condition Standard
Pets Allowed Cats OK, Dogs OK
Read Less Info
Want to know what your home might be worth? Contact us for a FREE valuation!

Our team is ready to help you sell your home for the highest possible price ASAP

Bought with Stacy Delisle • IMPACT Maryland Real Estate
"My job is to find and attract mastery-based agents to the office, protect the culture, and make sure everyone is happy! "
14291 Park Meadow Drive Suite 500, Chantilly, VA, 20151






