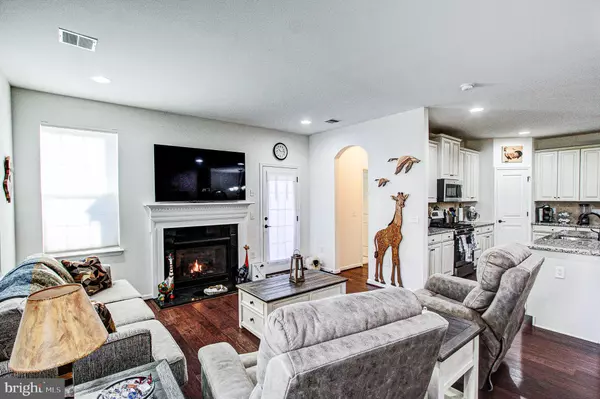$475,000
$445,000
6.7%For more information regarding the value of a property, please contact us for a free consultation.
3 Beds
3 Baths
1,818 SqFt
SOLD DATE : 12/17/2024
Key Details
Sold Price $475,000
Property Type Townhouse
Sub Type End of Row/Townhouse
Listing Status Sold
Purchase Type For Sale
Square Footage 1,818 sqft
Price per Sqft $261
Subdivision Arbours At Morgan Cr
MLS Listing ID PABU2083302
Sold Date 12/17/24
Style Carriage House,Back-to-Back
Bedrooms 3
Full Baths 3
HOA Fees $290/mo
HOA Y/N Y
Abv Grd Liv Area 1,818
Originating Board BRIGHT
Year Built 2017
Annual Tax Amount $5,419
Tax Year 2024
Lot Size 3,528 Sqft
Acres 0.08
Lot Dimensions 0.00 x 0.00
Property Description
Welcome to this elegant 3-bedroom, 3-bath home in the sought-after Arbours at Morgan Creek, a 55+ community designed for a maintenance-free lifestyle. Step into the spacious living room, featuring luxury plank flooring, recessed lighting, a cozy propane fireplace with a heatilator, and access to the 11 x 15 ft composite deck with views of open space. The open floor plan with 9-foot ceilings flows into the kitchen and dining area, where you'll find a large granite island with seating, stainless steel appliances, granite countertops and a tile backsplash. The kitchen is fully equipped for cooking, with a gas range, built-in microwave, and ample pantry storage. The first-floor primary suite provides a walk-in closet, and private bath with double-sink vanity, and a walk-in tiled shower. An additional bedroom, a full bath, and a convenient laundry room with a utility tub complete the main level. Upstairs, a spacious guest bedroom with a walk-in closet and its own private bath offers privacy and comfort. Features include a 220-volt line in the garage, a recently replaced hot water heater (2024), and a driveway freshly sealed (2023). The community backs up to open space with scenic walking paths, a picturesque pond, and a gazebo. The clubhouse is a social gathering spot where residents meet for various events. Conveniently located near major routes like 309 and I-476, this home offers an easy commute to major cities while being close to local amenities. Move right in and enjoy a low-maintenance lifestyle in a beautiful, thoughtfully designed home.
Location
State PA
County Bucks
Area Richland Twp (10136)
Zoning RA
Rooms
Other Rooms Living Room, Dining Room, Primary Bedroom, Bedroom 2, Bedroom 3, Kitchen, Laundry, Bathroom 2, Bathroom 3, Primary Bathroom
Main Level Bedrooms 2
Interior
Interior Features Bathroom - Walk-In Shower, Carpet, Combination Kitchen/Dining, Entry Level Bedroom, Kitchen - Eat-In, Kitchen - Island, Pantry, Primary Bath(s), Upgraded Countertops, Walk-in Closet(s)
Hot Water Propane
Heating Forced Air
Cooling Central A/C
Flooring Carpet, Ceramic Tile, Luxury Vinyl Plank, Tile/Brick
Equipment Dishwasher, Disposal, Energy Efficient Appliances, Built-In Microwave
Window Features Energy Efficient
Appliance Dishwasher, Disposal, Energy Efficient Appliances, Built-In Microwave
Heat Source Propane - Metered
Laundry Main Floor
Exterior
Exterior Feature Deck(s)
Parking Features Garage Door Opener, Inside Access
Garage Spaces 4.0
Utilities Available Cable TV
Amenities Available Club House, Jog/Walk Path
Water Access N
View Garden/Lawn
Roof Type Architectural Shingle
Accessibility 2+ Access Exits, 32\"+ wide Doors, 36\"+ wide Halls, Doors - Lever Handle(s), Doors - Swing In
Porch Deck(s)
Attached Garage 2
Total Parking Spaces 4
Garage Y
Building
Lot Description Pond
Story 1.5
Foundation Slab
Sewer Public Sewer
Water Public
Architectural Style Carriage House, Back-to-Back
Level or Stories 1.5
Additional Building Above Grade, Below Grade
Structure Type Cathedral Ceilings,9'+ Ceilings,High
New Construction N
Schools
High Schools Quakertown Community Senior
School District Quakertown Community
Others
Pets Allowed Y
HOA Fee Include Common Area Maintenance,Lawn Maintenance,Snow Removal,Trash,Ext Bldg Maint,Reserve Funds
Senior Community Yes
Age Restriction 55
Tax ID 36-039-226
Ownership Fee Simple
SqFt Source Estimated
Acceptable Financing Conventional, VA, FHA 203(k)
Listing Terms Conventional, VA, FHA 203(k)
Financing Conventional,VA,FHA 203(k)
Special Listing Condition Standard
Pets Allowed Number Limit
Read Less Info
Want to know what your home might be worth? Contact us for a FREE valuation!

Our team is ready to help you sell your home for the highest possible price ASAP

Bought with Jennifer K DeLawter • Keller Williams Real Estate-Doylestown

"My job is to find and attract mastery-based agents to the office, protect the culture, and make sure everyone is happy! "
14291 Park Meadow Drive Suite 500, Chantilly, VA, 20151






