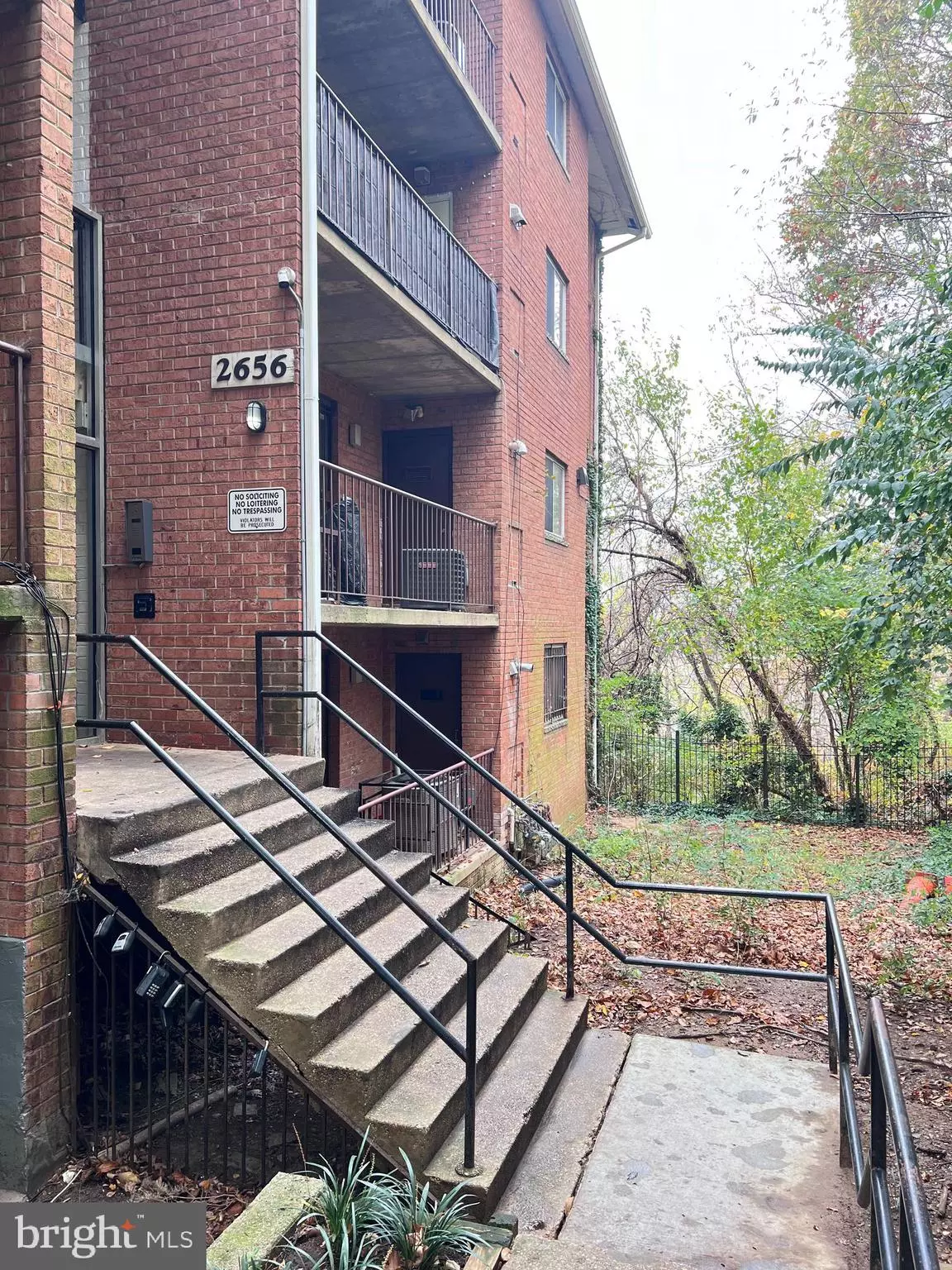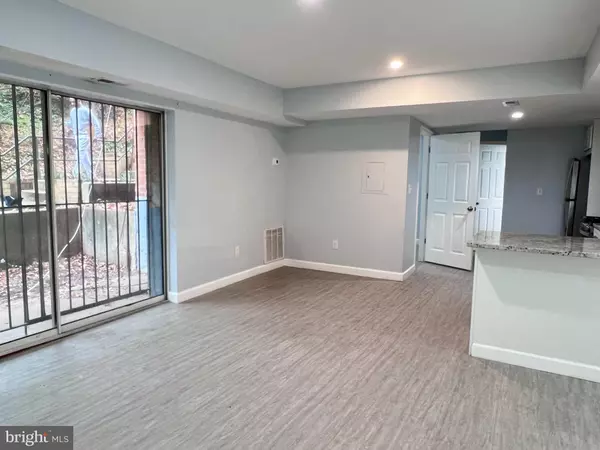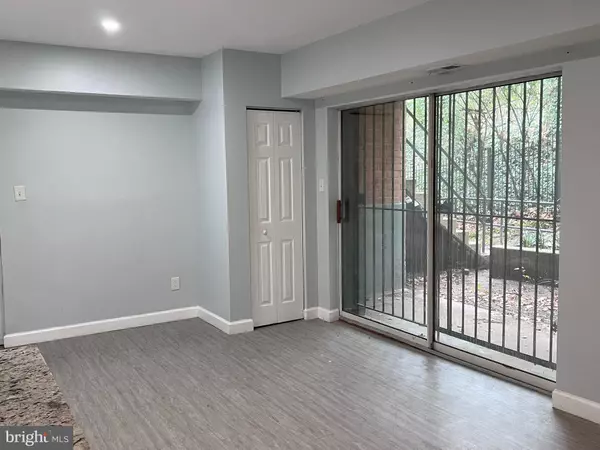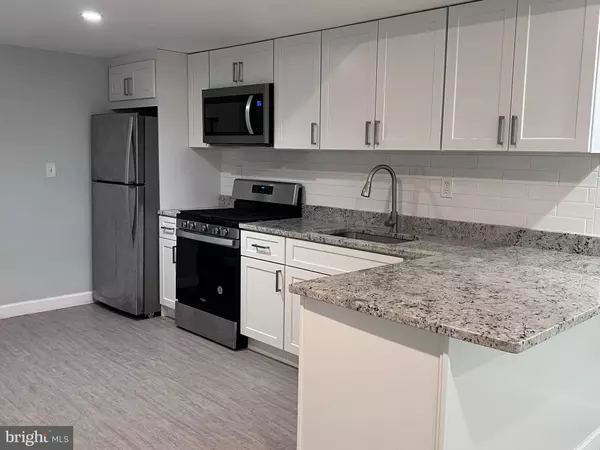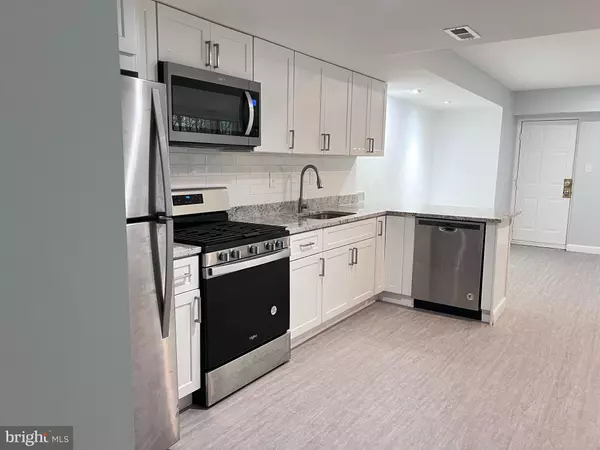$100,000
$120,000
16.7%For more information regarding the value of a property, please contact us for a free consultation.
1 Bed
1 Bath
834 SqFt
SOLD DATE : 12/16/2024
Key Details
Sold Price $100,000
Property Type Condo
Sub Type Condo/Co-op
Listing Status Sold
Purchase Type For Sale
Square Footage 834 sqft
Price per Sqft $119
Subdivision Barry Farms
MLS Listing ID DCDC2168836
Sold Date 12/16/24
Style Traditional
Bedrooms 1
Full Baths 1
Condo Fees $248/mo
HOA Y/N N
Abv Grd Liv Area 834
Originating Board BRIGHT
Year Built 2002
Annual Tax Amount $653
Tax Year 2023
Property Description
Discover the perfect blend of style, comfort, and convenience at 2656 Bowen Rd SE. This beautifully updated condo features one bedroom, one full bath, and a large den that could easily be converted into a second bedroom, making it ideal for growing households, roommates, or versatile living.
Offering 834 square feet of comfortable living space. Built-in 2002, this ground-level unit features an open floor plan with large windows that flood the space with natural light. The kitchen is equipped with stainless steel appliances, and the unit includes a patio for outdoor enjoyment. Located in the Barry Farms neighborhood of Washington, DC, this condo provides easy access to local amenities and public transportation. Just minutes from the Anacostia Metro Station and major thoroughfares like I-295 and Suitland Parkway. Close to Anacostia Arts Center, Busboys and Poets, and local markets for your daily needs and indulgences. A short distance to Anacostia Park.
Location
State DC
County Washington
Zoning RESIDENTIAL
Rooms
Other Rooms Kitchen, Den, Laundry
Main Level Bedrooms 1
Interior
Hot Water Natural Gas
Cooling Central A/C
Fireplace N
Heat Source Natural Gas
Exterior
Utilities Available Cable TV Available, Electric Available, Natural Gas Available, Phone Available
Amenities Available Other
Water Access N
Accessibility Other
Garage N
Building
Story 1
Unit Features Garden 1 - 4 Floors
Sewer Public Sewer
Water Public
Architectural Style Traditional
Level or Stories 1
Additional Building Above Grade, Below Grade
New Construction N
Schools
School District District Of Columbia Public Schools
Others
Pets Allowed Y
HOA Fee Include Ext Bldg Maint,Water
Senior Community No
Tax ID 5869//2036
Ownership Condominium
Acceptable Financing Cash, Conventional, Seller Financing
Listing Terms Cash, Conventional, Seller Financing
Financing Cash,Conventional,Seller Financing
Special Listing Condition Standard
Pets Allowed No Pet Restrictions
Read Less Info
Want to know what your home might be worth? Contact us for a FREE valuation!

Our team is ready to help you sell your home for the highest possible price ASAP

Bought with Christine Armintrout • Coldwell Banker Realty

"My job is to find and attract mastery-based agents to the office, protect the culture, and make sure everyone is happy! "
14291 Park Meadow Drive Suite 500, Chantilly, VA, 20151

