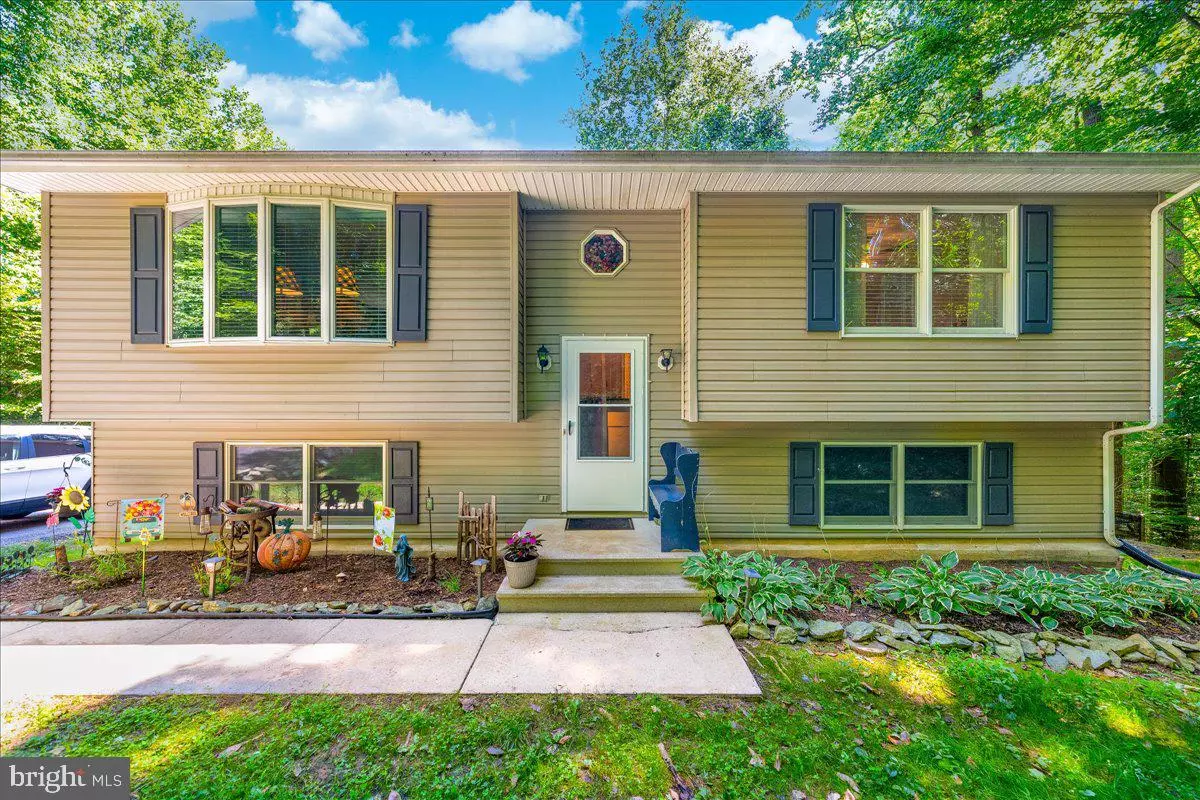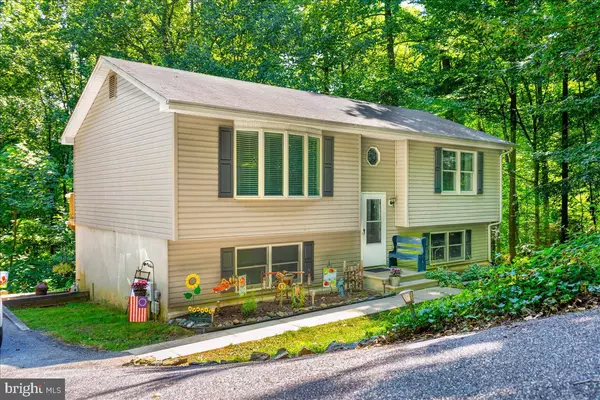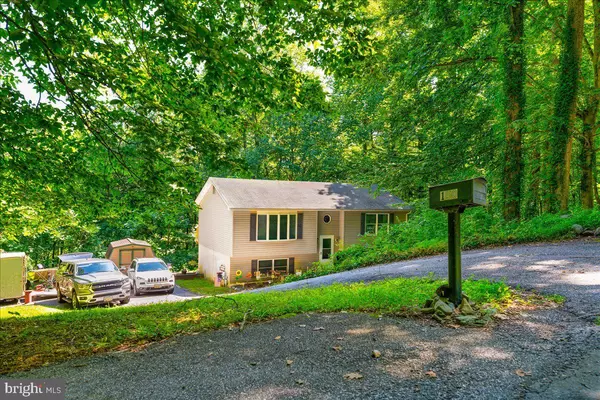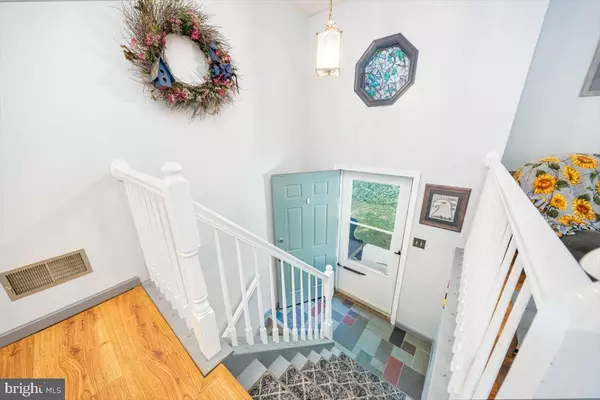$325,000
$325,000
For more information regarding the value of a property, please contact us for a free consultation.
3 Beds
2 Baths
1,414 SqFt
SOLD DATE : 12/17/2024
Key Details
Sold Price $325,000
Property Type Single Family Home
Sub Type Detached
Listing Status Sold
Purchase Type For Sale
Square Footage 1,414 sqft
Price per Sqft $229
Subdivision Octoraro Lakes
MLS Listing ID MDCC2013882
Sold Date 12/17/24
Style Split Foyer
Bedrooms 3
Full Baths 2
HOA Fees $3/ann
HOA Y/N Y
Abv Grd Liv Area 954
Originating Board BRIGHT
Year Built 1998
Annual Tax Amount $2,370
Tax Year 2024
Lot Size 0.903 Acres
Acres 0.9
Property Description
Welcome to 150 Algonquin Dr. If you're seeking a tranquil space with unparalleled privacy, your search ends here! This charming home is nestled on a quiet lot, surrounded by trees and nature.
Step inside to a bright and inviting foyer! The main level features an open living area including the living room, dining area, and kitchen. Gleaming hardwood floors enhance the living room, and a generous bay window floods the space with natural light. The new sliding door leads to a back deck, offering a picturesque view of the surrounding natural beauty and allowing abundant light to fill the room.
The kitchen is perfect for cooking and entertaining, with space for family and friends! The main level also includes a primary bedroom, a second bedroom, and a beautiful full-hall bath.
The basement is waiting for your personal touch! There's plenty of room to transform this space into a cozy family room—a great spot for movie nights and relaxation! The third bedroom is here as well as a full bath. Enjoy direct access to a back patio that overlooks the serene, wooded backyard.
If you're looking for privacy and a beautiful cozy home, make sure to add this property to your list to see! Home is being sold AS-IS
Location
State MD
County Cecil
Zoning RR
Rooms
Other Rooms Living Room, Dining Room, Primary Bedroom, Kitchen, Bedroom 1, Bathroom 1, Bathroom 2
Basement Connecting Stairway, Daylight, Partial, Full, Outside Entrance, Fully Finished, Walkout Level
Main Level Bedrooms 2
Interior
Interior Features Ceiling Fan(s), Combination Kitchen/Dining, Dining Area, Wood Floors
Hot Water Electric
Heating Forced Air, Heat Pump(s)
Cooling Central A/C, Ceiling Fan(s), Heat Pump(s)
Fireplace N
Heat Source Electric
Exterior
Garage Spaces 4.0
Amenities Available Lake, Picnic Area
Water Access N
Accessibility None
Total Parking Spaces 4
Garage N
Building
Story 2
Foundation Concrete Perimeter
Sewer Septic Exists
Water Well
Architectural Style Split Foyer
Level or Stories 2
Additional Building Above Grade, Below Grade
New Construction N
Schools
School District Cecil County Public Schools
Others
HOA Fee Include Common Area Maintenance
Senior Community No
Tax ID 0808013276
Ownership Fee Simple
SqFt Source Assessor
Special Listing Condition Standard
Read Less Info
Want to know what your home might be worth? Contact us for a FREE valuation!

Our team is ready to help you sell your home for the highest possible price ASAP

Bought with Kathryn E Shearon • Integrity Real Estate
"My job is to find and attract mastery-based agents to the office, protect the culture, and make sure everyone is happy! "
14291 Park Meadow Drive Suite 500, Chantilly, VA, 20151






