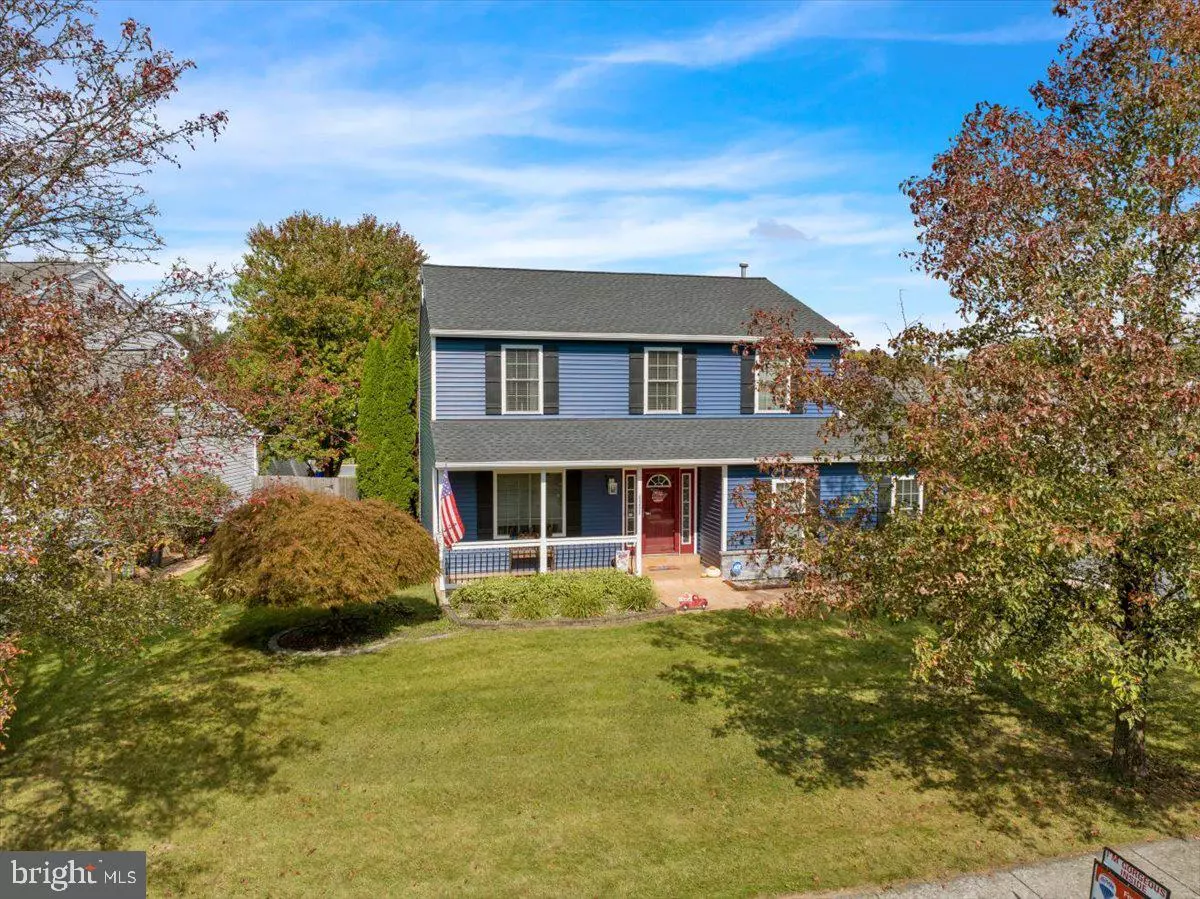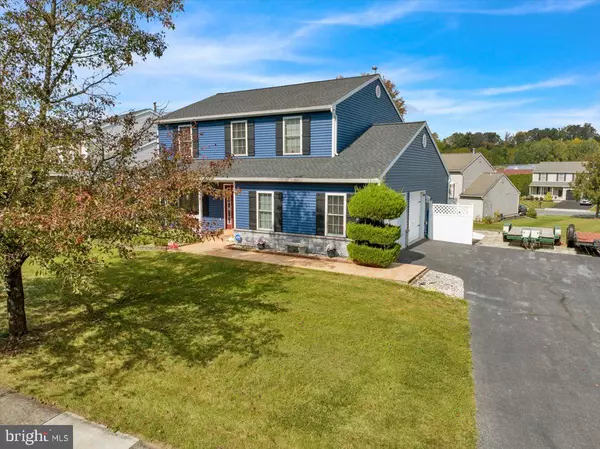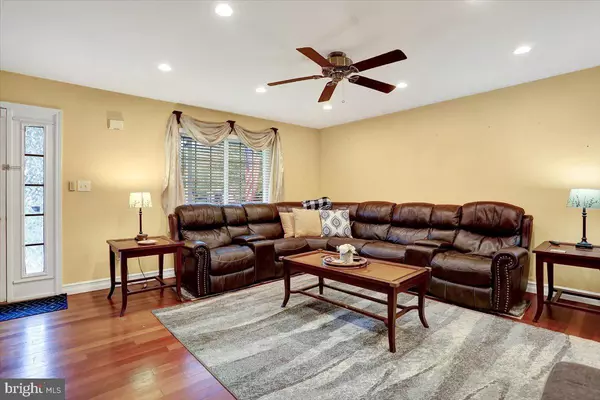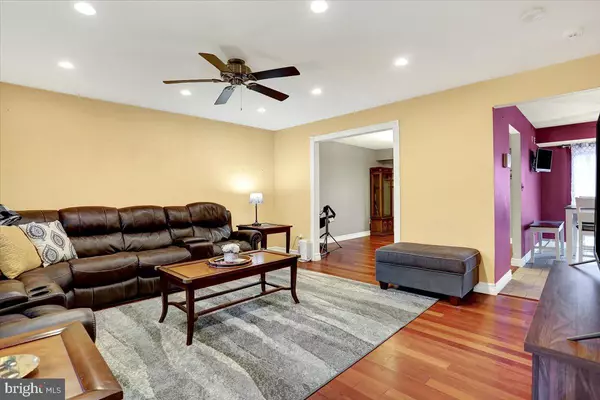$395,000
$399,900
1.2%For more information regarding the value of a property, please contact us for a free consultation.
3 Beds
4 Baths
1,930 SqFt
SOLD DATE : 12/17/2024
Key Details
Sold Price $395,000
Property Type Single Family Home
Sub Type Detached
Listing Status Sold
Purchase Type For Sale
Square Footage 1,930 sqft
Price per Sqft $204
Subdivision Valley Ridge
MLS Listing ID PABK2049502
Sold Date 12/17/24
Style Traditional
Bedrooms 3
Full Baths 3
Half Baths 1
HOA Y/N N
Abv Grd Liv Area 1,930
Originating Board BRIGHT
Year Built 2002
Annual Tax Amount $6,732
Tax Year 2024
Lot Size 0.300 Acres
Acres 0.3
Lot Dimensions 0.00 x 0.00
Property Description
Welcome to Del Mar Drive! This Super Spacious 3 Bedroom is LOADED with Updates and Upgrades Throughout! Located on an Oversized Corner Lot with a Large Driveway Big Enough for ALL your Cars, Trucks etc. Walk up to The Covered Front Porch which Opens to Large Living Room with Ceiling Fan and Gorgeous Brazilian Cherry Floors that Flow to Dining Room. Kitchen is Very Spacious with an Eat In Area, a Large Island with Seating and Tiled Flooring. ALL Appliances Remain. Powder Room and Laundry Room are Also on this Floor. Upstairs You will find 3 Bedrooms. The Master Suite is HUGE with a Walk In closet and a Super Sized Master Bath with a HUGE Tiled Walk In Shower. Two other Spacious Bedrooms both with Ceiling Fans and an Updated Tiled Bath. The Lower Level is Fully Finished with a Family Room, a Custom Bar with Seating, a Lovely Built In Gas Fireplace and HUGE Bathroom with Jacuzzi Tub. Lazy Days of Summer will be spent outside on your Spacious Rear Deck overlooking NEW Pool! There is also a Shed with Electric for all youre extras. Did I mention UPDATES ?! Updates Include:NEW WINDOWS, NEW ROOF, NEW SIDING, NEWER DECK. This home is a must see! Walking Distance to Shops, Stores and Restaurants. Easy Commute as its right by 422 makes this easy ride to Collegeville, KOP, or Exton Areas. Exeter School District. Schedule Your Appointment Today!!
Location
State PA
County Berks
Area Exeter Twp (10243)
Zoning RESIDENTIAL
Rooms
Basement Fully Finished
Interior
Interior Features Bar, Bathroom - Walk-In Shower, Breakfast Area, Ceiling Fan(s)
Hot Water Natural Gas
Cooling Central A/C
Flooring Ceramic Tile, Hardwood
Fireplaces Number 1
Fireplace Y
Heat Source Natural Gas
Laundry Main Floor, Has Laundry
Exterior
Parking Features Garage - Side Entry, Oversized
Garage Spaces 6.0
Water Access N
Roof Type Architectural Shingle
Accessibility None
Attached Garage 2
Total Parking Spaces 6
Garage Y
Building
Story 2
Foundation Block
Sewer Public Sewer
Water Public
Architectural Style Traditional
Level or Stories 2
Additional Building Above Grade, Below Grade
New Construction N
Schools
Elementary Schools Lorane
School District Exeter Township
Others
Senior Community No
Tax ID 43-5325-07-58-8647
Ownership Fee Simple
SqFt Source Assessor
Acceptable Financing Conventional, Cash, FHA, VA
Listing Terms Conventional, Cash, FHA, VA
Financing Conventional,Cash,FHA,VA
Special Listing Condition Standard
Read Less Info
Want to know what your home might be worth? Contact us for a FREE valuation!

Our team is ready to help you sell your home for the highest possible price ASAP

Bought with Ralph A Chiodo • EXP Realty, LLC

"My job is to find and attract mastery-based agents to the office, protect the culture, and make sure everyone is happy! "
14291 Park Meadow Drive Suite 500, Chantilly, VA, 20151






