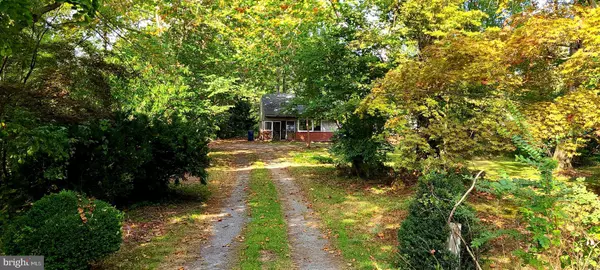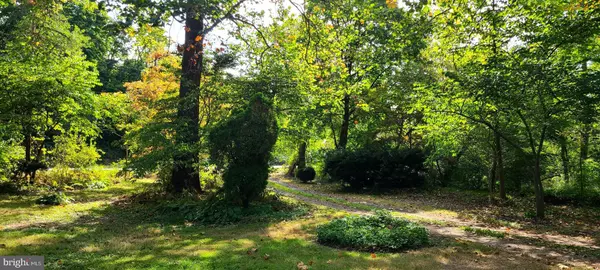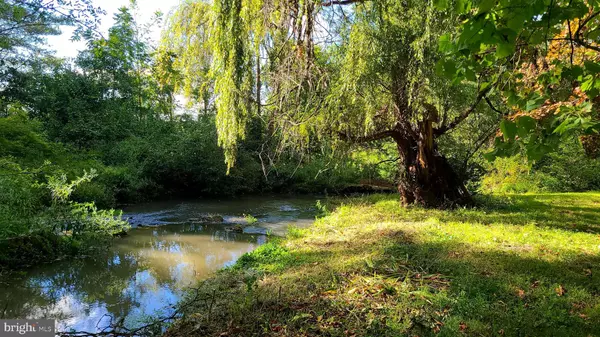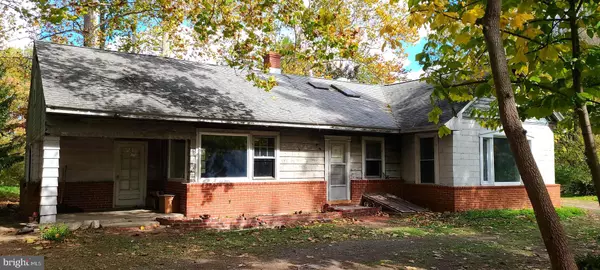$180,500
$199,900
9.7%For more information regarding the value of a property, please contact us for a free consultation.
3 Beds
1 Bath
1,339 SqFt
SOLD DATE : 12/11/2024
Key Details
Sold Price $180,500
Property Type Single Family Home
Sub Type Detached
Listing Status Sold
Purchase Type For Sale
Square Footage 1,339 sqft
Price per Sqft $134
Subdivision None Available
MLS Listing ID PABK2048072
Sold Date 12/11/24
Style Other,Transitional,Ranch/Rambler
Bedrooms 3
Full Baths 1
HOA Y/N N
Abv Grd Liv Area 1,339
Originating Board BRIGHT
Year Built 1930
Annual Tax Amount $4,597
Tax Year 2023
Lot Size 3.660 Acres
Acres 3.66
Lot Dimensions 0.00 x 0.00
Property Description
This property is being sold "AS IS, WHERE IS". Most of the contents have been removed. This fixer upper is situated in an amazing setting that offers a Buyer with vision and imagination an opportunity to transform this property into a nature lover's paradise, where quiet is the sound of the passing Spring Creek, or the bullfrogs calling from the pond. This two to three bedroom cape cod has the bones to support a quality rehab worthy of this little slice of heaven. There is a two car attached garage and a small barn, also in need of your TLC. This property is not for everyone, as it is located in a flood zone and most likely require cash only buyers. Buyers, please do not enter property without your agent and an appointment. Video surveillance on site. Use caution when viewing this property. Bring a flashlight!
Location
State PA
County Berks
Area Lower Heidelberg Twp (10249)
Zoning A - AGRICULTURE PRES.
Direction South
Rooms
Other Rooms Living Room, Dining Room, Bedroom 2, Kitchen, Bedroom 1, Bathroom 3
Basement Partial
Main Level Bedrooms 2
Interior
Hot Water Electric
Heating Radiant
Cooling None
Flooring Wood, Vinyl
Fireplaces Number 1
Fireplace Y
Heat Source Oil
Exterior
Parking Features Garage - Rear Entry
Garage Spaces 6.0
Utilities Available Electric Available, Cable TV
Water Access N
View Creek/Stream, Pond, Trees/Woods, Water
Roof Type Asphalt
Accessibility None
Attached Garage 2
Total Parking Spaces 6
Garage Y
Building
Lot Description Adjoins - Open Space, Backs to Trees, Fishing Available, Flood Plain, Front Yard, Level, Marshy, Partly Wooded, Pond, Private, Rear Yard, Road Frontage, Secluded, Trees/Wooded
Story 1.5
Foundation Stone
Sewer On Site Septic
Water Well
Architectural Style Other, Transitional, Ranch/Rambler
Level or Stories 1.5
Additional Building Above Grade, Below Grade
Structure Type Masonry,Unfinished Walls
New Construction N
Schools
High Schools Wilson
School District Wilson
Others
Pets Allowed Y
Senior Community No
Tax ID 49-4357-04-74-7331
Ownership Fee Simple
SqFt Source Assessor
Acceptable Financing Cash
Listing Terms Cash
Financing Cash
Special Listing Condition Standard
Pets Allowed No Pet Restrictions
Read Less Info
Want to know what your home might be worth? Contact us for a FREE valuation!

Our team is ready to help you sell your home for the highest possible price ASAP

Bought with Gwendolyn G Dyer • Long & Foster Real Estate, Inc.

"My job is to find and attract mastery-based agents to the office, protect the culture, and make sure everyone is happy! "
14291 Park Meadow Drive Suite 500, Chantilly, VA, 20151






