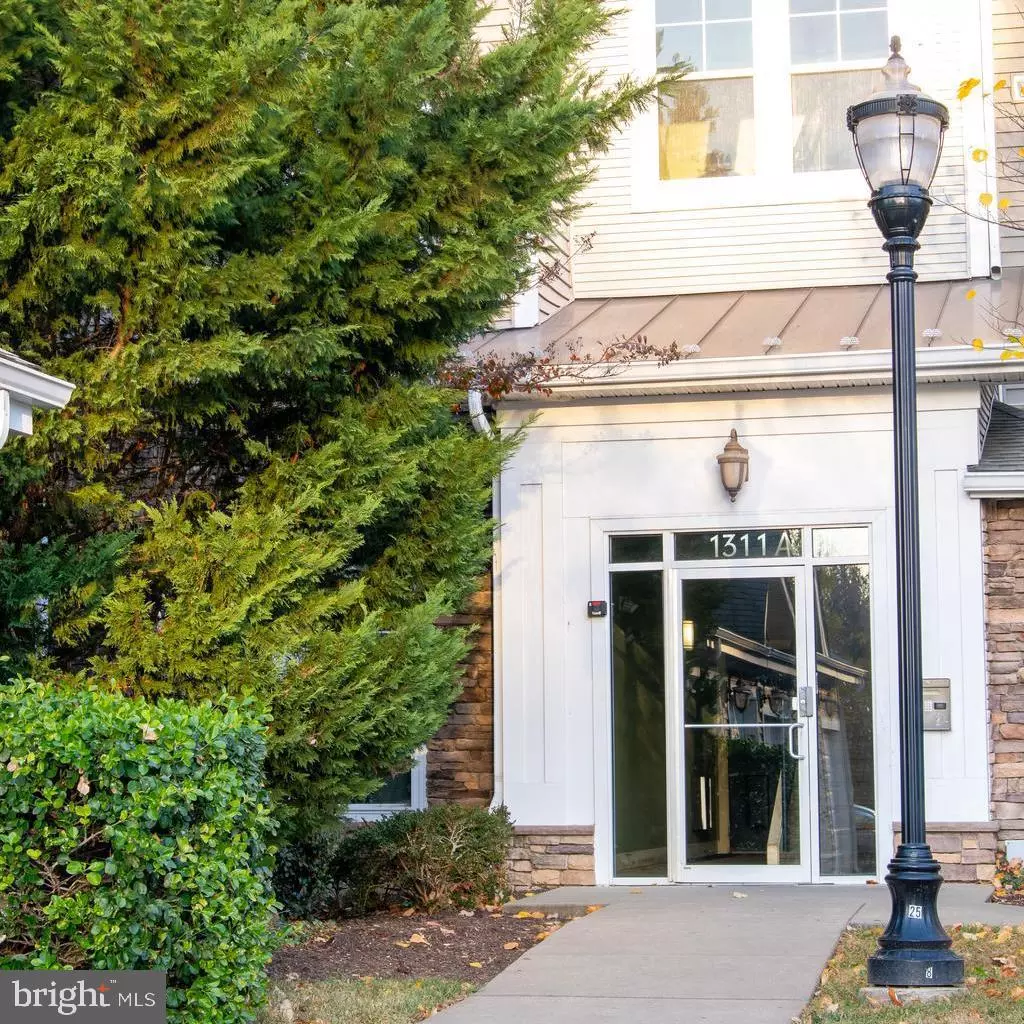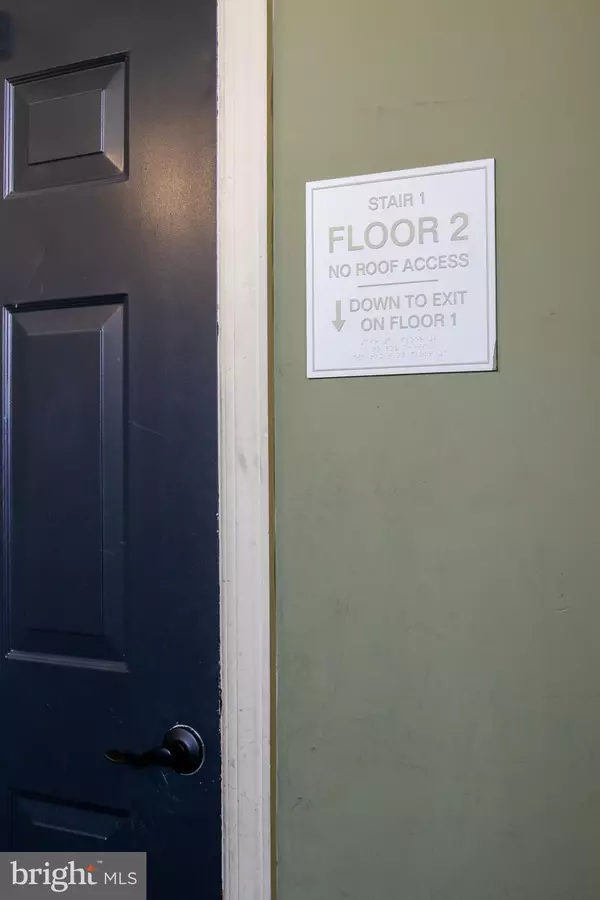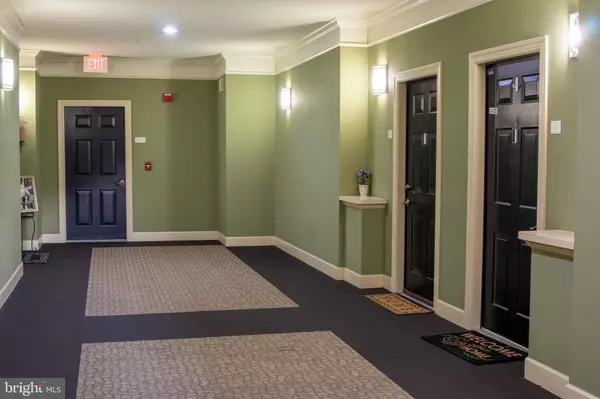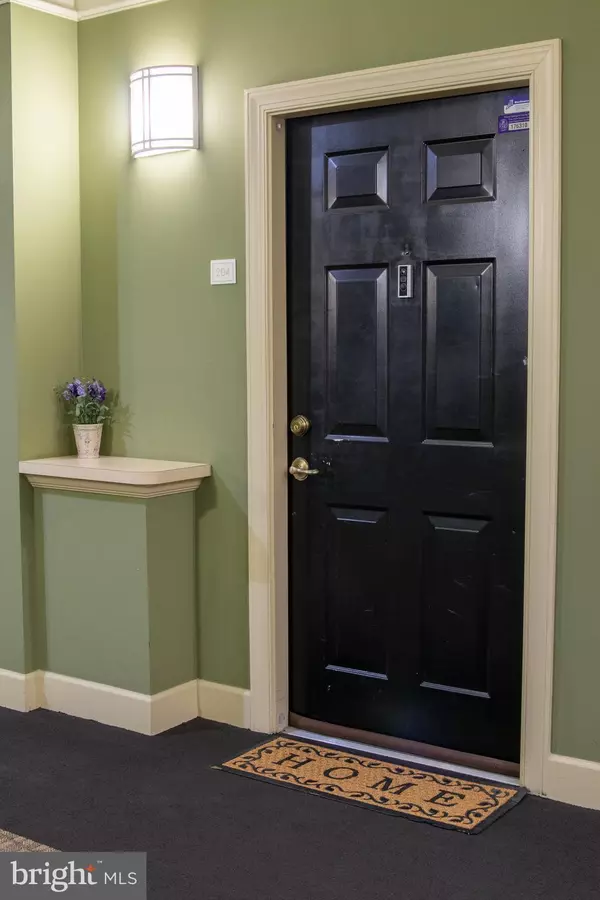$232,000
$230,000
0.9%For more information regarding the value of a property, please contact us for a free consultation.
2 Beds
1 Bath
1,105 SqFt
SOLD DATE : 12/16/2024
Key Details
Sold Price $232,000
Property Type Condo
Sub Type Condo/Co-op
Listing Status Sold
Purchase Type For Sale
Square Footage 1,105 sqft
Price per Sqft $209
Subdivision The Addison At St Paul
MLS Listing ID MDPG2131700
Sold Date 12/16/24
Style Colonial
Bedrooms 2
Full Baths 1
Condo Fees $351/mo
HOA Y/N N
Abv Grd Liv Area 1,105
Originating Board BRIGHT
Year Built 2007
Annual Tax Amount $2,492
Tax Year 2024
Property Description
Welcome to this bright and spacious condominium, nestled in a sought-after gated community of "The Addison at St. Paul"! This pristine 2-bedroom, 1-bathroom unit is move-in ready and has been meticulously maintained by its original owner. As you step inside, you'll immediately notice the inviting open floor plan creating an ideal space for both relaxing and entertaining. The living room provides access to a large private balcony, where you can enjoy a morning coffee or unwind with evening views. The contemporary kitchen boasts top-notch upgrades, sleek stainless steel appliances and ample storage. dream.
Residents of this community enjoy an array of amenities, including a clubhouse, an exercise room for fitness enthusiasts and a children's park. The building is secured for peace of mind, and the grounds are beautifully landscaped, adding to the community's charm.
Perfectly located for commuting, this home is less than 3 miles from the 495 Beltway and the Addison Road Metro station, putting the best of the DC metro area within easy reach. Freshly painted and ready for its next owner, this condo is an excellent opportunity for those seeking style, convenience, and a well-maintained home. Don't miss out—schedule your tour today!
Location
State MD
County Prince Georges
Zoning CONDO RESIDENTIAL
Rooms
Main Level Bedrooms 2
Interior
Interior Features Carpet, Combination Dining/Living, Entry Level Bedroom, Flat, Upgraded Countertops
Hot Water Natural Gas
Heating Forced Air
Cooling Central A/C
Equipment Built-In Microwave, Dishwasher, Disposal, Dryer - Electric, Exhaust Fan, Icemaker, Stainless Steel Appliances, Refrigerator, Stove, Washer, Water Heater
Fireplace N
Appliance Built-In Microwave, Dishwasher, Disposal, Dryer - Electric, Exhaust Fan, Icemaker, Stainless Steel Appliances, Refrigerator, Stove, Washer, Water Heater
Heat Source Natural Gas
Laundry Dryer In Unit, Washer In Unit
Exterior
Utilities Available Cable TV Available, Phone Available
Amenities Available None
Water Access N
Accessibility None
Garage N
Building
Story 1
Unit Features Garden 1 - 4 Floors
Sewer Public Sewer
Water Public
Architectural Style Colonial
Level or Stories 1
Additional Building Above Grade, Below Grade
New Construction N
Schools
School District Prince George'S County Public Schools
Others
Pets Allowed Y
HOA Fee Include Water,Snow Removal,Common Area Maintenance,Ext Bldg Maint,Lawn Maintenance,Management,Trash
Senior Community No
Tax ID 17183864311
Ownership Condominium
Security Features Smoke Detector,Security System,Security Gate,Main Entrance Lock,Intercom
Special Listing Condition Standard
Pets Allowed Case by Case Basis
Read Less Info
Want to know what your home might be worth? Contact us for a FREE valuation!

Our team is ready to help you sell your home for the highest possible price ASAP

Bought with KATERYNA SENIUK • Samson Properties

"My job is to find and attract mastery-based agents to the office, protect the culture, and make sure everyone is happy! "
14291 Park Meadow Drive Suite 500, Chantilly, VA, 20151






