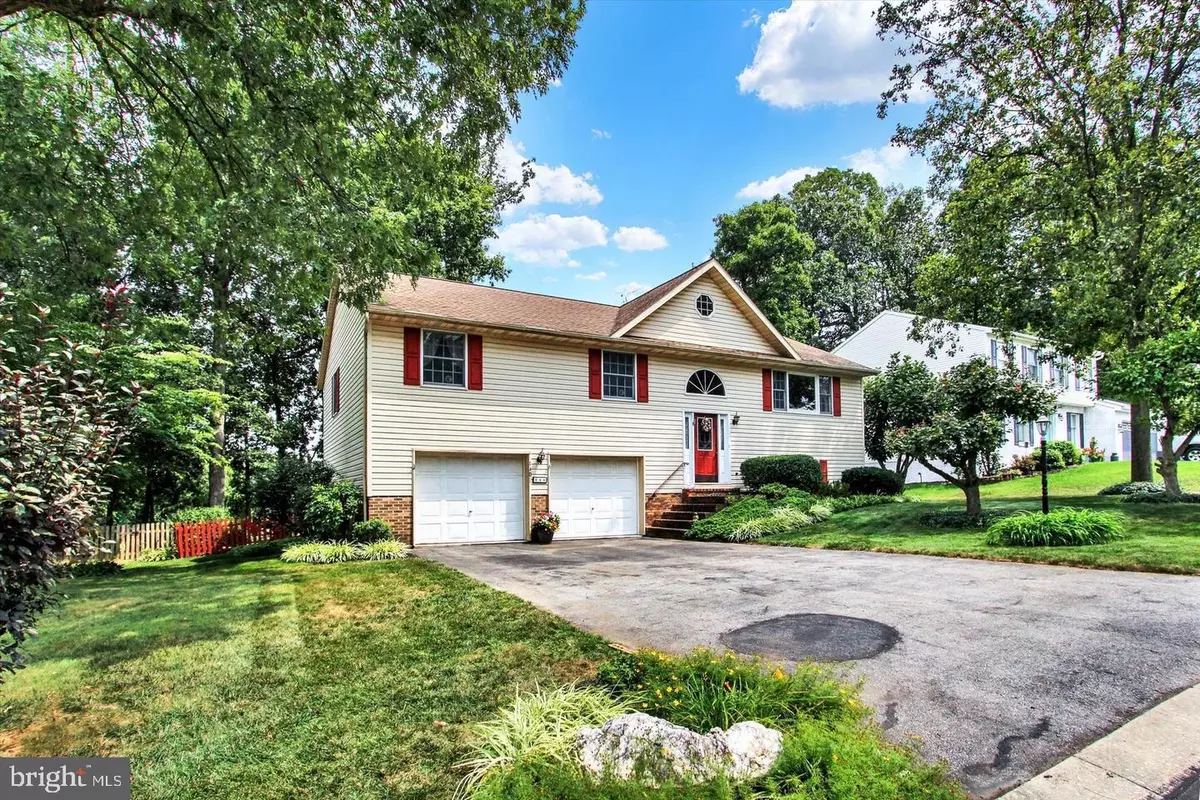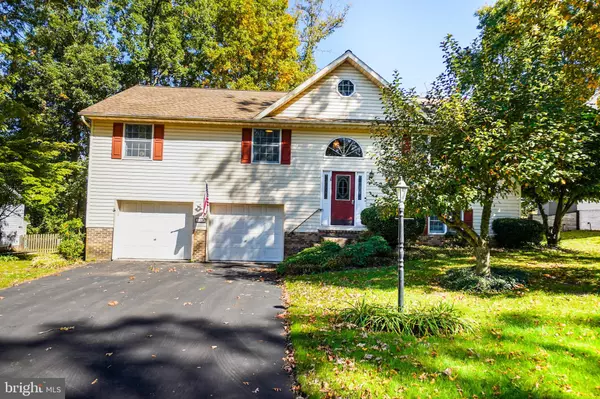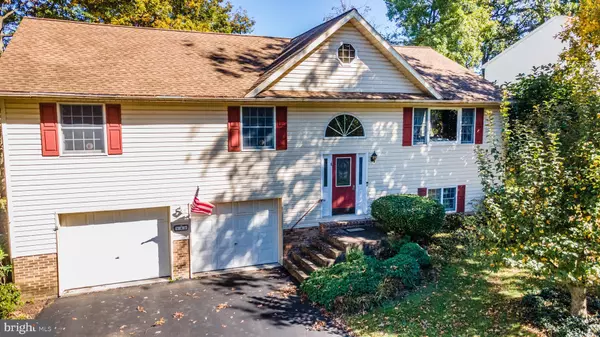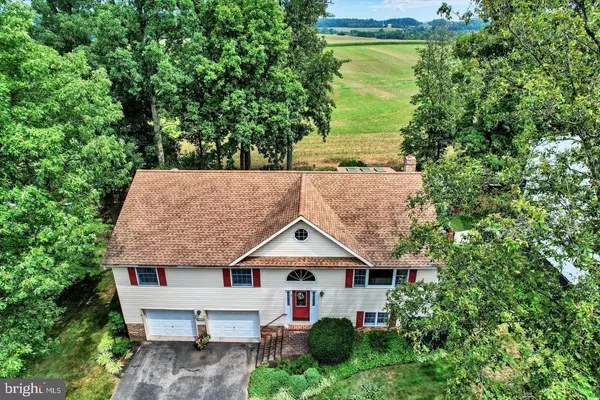$349,000
$349,000
For more information regarding the value of a property, please contact us for a free consultation.
4 Beds
3 Baths
2,496 SqFt
SOLD DATE : 12/17/2024
Key Details
Sold Price $349,000
Property Type Single Family Home
Sub Type Detached
Listing Status Sold
Purchase Type For Sale
Square Footage 2,496 sqft
Price per Sqft $139
Subdivision Northview
MLS Listing ID PAYK2070384
Sold Date 12/17/24
Style Bi-level
Bedrooms 4
Full Baths 3
HOA Y/N N
Abv Grd Liv Area 1,664
Originating Board BRIGHT
Year Built 1989
Annual Tax Amount $6,641
Tax Year 2024
Lot Size 8,590 Sqft
Acres 0.2
Property Description
Looking for a charming place to call home right before the holidays?! This one is for you! Peace and tranquility await at this 4 bedroom & 3 full bath home in South Western School district . Nestled in the sweetest & quaint neighborhood on the outskirts of town, minutes away from Codorus state park for all of your outdoor needs like boating, hiking, fishing, swimming, you name it! Enjoy the sunsets on your back deck, off of the dining room, that overlook the views of farmland and woods right in your backyard! This isn't your average split level style home it's much bigger! When you walk in the front door you are welcomed by the oversized foyer with plenty of room to take your coats and shoes off. The Living room has an open feel to it yet with a vaulted/ cathedral ceiling! Same goes with the kitchen/ dining room! Very spacious and easy to make the hot spot for all your holiday gatherings. Upstairs holds 3 bedrooms with new LVP flooring throughout, including a primary bedroom with an on suite and a separate full bath aside from that. The lower level includes an extensive family room you can cozy up in, on those chilly fall days next to the wood stove! LL also has full bath, laundry room, & 4th bedroom with a walk in closet space that could be utilized for an in law suite or office! You can access the oversized/ attached 2 car garage from the LL that also has extra storage space and workshop area! So much to love about this home, you have to see it in person!
Location
State PA
County York
Area Penn Twp (15244)
Zoning RESIDENTIAL
Rooms
Other Rooms Living Room, Dining Room, Kitchen, Family Room, Foyer
Basement Full
Main Level Bedrooms 3
Interior
Hot Water Natural Gas
Heating Forced Air
Cooling Central A/C
Fireplaces Number 1
Fireplace Y
Heat Source Natural Gas
Laundry Lower Floor
Exterior
Parking Features Garage - Front Entry, Additional Storage Area
Garage Spaces 2.0
Water Access N
Accessibility 2+ Access Exits
Attached Garage 2
Total Parking Spaces 2
Garage Y
Building
Story 1
Foundation Block
Sewer Public Sewer
Water Public
Architectural Style Bi-level
Level or Stories 1
Additional Building Above Grade, Below Grade
New Construction N
Schools
School District South Western
Others
Senior Community No
Tax ID 44-000-22-0036-00-00000
Ownership Fee Simple
SqFt Source Assessor
Acceptable Financing Cash, Conventional, FHA, VA
Listing Terms Cash, Conventional, FHA, VA
Financing Cash,Conventional,FHA,VA
Special Listing Condition Standard
Read Less Info
Want to know what your home might be worth? Contact us for a FREE valuation!

Our team is ready to help you sell your home for the highest possible price ASAP

Bought with Ellen J Brown • RE/MAX Quality Service, Inc.

"My job is to find and attract mastery-based agents to the office, protect the culture, and make sure everyone is happy! "
14291 Park Meadow Drive Suite 500, Chantilly, VA, 20151






