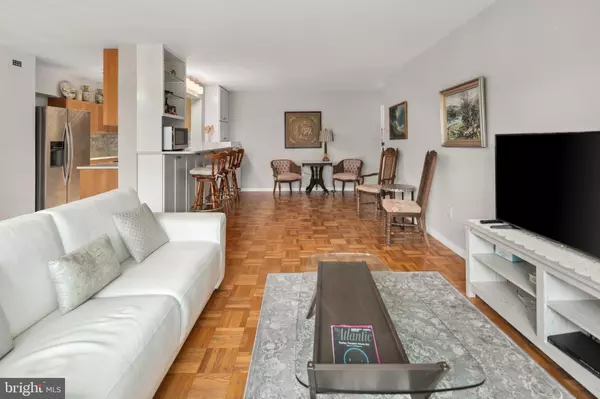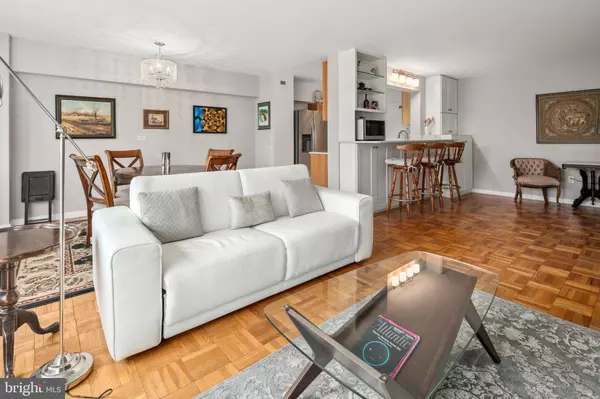$418,000
$419,900
0.5%For more information regarding the value of a property, please contact us for a free consultation.
2 Beds
2 Baths
1,101 SqFt
SOLD DATE : 12/16/2024
Key Details
Sold Price $418,000
Property Type Condo
Sub Type Condo/Co-op
Listing Status Sold
Purchase Type For Sale
Square Footage 1,101 sqft
Price per Sqft $379
Subdivision Wakefield
MLS Listing ID DCDC2164882
Sold Date 12/16/24
Style Unit/Flat
Bedrooms 2
Full Baths 2
Condo Fees $1,154/mo
HOA Y/N N
Abv Grd Liv Area 1,101
Originating Board BRIGHT
Year Built 1948
Annual Tax Amount $3,019
Tax Year 2023
Property Description
Sun-Drenched 2 Bed / 2 Bath Condo in a Prime Location!
This spacious 4th-floor unit offers bright, open living, with a continuous window spanning the rear wall and flooding the space with natural light. The expansive main living area includes a separate dining space, perfect for entertaining. The recently upgraded kitchen boasts maple cabinets, marble countertops, a marble tile backsplash, and stainless-steel appliances. The remodel also includes a stunning marble-topped breakfast bar and built-ins, providing additional storage. For added convenience, an in-unit all-in-one washer/dryer is discreetly tucked into the new built-in storage. A common laundry room is also available in the building.
Enjoy two generously sized bedrooms, each with its own private bath, both recently remodeled. Additional in-unit storage includes a separate coat closet and linen closet.
The well-maintained building offers an impressive range of amenities, including a 24-hour front desk, fitness room, basement storage, bike storage, and both front and rear courtyards. Don't miss the spectacular rooftop deck—perfect for gathering with friends as the weather warms up. ALL UTILITIES ARE INCLUDED IN THE CONDO FEE.
Located along the highly desirable stretch of Connecticut Avenue between Brandywine and Chesapeake Streets, this home is just an 8-minute walk to the Van Ness Metro station. You'll be steps away from popular local spots like Bread Furst, Politics and Prose, Comet Ping Pong, Sfoglina, and Calvert Woodley Wine & Spirits. Plus, enjoy easy access to Rock Creek Park, Forest Hills Park and Playground, and the Wilson Aquatic Center. With Whole Foods, Giant, and other local markets nearby, you'll have everything you need just moments away.
Location
State DC
County Washington
Zoning RA3
Rooms
Main Level Bedrooms 2
Interior
Interior Features Combination Dining/Living, Upgraded Countertops, Wood Floors, Floor Plan - Open
Hot Water Natural Gas
Heating Central
Cooling Wall Unit
Equipment Dishwasher, Disposal, Refrigerator, Icemaker, Microwave, Oven/Range - Electric, Stove
Fireplace N
Appliance Dishwasher, Disposal, Refrigerator, Icemaker, Microwave, Oven/Range - Electric, Stove
Heat Source Natural Gas
Exterior
Exterior Feature Roof
Amenities Available Meeting Room, Elevator, Exercise Room, Security, Laundry Facilities, Community Center
Water Access N
Accessibility None
Porch Roof
Garage N
Building
Story 1
Unit Features Hi-Rise 9+ Floors
Sewer Public Sewer
Water Public
Architectural Style Unit/Flat
Level or Stories 1
Additional Building Above Grade, Below Grade
New Construction N
Schools
Elementary Schools Murch
Middle Schools Deal
High Schools Jackson-Reed
School District District Of Columbia Public Schools
Others
Pets Allowed N
HOA Fee Include Air Conditioning,Heat,Electricity,Water,Common Area Maintenance,Custodial Services Maintenance,Ext Bldg Maint,Management,Insurance,Reserve Funds,Snow Removal,Trash
Senior Community No
Tax ID 1977//2079
Ownership Condominium
Security Features Desk in Lobby,Intercom,Main Entrance Lock
Special Listing Condition Standard
Read Less Info
Want to know what your home might be worth? Contact us for a FREE valuation!

Our team is ready to help you sell your home for the highest possible price ASAP

Bought with Sarah Minard • Compass

"My job is to find and attract mastery-based agents to the office, protect the culture, and make sure everyone is happy! "
14291 Park Meadow Drive Suite 500, Chantilly, VA, 20151






