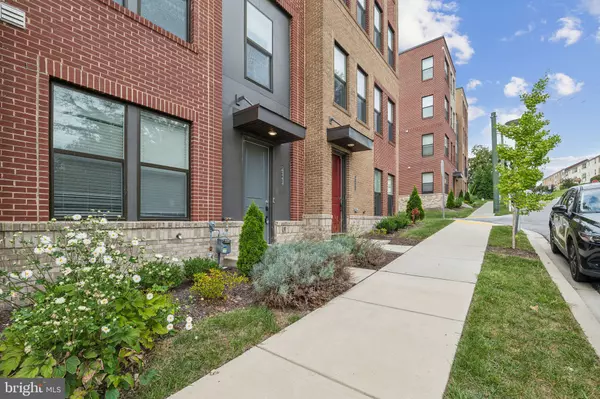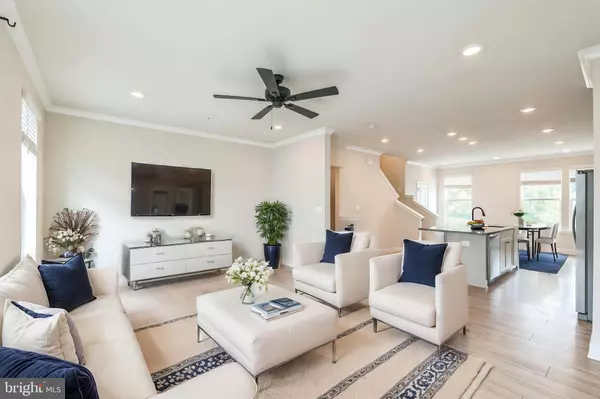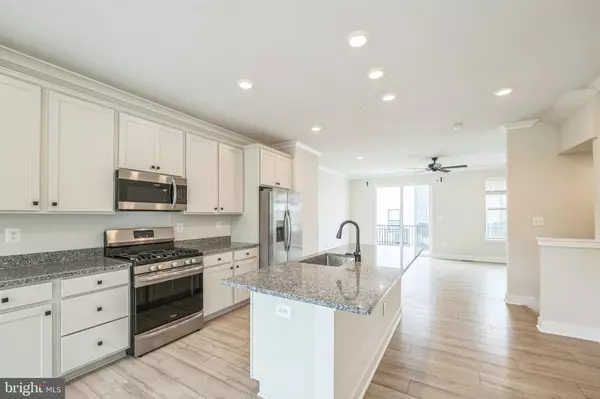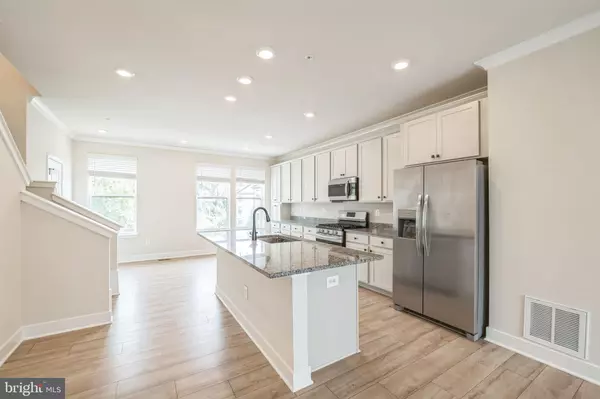$485,000
$490,000
1.0%For more information regarding the value of a property, please contact us for a free consultation.
3 Beds
5 Baths
2,562 SqFt
SOLD DATE : 12/16/2024
Key Details
Sold Price $485,000
Property Type Townhouse
Sub Type Interior Row/Townhouse
Listing Status Sold
Purchase Type For Sale
Square Footage 2,562 sqft
Price per Sqft $189
Subdivision Medfield
MLS Listing ID MDBA2140634
Sold Date 12/16/24
Style Contemporary
Bedrooms 3
Full Baths 3
Half Baths 2
HOA Fees $60/mo
HOA Y/N Y
Abv Grd Liv Area 2,562
Originating Board BRIGHT
Year Built 2021
Annual Tax Amount $9,457
Tax Year 2024
Lot Size 1,350 Sqft
Acres 0.03
Property Description
PRICE REDUCED and Up to $30,000 in incentives towards CLOSING COSTS and/or RATE BUYDOWN with the use of seller-preferred lender. Stunning 4-Level Townhome with a Rooftop Terrace in Newer Community! This modern 3-bedroom, 3-full-bath, 2-half-bath townhome offers spacious living across four thoughtfully designed levels, perfect for families or anyone seeking ample space and flexibility. Step inside to a versatile den, ideal for a home office or cozy retreat. Enjoy the convenience of a half bath and a spacious 2-car garage. You will enjoy cooking in this beautifully designed kitchen with granite countertops and an inviting island, perfect for casual dining and entertaining. The open-concept living room leads to a lovely balcony, ideal for morning coffee or evening relaxation. Elevate your lifestyle with a private bedroom and full bath on the top floor, accompanied by a spacious living room and a stunning terrace—perfect for alfresco dining or soaking in the sunset. Walkable neighborhood. Close to Union Craft Brewing and the Union Collective, Johns Hopkins University, the Rotunda, fine dining on the Avenue, and all the attractions of Hampden Commuter-friendly to JHU, I-83, I-695, and more
Location
State MD
County Baltimore City
Zoning R-6
Interior
Interior Features Bathroom - Walk-In Shower, Carpet, Dining Area, Family Room Off Kitchen, Floor Plan - Open, Kitchen - Island, Recessed Lighting, Walk-in Closet(s), Wood Floors
Hot Water Natural Gas
Heating Forced Air
Cooling Central A/C
Equipment Stainless Steel Appliances, Built-In Microwave, Stove, Dishwasher, Refrigerator, Disposal
Fireplace N
Appliance Stainless Steel Appliances, Built-In Microwave, Stove, Dishwasher, Refrigerator, Disposal
Heat Source Natural Gas
Laundry Upper Floor
Exterior
Parking Features Garage - Rear Entry
Garage Spaces 2.0
Water Access N
Accessibility None
Attached Garage 2
Total Parking Spaces 2
Garage Y
Building
Story 4
Foundation Other
Sewer Public Sewer
Water Public
Architectural Style Contemporary
Level or Stories 4
Additional Building Above Grade, Below Grade
New Construction N
Schools
School District Baltimore City Public Schools
Others
HOA Fee Include Common Area Maintenance,Lawn Maintenance,Management,Reserve Funds,Snow Removal
Senior Community No
Tax ID 0313153575C328
Ownership Fee Simple
SqFt Source Estimated
Acceptable Financing Conventional, Cash, FHA, VA
Listing Terms Conventional, Cash, FHA, VA
Financing Conventional,Cash,FHA,VA
Special Listing Condition Standard
Read Less Info
Want to know what your home might be worth? Contact us for a FREE valuation!

Our team is ready to help you sell your home for the highest possible price ASAP

Bought with gyimah kyei • Keller Williams Preferred Properties

"My job is to find and attract mastery-based agents to the office, protect the culture, and make sure everyone is happy! "
14291 Park Meadow Drive Suite 500, Chantilly, VA, 20151






