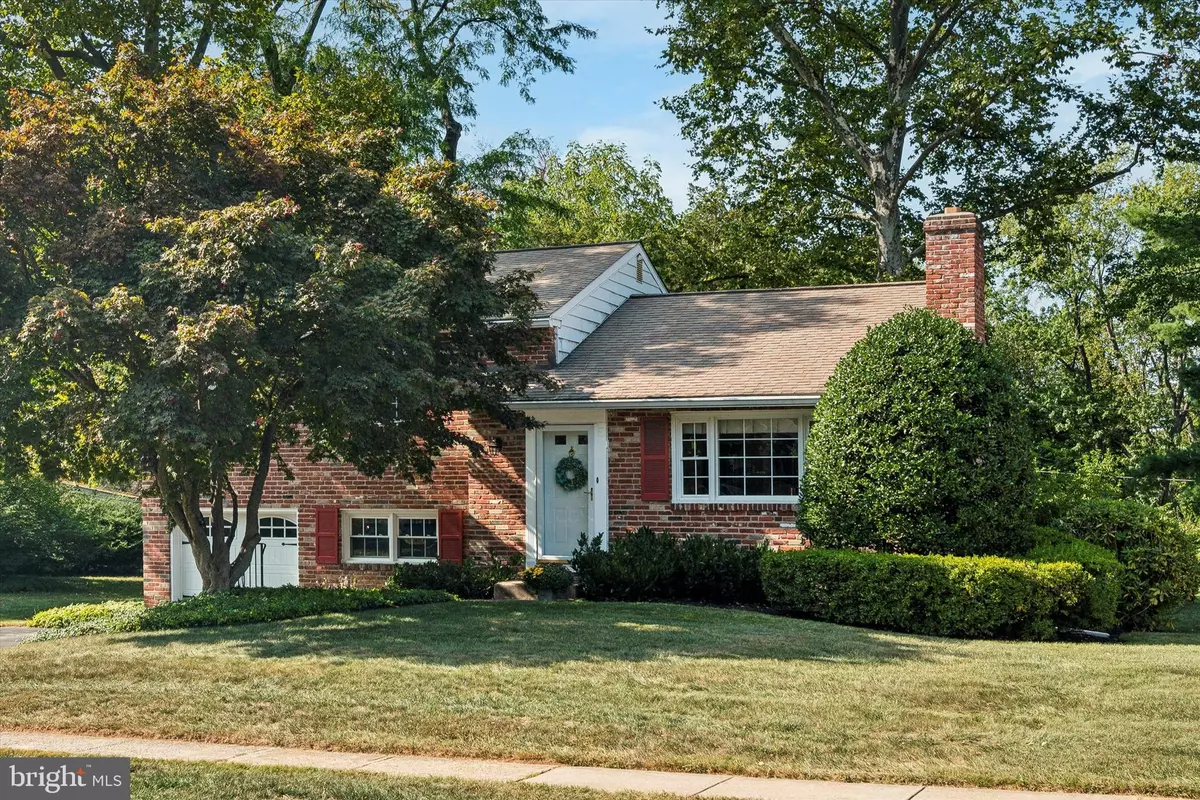$607,500
$595,000
2.1%For more information regarding the value of a property, please contact us for a free consultation.
3 Beds
2 Baths
1,510 SqFt
SOLD DATE : 12/16/2024
Key Details
Sold Price $607,500
Property Type Single Family Home
Sub Type Detached
Listing Status Sold
Purchase Type For Sale
Square Footage 1,510 sqft
Price per Sqft $402
Subdivision None Available
MLS Listing ID PACT2073716
Sold Date 12/16/24
Style Split Level,Traditional
Bedrooms 3
Full Baths 1
Half Baths 1
HOA Y/N N
Abv Grd Liv Area 1,210
Originating Board BRIGHT
Year Built 1955
Annual Tax Amount $6,236
Tax Year 2023
Lot Size 0.317 Acres
Acres 0.32
Lot Dimensions 0.00 x 0.00
Property Description
Well-built home located on a quiet street in convenient location in T/E School District with screened-in porch overlooking beautiful grounds and useable flat yard. This well-maintained brick home has wood floors on main floors, and a natural light- filled living room with its picture window and gas fireplace with mantel. Kitchen has white raised panel cabinetry, granite countertops, neutral travertine marble backsplash and ceramic tile flooring. Adjoining dining room with views of mature landscaping creates a private setting. A few steps down to a cozy family room with built-in bookcase/tv shelving. Adjacent to the family room find a newly updated separate laundry room with granite countertops, sink, multiple cabinet and storage options. Its crisp white wainscoting gives a polished look and leads you to newer large screened-in porch with additional space to enjoy the peaceful outdoor setting. Lower level also has a large bonus room which could be used as office, workout space or playroom, and a separate mechanical/utility area that affords additional storage space. On upper level there are three bedrooms. The refreshed hall bath has a white vanity, gleaming white ceramic tile floors that continues in tub/bath and a linen closet provides extra storage. Primary bedroom has convenient half bath. Wood floors are under all of the recently professionally cleaned wall to wall carpeting on this level. New windows throughout, spacious porch, refreshed kitchen and bathrooms all coupled with fantastic level lot in a great community near multiple restaurant and shopping venues and in close proximity to T/E award-winning schools makes this a "must-see" home. See for yourself at the public Open House on Sunday, September 15 from 1:00 - 3:00.
Location
State PA
County Chester
Area Easttown Twp (10355)
Zoning RESIDENTIAL
Rooms
Other Rooms Living Room, Dining Room, Kitchen, Family Room, Laundry
Basement Interior Access, Partially Finished, Sump Pump
Interior
Interior Features Built-Ins, Ceiling Fan(s), Dining Area, Wainscotting, Wood Floors
Hot Water Natural Gas
Heating Hot Water
Cooling Central A/C
Fireplaces Number 1
Fireplace Y
Heat Source Natural Gas
Exterior
Exterior Feature Porch(es), Screened
Parking Features Garage Door Opener, Inside Access
Garage Spaces 3.0
Water Access N
Accessibility None
Porch Porch(es), Screened
Attached Garage 1
Total Parking Spaces 3
Garage Y
Building
Lot Description Level, Rear Yard, Partly Wooded
Story 3
Foundation Block
Sewer Public Sewer
Water Public
Architectural Style Split Level, Traditional
Level or Stories 3
Additional Building Above Grade, Below Grade
New Construction N
Schools
Elementary Schools Hillside
Middle Schools T E Middle
High Schools Conestoga Senior
School District Tredyffrin-Easttown
Others
Senior Community No
Tax ID 55-02H-0044
Ownership Fee Simple
SqFt Source Assessor
Acceptable Financing Cash, Conventional
Listing Terms Cash, Conventional
Financing Cash,Conventional
Special Listing Condition Standard
Read Less Info
Want to know what your home might be worth? Contact us for a FREE valuation!

Our team is ready to help you sell your home for the highest possible price ASAP

Bought with William Paul Herron IV • Coldwell Banker Realty

"My job is to find and attract mastery-based agents to the office, protect the culture, and make sure everyone is happy! "
14291 Park Meadow Drive Suite 500, Chantilly, VA, 20151






